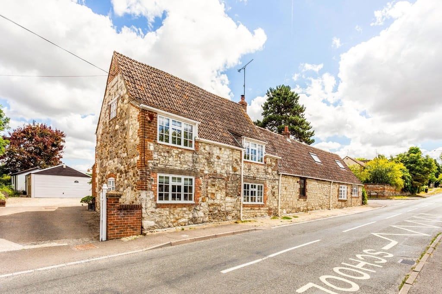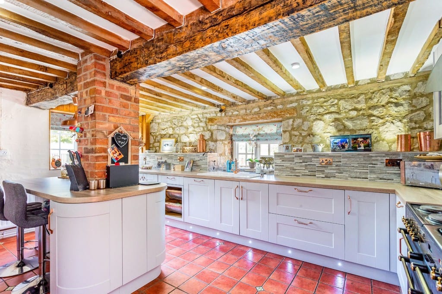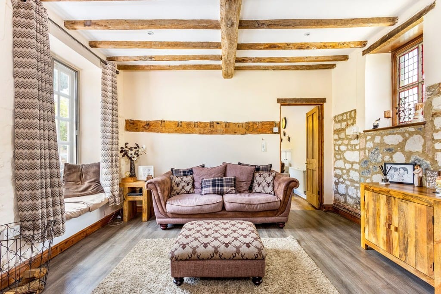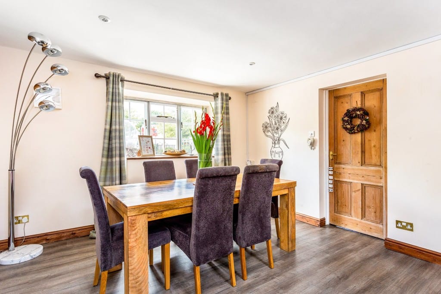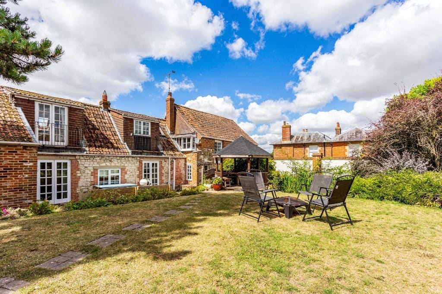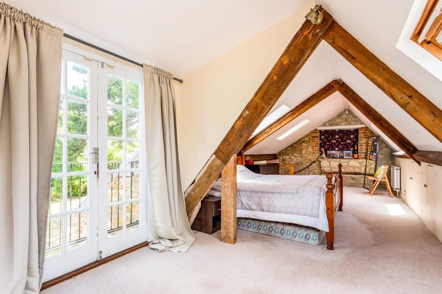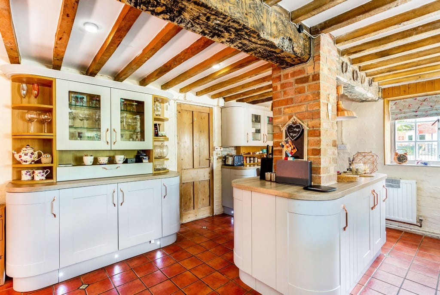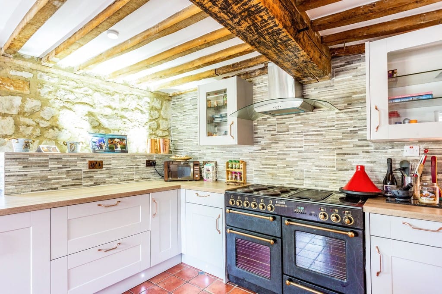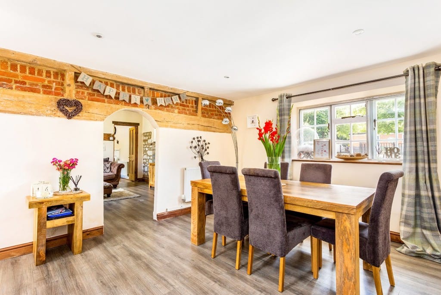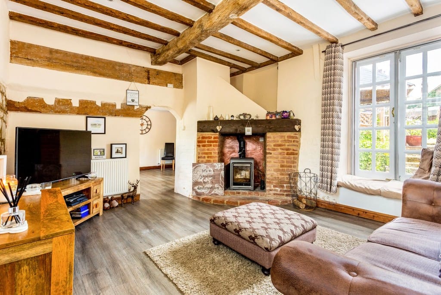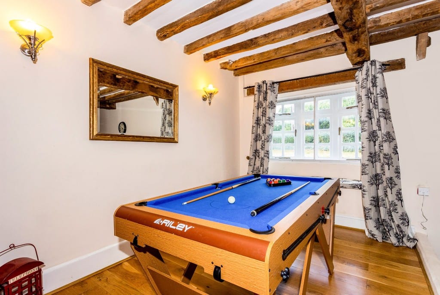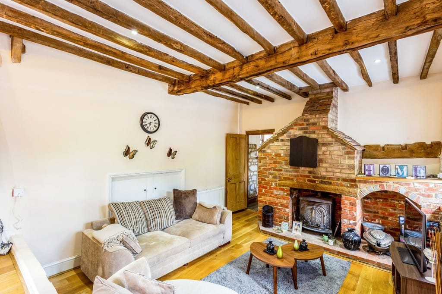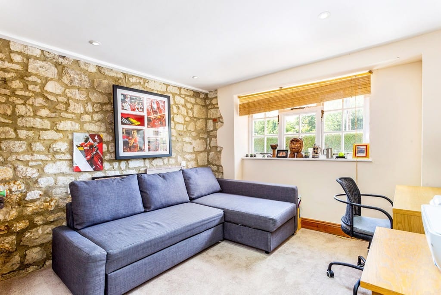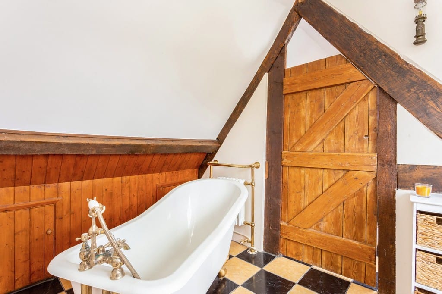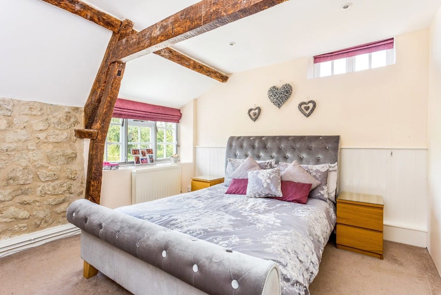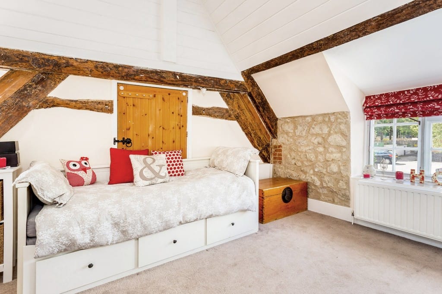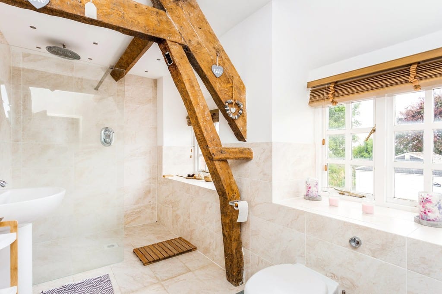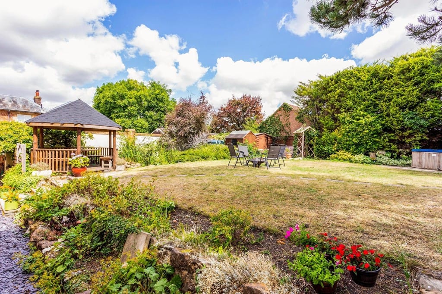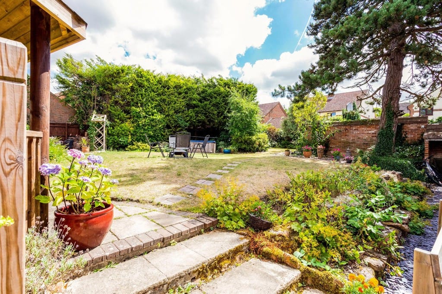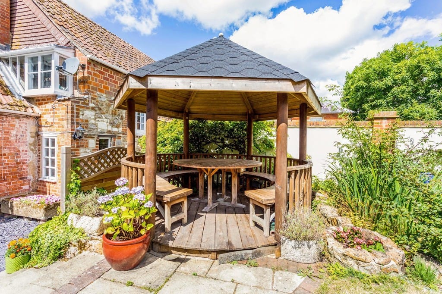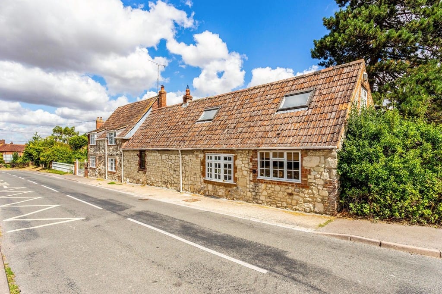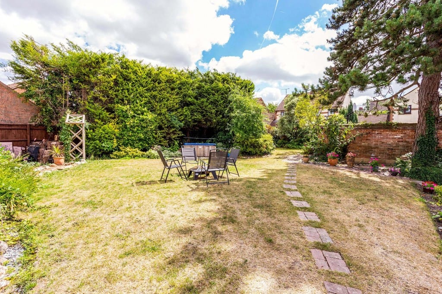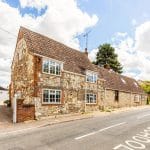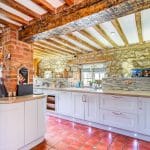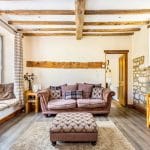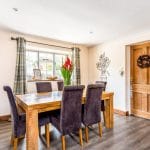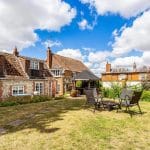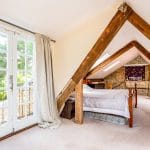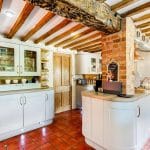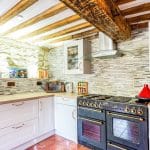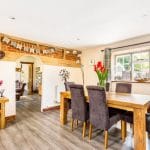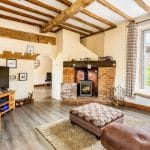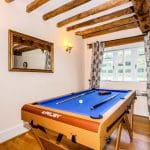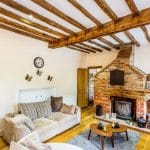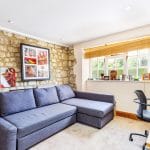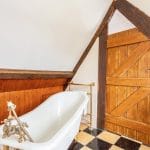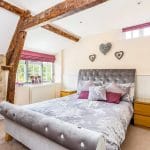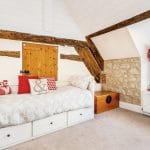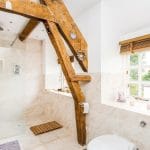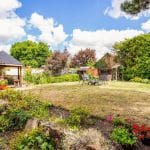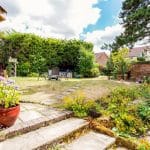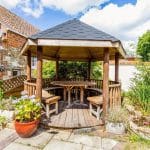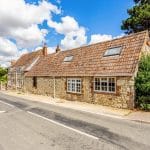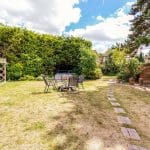-
Property Features
- 17th Century Kiln
- Wealth of character
- Recently refurbished to a very high standard
- 4 bedroom detached house
- 2,400 sq ft
- Sought after village location
- Off street parking
- Secure garden
- Large master en-suite
- Archetypal Sarsen stone construction
Property Summary
Full Details
A substantial recently refurbished detached 2,300 sq ft 4 bedroom 17th Century Kiln with off street parking and a secure mainly lawn garden.
The Kiln sits in the centre of the sought after Downland village of Ashbury set in the north Wessex Downs Area of Outstanding Natural Beauty. Of particular note is the size of the house at 2,300 sq ft, the extensive choice of rooms and the décor and finish.
The house is an archetypal Sarson stone constructed village house. Access to the property is from the off-street parking which leads through a pedestrian gate into the secure garden. Across the garden the house can be accessed through one of two entrances. The rear door leads into a boot-room/utility room, adjacent to this is the ground floor shower room and WC. Ahead is the kitchen, this has been recently installed and has ample fitted units including an island unit. There is a Rangemaster cooker, instant hot water tap, integrated dishwasher and specific wooden pull out vegetable drawers. Adjacent to the kitchen is the dining room (space for a large dining table), there is also stairs up to two double bedrooms and large family shower room. Through the dining room is the snug which has a newly installed duel fuel burning stove. Beyond this is the large sitting room and games room also with a duel fuel burner. Through the sitting room is a front hall which accesses the 4th bedroom (alternatively this could be an additional reception room). There are stairs from the front hall which lead up to an expansive master bedroom. (there is more than ample space to incorporate an additional use for the master bedroom due to its size), through the master bedroom is the en-suite bathroom.
Outside there is space for 2-3 cars adjacent to the garden. The garden is accessed through a full height pedestrian gate. This is the only access into the garden making it potentially child and dog friendly. The garden is walled the entire way round.
Services:
Oil fired central heating/hot water
Mains water and drainage
Ashbury is a charming Downland village, close to the Ridgeway and the Lambourn Downs, the National Trust sites at White Horse Hill and Ashdown House. The Rose & Crown is a popular village pub and Ashbury is a thriving community with several clubs and activities. There is a popular Parish Church and the Church of England primary school is very highly regarded.
Ashbury is on a bus route between Lambourn and Swindon and Shrivenham is only 3 miles away where there are bus links to Swindon and Oxford. Swindon centre is approximately 9 miles and Oxford 28 miles where there are bus and train services, (trains from Swindon, Hungerford and Didcot direct to London Paddington).
DISCLAIMER
These particulars have been prepared with the utmost care but their accuracy including text, measurements, photographs and plans is for the guidance only of prospective purchasers and must not be relied upon as statements of fact. Their accuracy is not guaranteed. Descriptions are provided in good faith representing the opinion of the vendors' agents and should not be construed as statements of fact. Nothing in these particulars shall be deemed to imply that the property is in good condition or otherwise, nor that any services, facilities, fixtures and fittings are in good working order. These particulars do not constitute part of any offer or contract.
Every effort has been taken to ensure that all statements contained within these particulars are factually correct. However, if applicants are uncertain about any relevant point, they are advised to ring this office for clarification. By doing so they may save themselves an unnecessary journey. All measurements given are approximate and are wall to wall unless stated otherwise.
Viewing strictly through sole agents Kidson-Trigg 01793 781937

