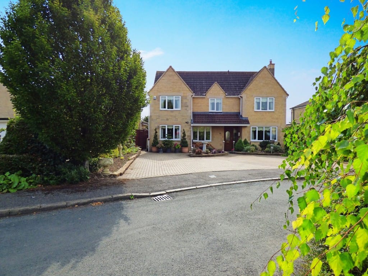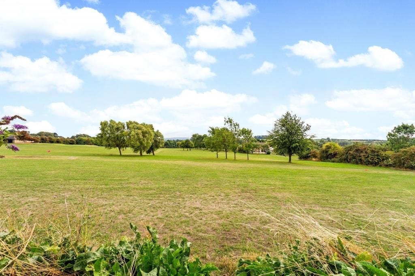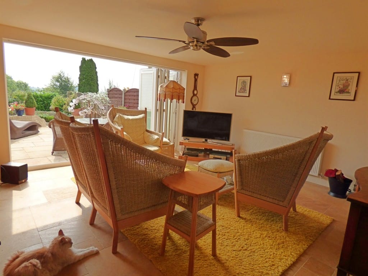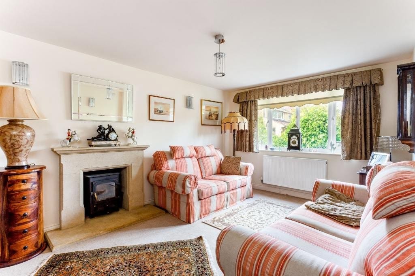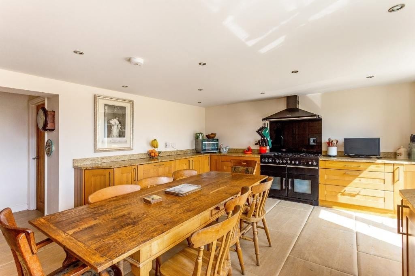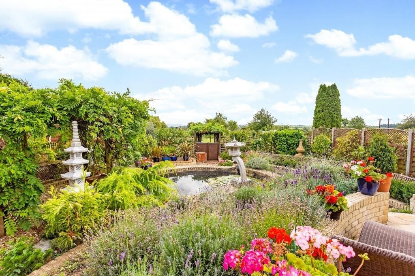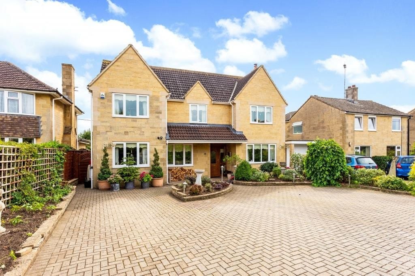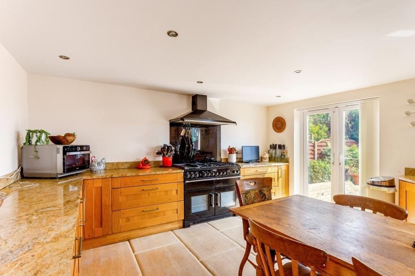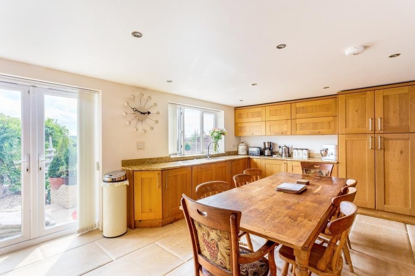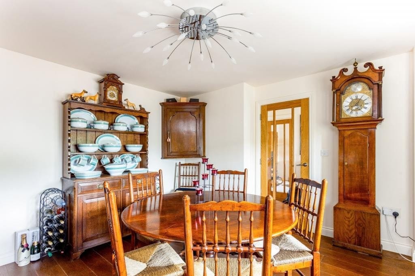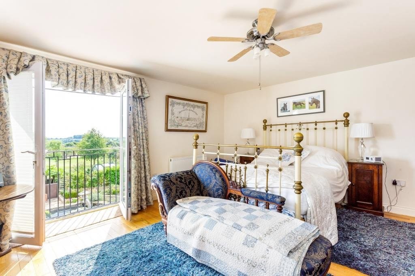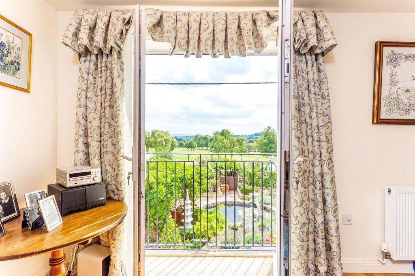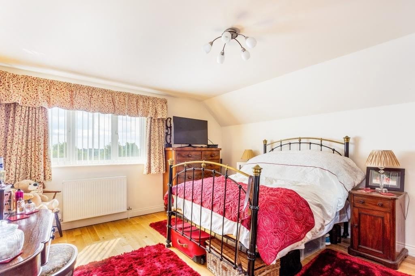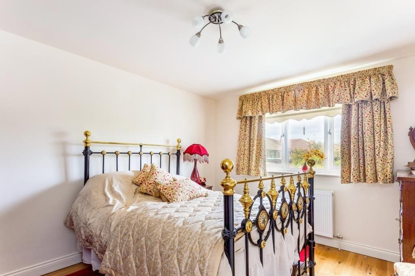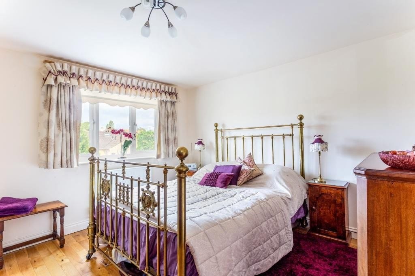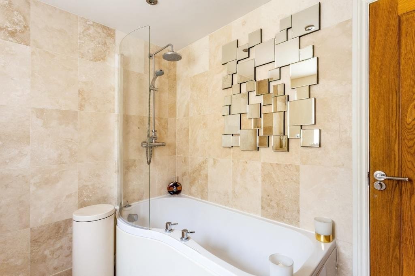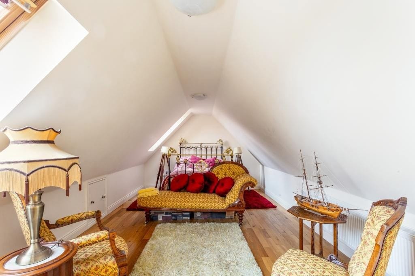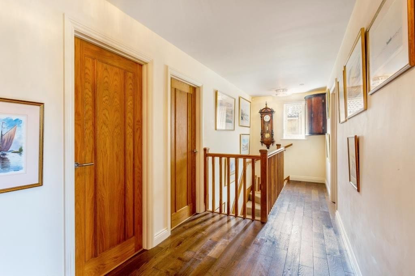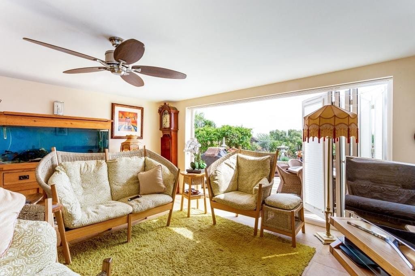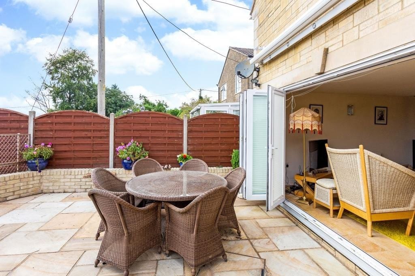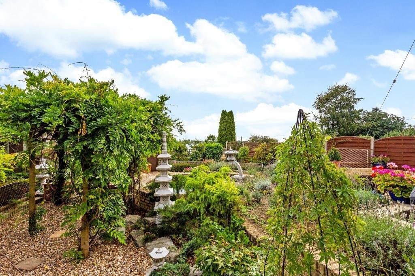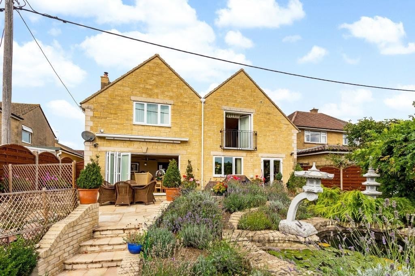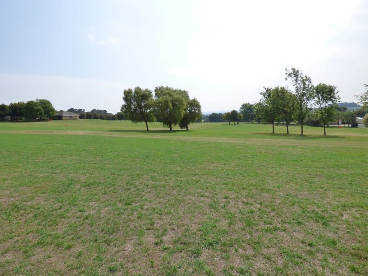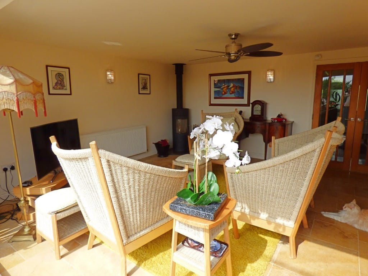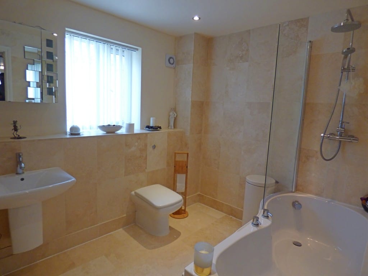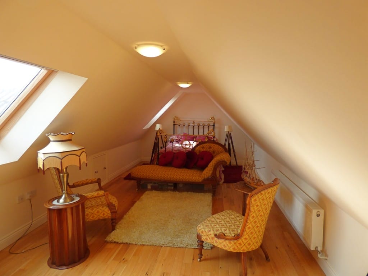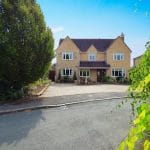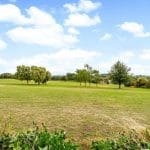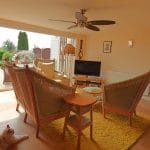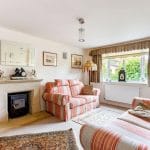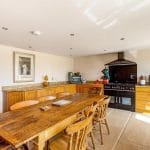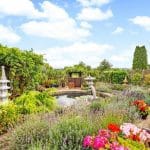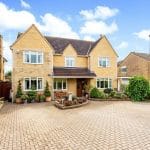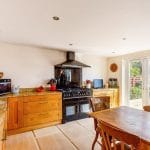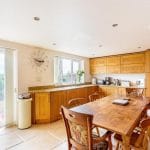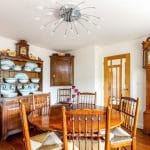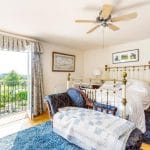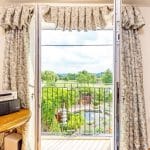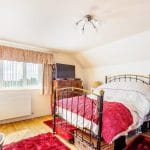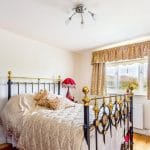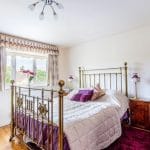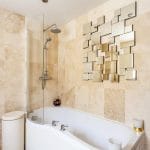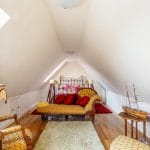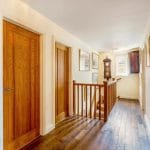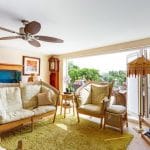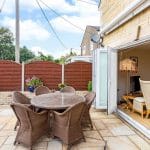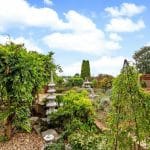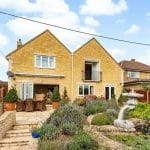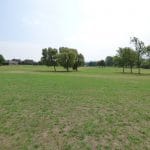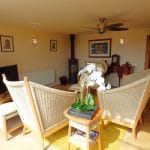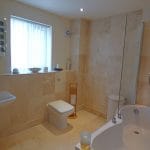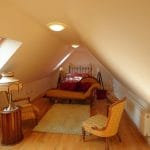-
Property Features
- 6 Bedrooms
- 2949 sqft Detached House
- Ample off street parking
- Far reaching rural views
- Direct gated access to mown public open space
- tennis/swimming/football clubs moments away via rear garden and footpath
- Town Centre also a short walk via open space/footpath
- Premium Location
- Convenient location for both commuting and ameinity
- Nursery/Primary/Secondary schools in Highworth
Property Summary
Full Details
A substantial almost 3,000 sqft, well appointed, 6 bedroom detached house set in a premium location. Of particular note is the extensive area of well-manicured and maintained public open space accessed immediately adjacent from the rear garden. The property also benifts from ample off street parking and far reaching rural views. There are extensive sporting (tennis, swimming, football, golf) and leisure facilites just a short walk, with the market town centre lying just beyond. Also of note are the generous room dimensions throughout the house, particularly to the 6 double bedrooms. The front door leads immediately in to the front hall, immediately to the left is what is currently the dining room and beyond this is the study/office. To the right of the front hall is the snug which has a wood burning stove. Straight ahead and through a set of glazed double doors is the "Sun room" which has full width bi-folding doors leading out on to the rear terrace and garden. The Sun room also has a contempoary wood burning stove. The kitchen diner is also accessed from the front hall and has room for a large family size kitchen table, has ample fitted kitchen units and space from a fridge freezer, dishwasher and a large electric range cooker with hobs over. Adjacent to the kitchen is the utility room which has fitted units and space for a washing machine, there is also a sink with a built in water softening system. The groundfloor WC is adjacent to the form hall.
The first floor has 5 generous double bedrooms, all with space for good sized wardrobes or chest of drawers. There is a good sized familly bathroom which has a bath with shower over the bath. The master bedroom has a Juliet Balcony and has far reaching views over the rear garden and toward the Downs and Ridgeway in the distance. It also has an en-suite shower room.
The second floor comprises of a 6th bedroom and a shower room opposite. This is a lengthy room and would lend itself for a number of other uses.
Outside, the rear garden can either be accessed either down thr side of the house or from the gate at the rear of the property and has been extensively, professionally landscaped and now comprises a koi pond, gravelled and terraced areas and planted to ornimental/trees/fruit trees. Beyond the main garden is a secondary area, which comprises of a composting areas, raised beds and a greenhouse.
The property has hard wood flooring laid throughout apart from the kitchen and utilility which has natural stone floors and the bathrooms which are tiled.
Highworth is a bustling market town which caters for all of your day to day needs including a good choice of pubs, restaurants and tea rooms. There is a doctors surgery and dentist, a well renowned deli and traditional butchers, hairdressers to name a few and a weekly Saturday market. The sports centre has great facilities and there are many thriving sports clubs based in the town.
Highworth is considered to be a very well located with Lechlade (the Cotswolds) just 5 miles away, yet close to excellent commuter links such as the A419, A420 and Junction 15 of the M4 just a short drive.
Swindon Station (London Paddington Circa 55 minutes) 7 miles, Cirencester 17 miles, Oxford 26 miles
DISCLAIMER
These particulars have been prepared with the utmost care but their accuracy including text, measurements, photographs and plans is for the guidance only of prospective purchasers and must not be relied upon as statements of fact. Their accuracy is not guaranteed. Descriptions are provided in good faith representing the opinion of the vendors' agents and should not be construed as statements of fact. Nothing in these particulars shall be deemed to imply that the property is in good condition or otherwise, nor that any services, facilities, fixtures and fittings are in good working order. These particulars do not constitute part of any offer or contract.
Every effort has been taken to ensure that all statements contained within these particulars are factually correct. However, if applicants are uncertain about any relevant point, they are advised to ring this office for clarification. By doing so they may save themselves an unnecessary journey. All measurements given are approximate and are wall to wall unless stated otherwise.
Viewing strictly through sole agents Kidson-Trigg 01793 781937

