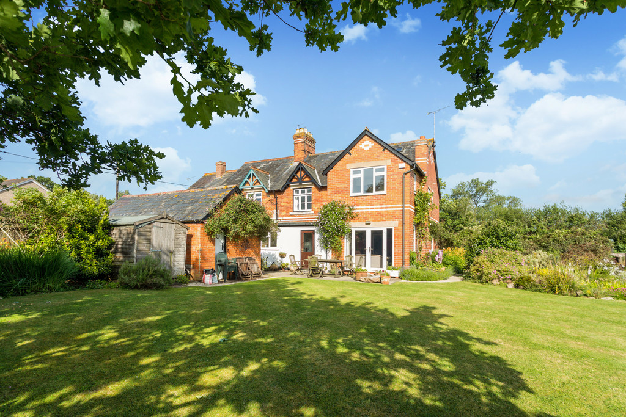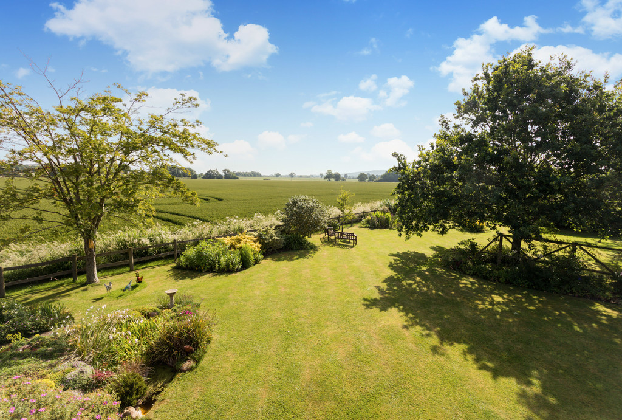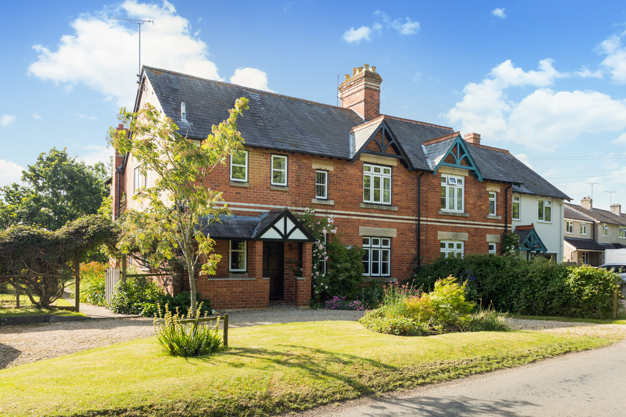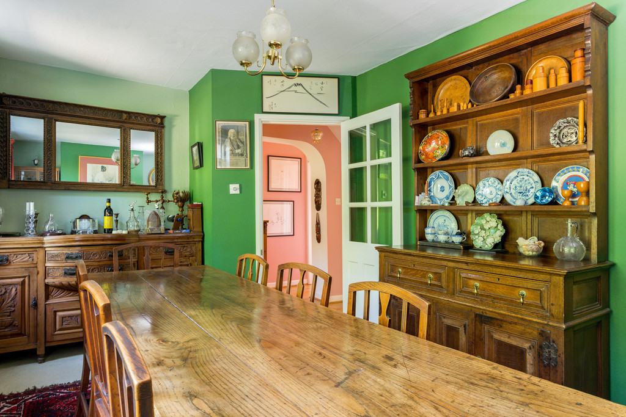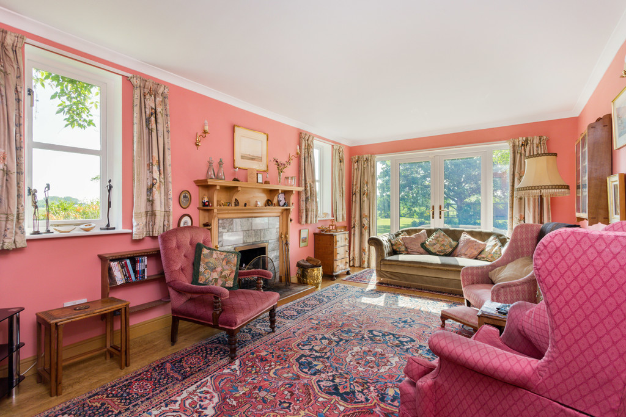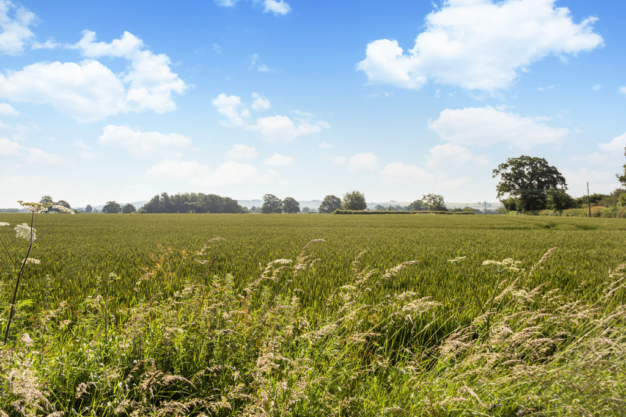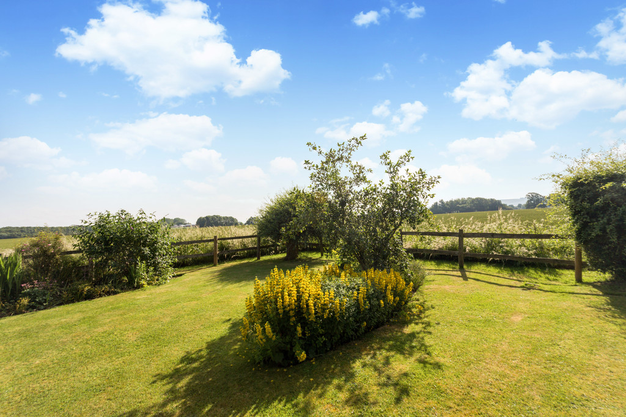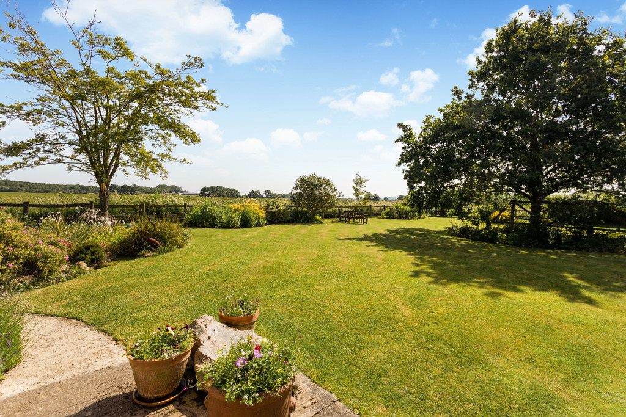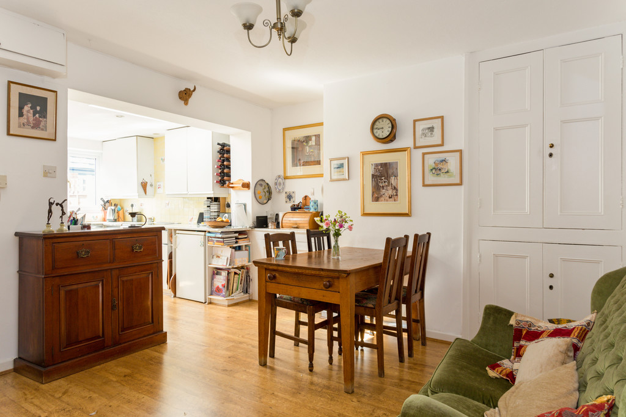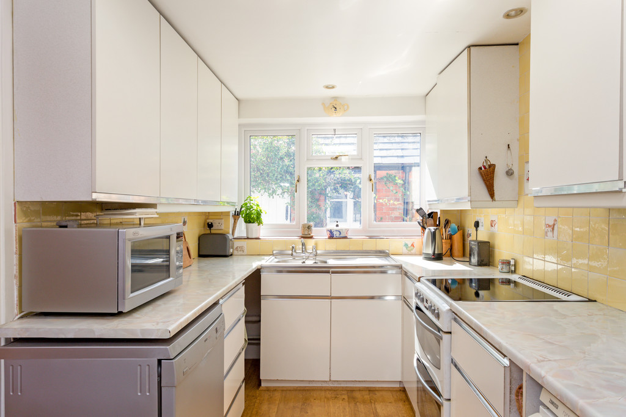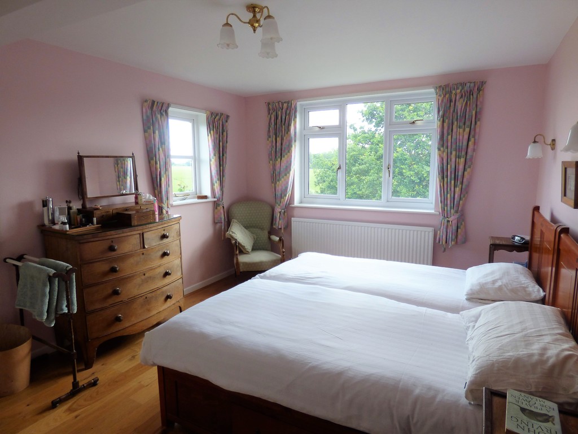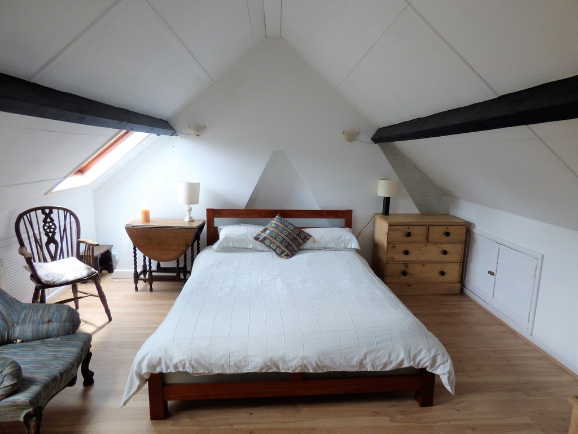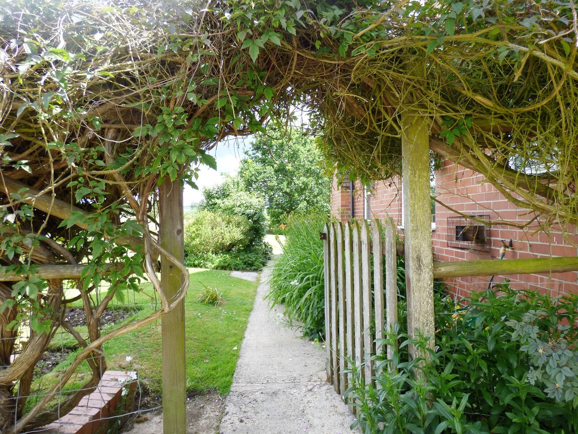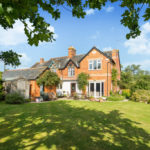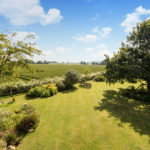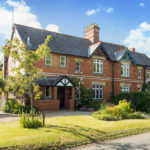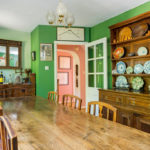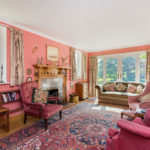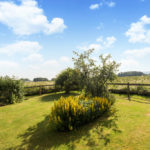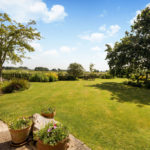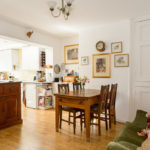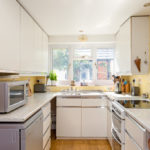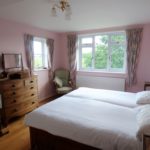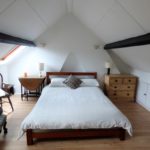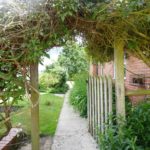Bourton -
Property Features
- 5 bedrooms, just over 2,000 sq ft
- Edge of village location
- Far reaching views towards the North Wessex Downs AONB
- Gravel driveway to the front
- Beautifully maintained gardens
- South facing
- Scope for improvement and/or extension
- Convenient commuter location
- Good schooling in the vicinity
- Notable number of reception rooms
Property Summary
Full Details
Set in a pretty edge of village location with stunning uninterrupted far reaching views across open countryside towards the Lambourn Downs. A 5 bedroom semi-detached house with beautifully maintained gardens which border neighbouring farmland. Of particular note is the position, the far-reaching rural views, the large well-maintained gardens, the good choice of reception rooms to the ground floor, including a study, sitting room, kitchen/breakfast room and separate dining room. There is graveled off street parking for up to six cars to the front of the house, a useful outbuilding in the garden and potential to extend the house. York Cottage sits in a pretty peaceful location just outside the village of Bourton. The house is situated amongst a cluster of other houses surrounded by open countryside. There is a graveled in and out driveway to the front of the house. The front door leads into the front hall, immediately to the left is the WC, further on is the study (which has an under floor storage area), straight ahead is a good sized sitting room with an open fire and French windows leading out to the garden. To the right of the front hall there is a dining room which has room for a family sized dining table. Further on and to the right is the kitchen/breakfast room which has room for a good sized kitchen table, there are ample fitted units and an electric oven and dishwasher. To the left of the kitchen is a utility room which currently houses a fridge freezer, washing machine, tumble drier and sink unit, there is a door leading from the utility room out to the gardens and outbuilding opposite.
The first floor has 3 double bedrooms, a single room and a family bathroom and separate WC. The master bedroom looks out over the gardens and to the White Horse Hill in the distance. The second floor has a double bedroom and also a shower room opposite. The gardens predominantly are to the south/rear of the house and extend up to the side of the house to the gravel parking area. The gardens can be accessed from the parking area via a side gate. The gardens could easily be made secure for dogs and children. They are predominantly laid to lawn with a mixture of well maintained beds, trees and an asparagus bed. There are uninterrupted views from all areas of the garden across open countryside towards the Lambourn Downs in the distance. There is a useful outbuilding opposite the utility and kitchen which could be used as an office, for storage or alternative uses to suit the owners needs. The gardens are of a size which mean the house could be extended to the rear into the outhouse without impacting on the feel or enjoyment of the gardens.
Service - Mains electricity and water, oil fired central heating, septic tank.
Fully integrated and connected alarm system
Broadband connected
Bourton is a popular village set near the edge of the Ridgeway and Marlborough Downs which both provide almost unrivalled riding, cycling and walking opportunities over an Area of Outstanding Natural Beauty. There are a number of popular golf courses within a short drive. The area also offers a wealth of equestrian opportunities. Bourton is home to the popular and well respected Preparatory School Pinewood. There are also several schools in neighbouring villages that have Ofsted ratings of Good and Outstanding. These villages also offer some popular Gastro pubs. The village of Shrivenham is located just 1.5 miles away, and offers a range of everyday stores, including two supermarkets, a chemist, a florist, a beautician, a popular artisan delicatessen and café, a doctor's surgery and many popular public houses and restaurants. Shrivenham also has several sports clubs for children and adults with a recreational ground and tennis courts amongst others.
The nearby market towns of Faringdon, Wantage and Marlborough are all within 15 miles and provides an excellent selection of independent and high street shops, restaurants, cafes and produce markets.
Oxford - 28 miles (a regular Express Bus runs from Shrivenham). Swindon also offers excellent transport links to London and the West, via both road and rail with Swindon Station within 10 miles, Hungerford Station 15 miles, Junction 14 of the M4 - 12 miles and Junction 15 M4 and Great Western Hospital - 7 miles, Cirencester 17 miles
DISCLAIMER
These particulars have been prepared with the utmost care but their accuracy including text, measurements, photographs and plans is for the guidance only of prospective purchasers and must not be relied upon as statements of fact. Their accuracy is not guaranteed. Descriptions are provided in good faith representing the opinion of the vendors' agents and should not be construed as statements of fact. Nothing in these particulars shall be deemed to imply that the property is in good condition or otherwise, nor that any services, facilities, fixtures and fittings are in good working order. These particulars do not constitute part of any offer or contract.
Every effort has been taken to ensure that all statements contained within these particulars are factually correct. However, if applicants are uncertain about any relevant point, they are advised to ring this office for clarification. By doing so they may save themselves an unnecessary journey. All measurements given are approximate and are wall to wall unless stated otherwise.
Viewing strictly through sole agents Kidson-Trigg 01793 781937

