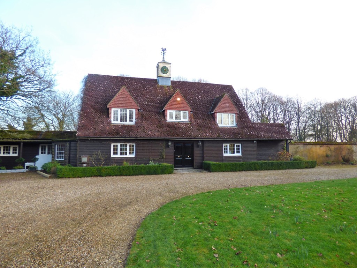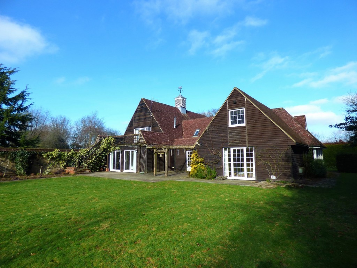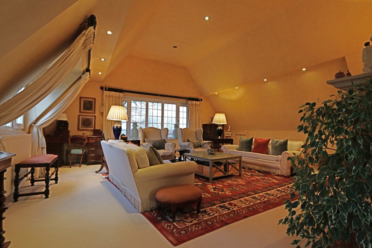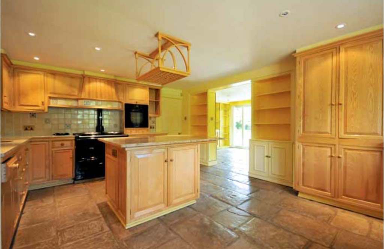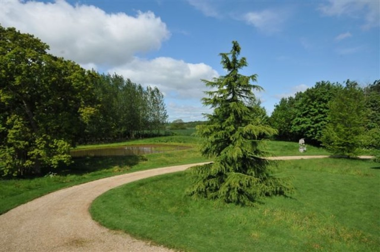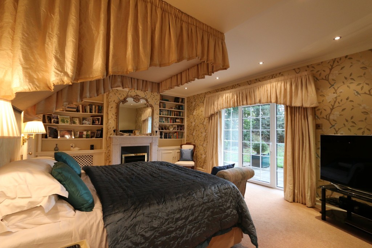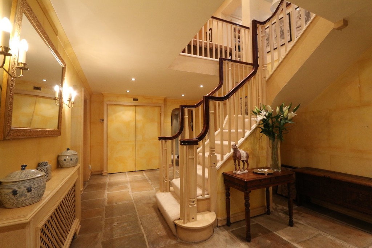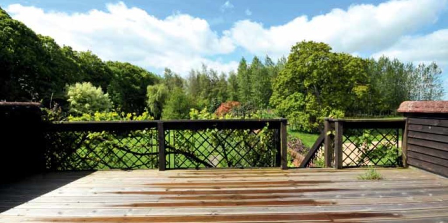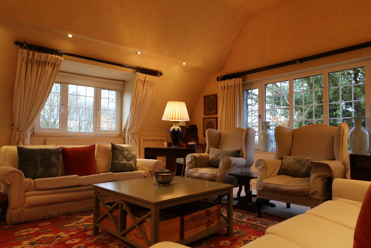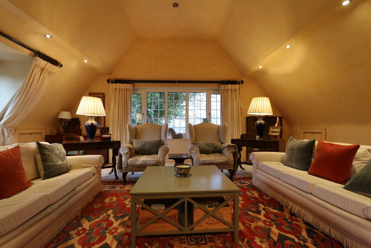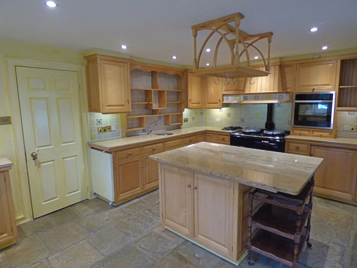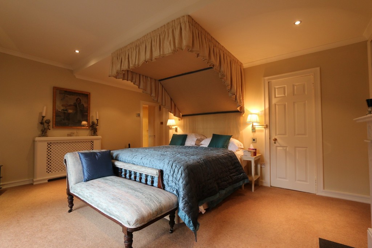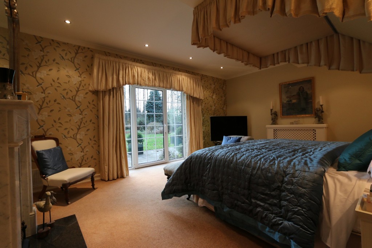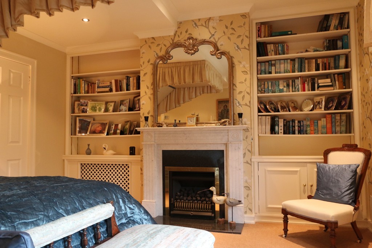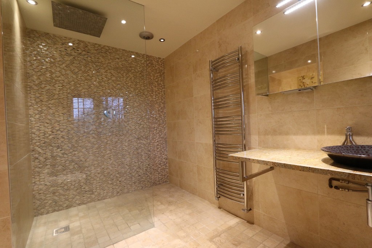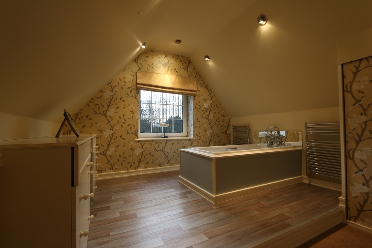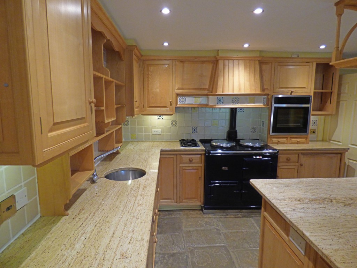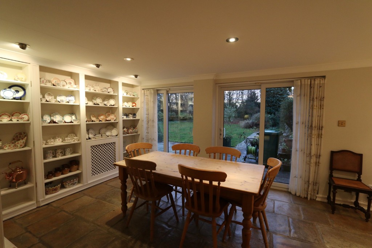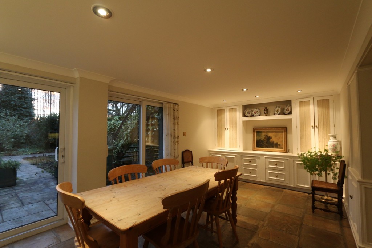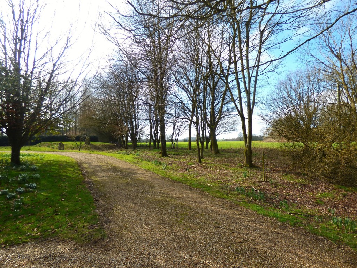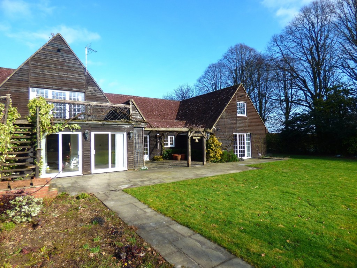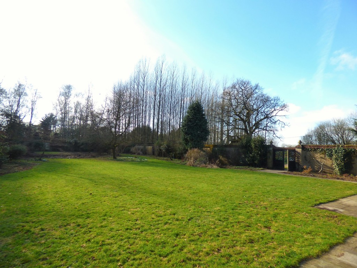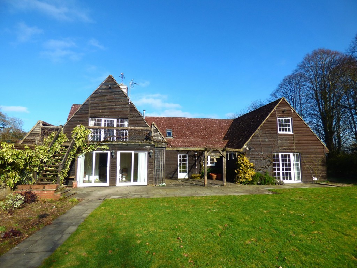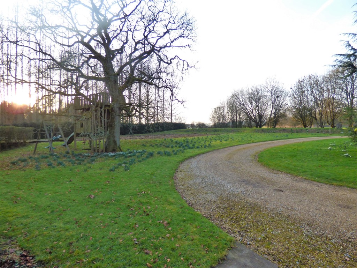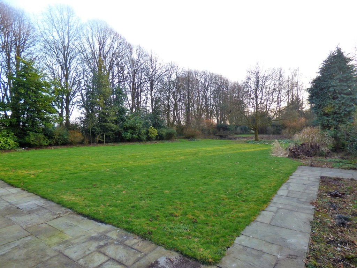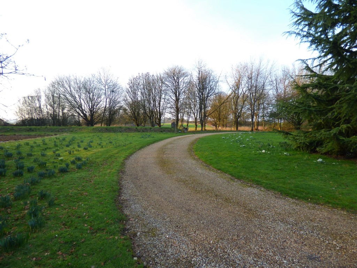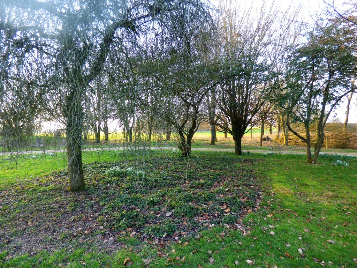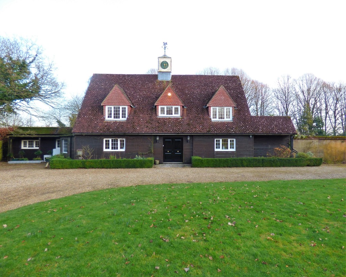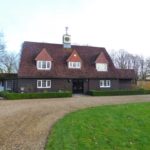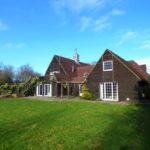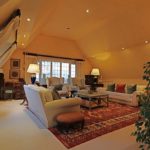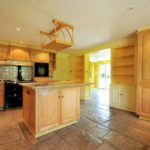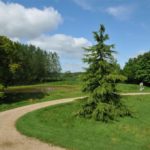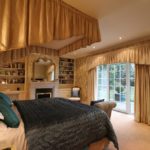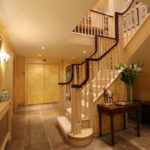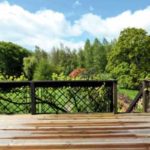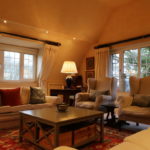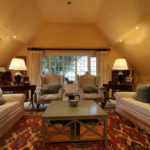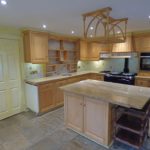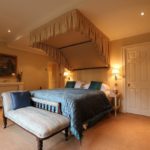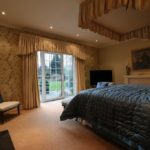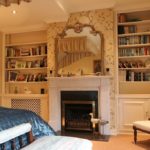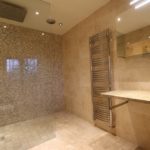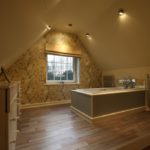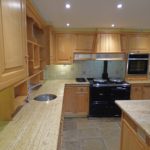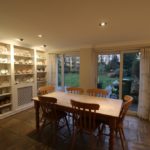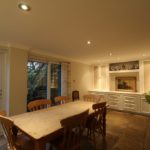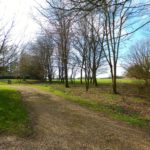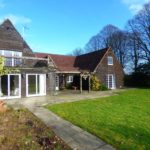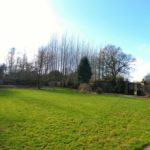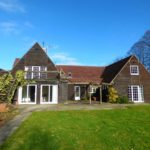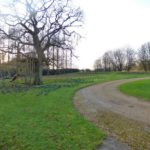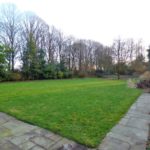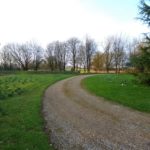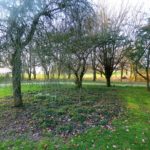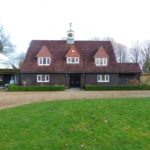Aldbourne -
Property Features
- 6 bedrooms (inc 2 bedroom annexe)
- 6 bathrooms
- Circa 5,500 sq ft
- 2.2 acres
- Far reaching views
- Large gardens
- Aldbourne just 2 miles
- Rural location
- Marlborough 6 miles
- Convenient for both Hungerford and Swindon stations.
Property Summary
Full Details
NB SUMMER EXTERNAL PHOTOS TAKEN MAY 2009
Set in 2.2 acres and in a stunning rural setting, a 6 bedroom detached house including a two bedroom annexe (accessible from the main house). Far reaching views, 5,500 sq ft of accommodation, double garage, large gardens. The house will be fully redecorated prior to occupation. Due to its size and layout the house offers excellent entertainment space. There is extensive storage and some of the bedrooms could be used for alternative accommodation to suit the occupants.
Laines Lodge sits 2 miles from Aldbourne in open countryside amongst a cluster of other houses in the immediate area. The house is approached via a sweeping gravel drive which leads to the front of the house and double garage. The front door leads into the front hall, immediately to the left is the smaller sitting room with an open fire. To the right is the kitchen which has flag stone floors, ample fitted units including an island unit, a three oven oil fired AGA, a chest height electric oven, integral dishwasher and fridge freezer. The breakfast room is open to the kitchen and is predominantly glazed allowing views across the gardens. There is a walk in pantry adjacent to the kitchen. On the Southerly side of the ground floor there are three double bedrooms and three bathrooms, bedroom two has both a walk in wardrobe and a walk through dressing room. There are stairs from bedroom two to an additional large bathroom above.
Also accessed from the front hall is the cloakroom and utility room which leads onto a two bedroom annexe which has two double bedrooms and two bathrooms and a kitchen.
The first floor consist of a large sitting room with a fire to the Westerly side and a large balcony immediately from the Easterly side. There is also a further double bedroom with an en-suite bathroom. There are far reaching rural views from the sitting rooms and balcony.
The detached double garage also includes a small workshop. There is further storage above the garage.
There are 2.2 acres of grounds which include woodland, lawns, ponds and borders.
Services - Mains Electricity and Gas. Private drainage. Broadband is available.
Directions - From Marlborough take the A345 towards Swindon turning left into the village of Ogbourne St George, continue through village signposted Aldbourne up steep hill. Take right hand turn signposted Ramsbury and 200 yards after brow of hill, the entrance into the Lodge is found on the right after 1 mile passing a farm yard.
Aldbourne is a premium and picturesque village which sits within the North Wessex Downs Area of Outstanding Natural Beauty. The village has a traditional village green and duck pond as well as two village shops, post office, library, tennis club, two public houses, garage, parish church and village school rated OFSTED Outstanding and Sixpenny Nursery (8 weeks to 4 years - Open 360 days a year, 5 days a week, 7.45am to 6pm daily). The market towns of Hungerford and Marlborough provide a more extensive range of amenities. The historic cities of Salisbury and Bath are both within easy driving distance as is the commercial centre of Swindon. Importantly Aldbourne is in the catchment area for St John's Academy and Marlborough College with the highly regarded Pinewood, St Mary's, Calne and Dauntsey's nearby.
There are direct rail services to London Paddington and the South West from Swindon (around 55 mins) and also from Hungerford, with access to the M4 motorway, junction 15 (about 7 miles) and Junction 14 (8 miles) also making it an excellent commuter and convenient location.
DISCLAIMER
These particulars have been prepared with the utmost care but their accuracy including text, measurements, photographs and plans is for the guidance only of prospective purchasers and must not be relied upon as statements of fact. Their accuracy is not guaranteed. Descriptions are provided in good faith representing the opinion of the vendors' agents and should not be construed as statements of fact. Nothing in these particulars shall be deemed to imply that the property is in good condition or otherwise, nor that any services, facilities, fixtures and fittings are in good working order. These particulars do not constitute part of any offer or contract.
Every effort has been taken to ensure that all statements contained within these particulars are factually correct. However, if applicants are uncertain about any relevant point, they are advised to ring this office for clarification. By doing so they may save themselves an unnecessary journey. All measurements given are approximate and are wall to wall unless stated otherwise.
Viewing strictly through sole agents Kidson-Trigg 01793 781937

