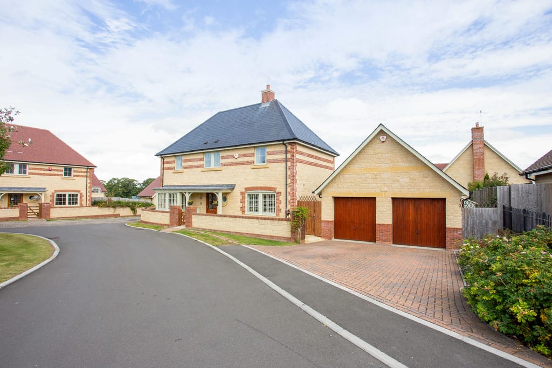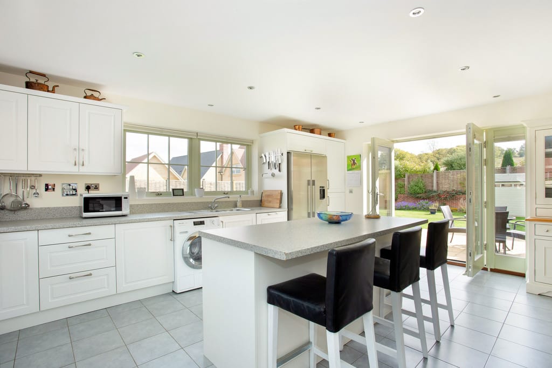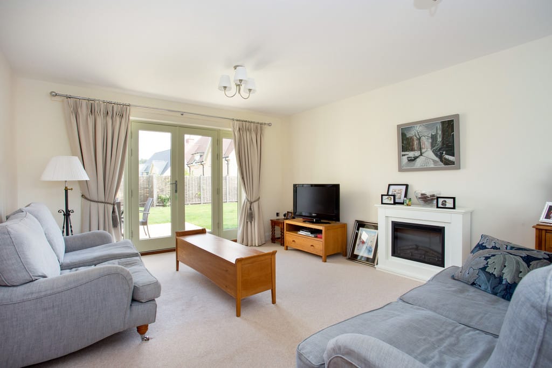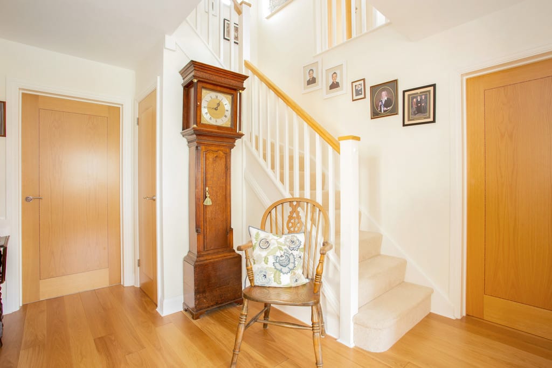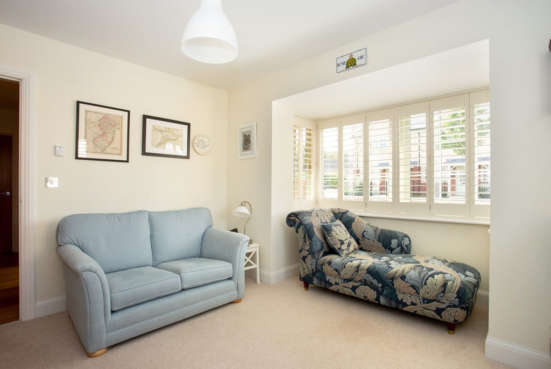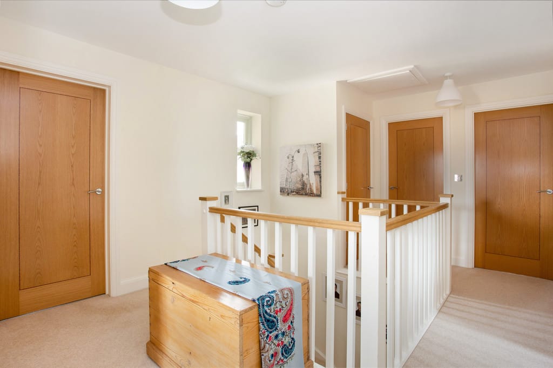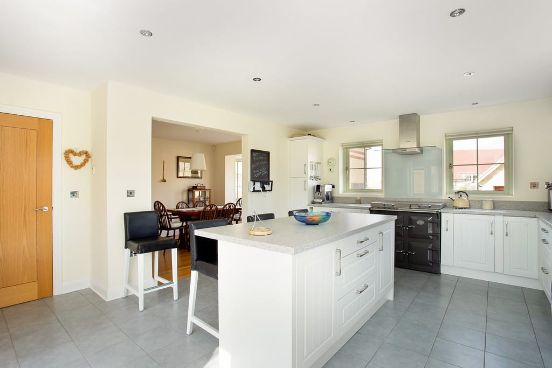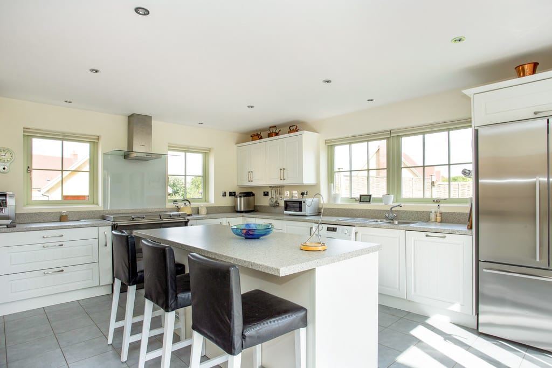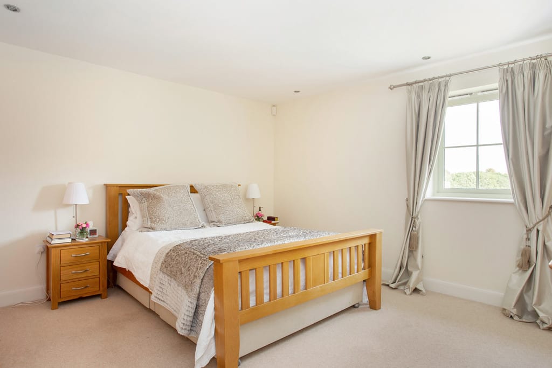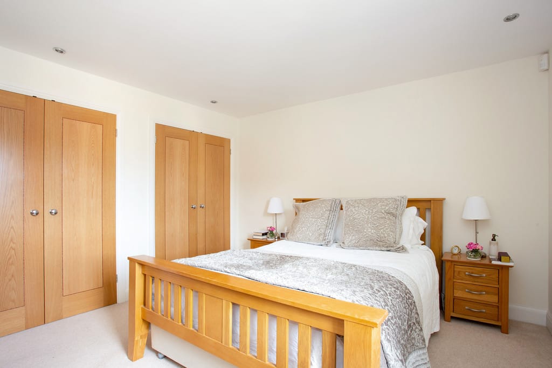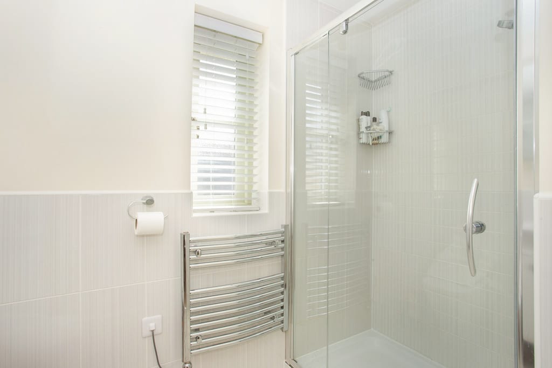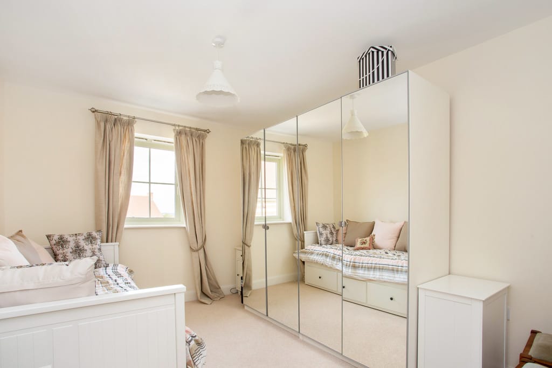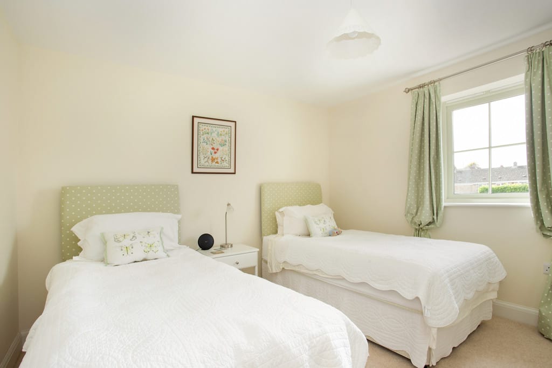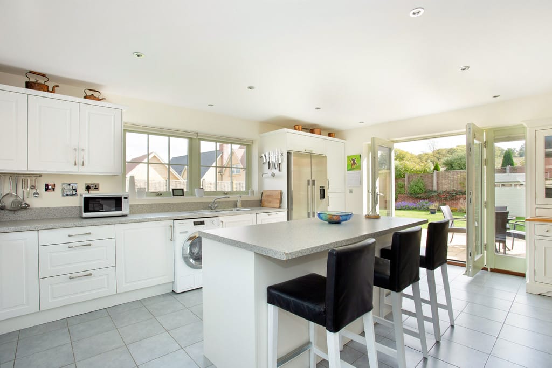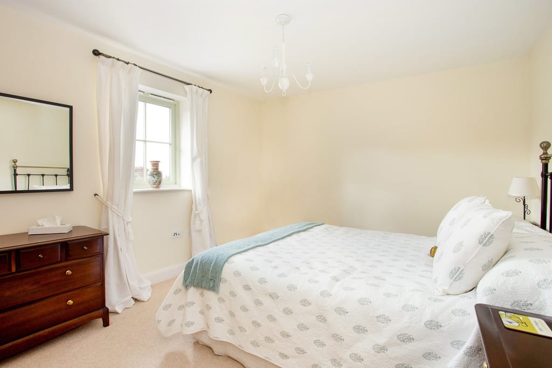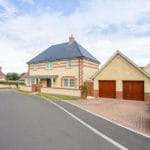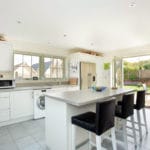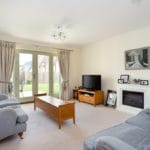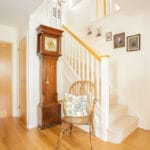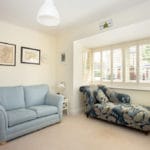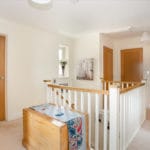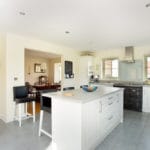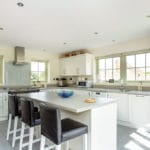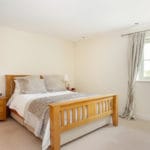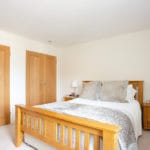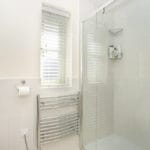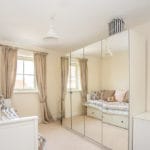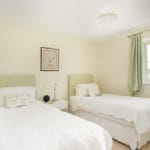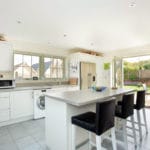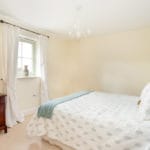Ashbury -
Property Features
- Stunning views from some rooms towards the White Horse and Ridgeway.
- 5 bedrooms 3 bathrooms (4 WCs)
- Built only 5 years ago
- Secure well-maintained lawn garden
- Detached double garage
- Off-street parking
- Convenient location for commuting and schools
- Adjacent to an Area of Outstanding Natural Beauty
- Exceptional walking riding and cyling along the Ridgeway
- Popular pub in the village
Property Summary
Full Details
A substantial (2,300 sq ft), immaculately presented 5 bedroom detached house, double garage, off-street parking, secure well-maintained lawn gardens. Built only 5 years ago as part of a high quality and flagship development.
There are stunning views from some rooms towards the White Horse and Ridgeway.
The house is approached either through the front gate or via the off-street parking and garage. The front door leads into the entrance hall, there is a generous cupboard and boot area to the left and the WC to the right, straight on is the main entrance hall which serves all of the ground floor. The snug is to the left, to the right is the double aspect sitting room with double doors leading out on to the garden. Straight through the hall is the kitchen, with an island unit/breakfast bar, ample fitted units, space for a dishwasher, washing machine, fridge freezer. There is a 3 oven Everhot with hobs over. There are double doors from the kitchen leading out on the terrace and garden. The kitchen opens out to an additional dining room.
The first floor has an expansive landing area providing access to all of the bedrooms. The master bedroom has an en-suite shower room and two built in wardrobes. The guest bedroom also has an en-suite shower room. The family bathroom (with shower over) services the remaining three bedrooms.
The double garage has a pedestrian door leading into the secure garden area and also a window looking out onto the garden. The garage (if required) could be converted for alternative uses (subject to any necessary consents)
The garden is mainly lawn and has been well-maintained. There are views from the garden up to the White Horse and Ridgeway.
4 Wixes Piece is one of a cluster of houses sitting in the sought after village of Ashbury adjacent to an Area of Outstanding Natural Beauty yet also benefitting from being only 6 miles from the Great Western Hospital and Junction 15 of the M4 and 11 miles from Junction 14 making it convenient for commuting and transport links.
Ashbury is a charming Downland village, close to the Ridgeway and the Lambourn Downs and the National Trust sites at White Horse Hill and Ashdown House. Ashbury has a village shop/cafe, The Rose & Crown is a popular village pub and Ashbury is a thriving community with several clubs and activities. There is a popular Parish Church and the Church of England Primary school is very highly regarded.
Ashbury is on a bus route between Lambourn and Swindon and Shrivenham is only 3 miles away where there are bus links to Swindon and Oxford. Swindon centre is approximately 9 miles and Oxford 28 miles where there are bus and train services, (trains from Swindon, Hungerford and Didcot direct to London Paddington in 50 mins).
DISCLAIMER
These particulars have been prepared with the utmost care but their accuracy including text, measurements, photographs and plans is for the guidance only of prospective purchasers and must not be relied upon as statements of fact. Their accuracy is not guaranteed. Descriptions are provided in good faith representing the opinion of the vendors' agents and should not be construed as statements of fact. Nothing in these particulars shall be deemed to imply that the property is in good condition or otherwise, nor that any services, facilities, fixtures and fittings are in good working order. These particulars do not constitute part of any offer or contract.
Every effort has been taken to ensure that all statements contained within these particulars are factually correct. However, if applicants are uncertain about any relevant point, they are advised to ring this office for clarification. By doing so they may save themselves an unnecessary journey. All measurements given are approximate and are wall to wall unless stated otherwise.
Viewing strictly through sole agents Kidson-Trigg 01793 781937

