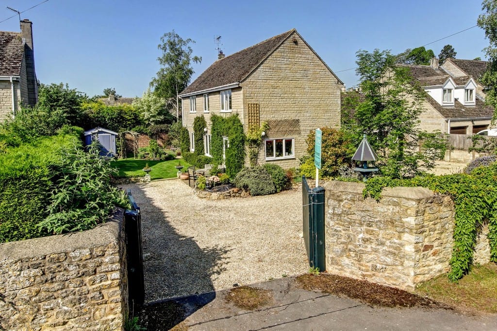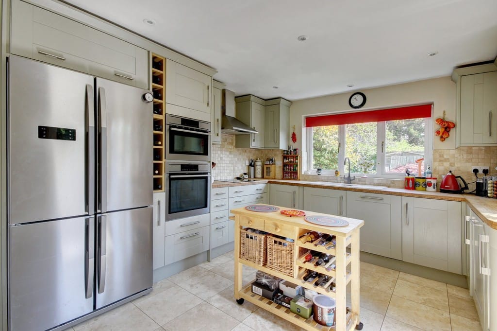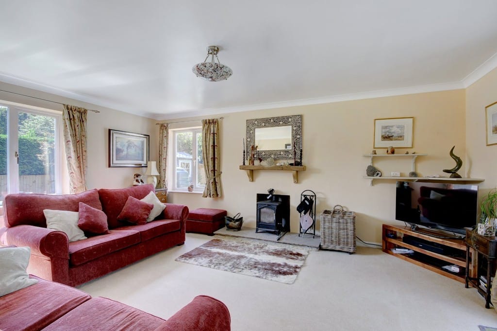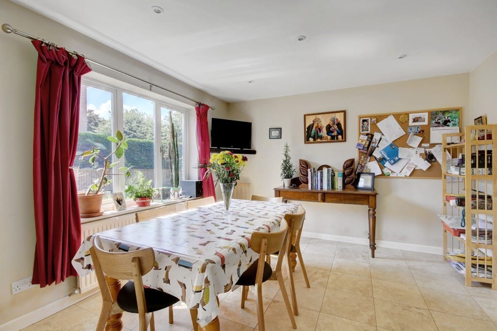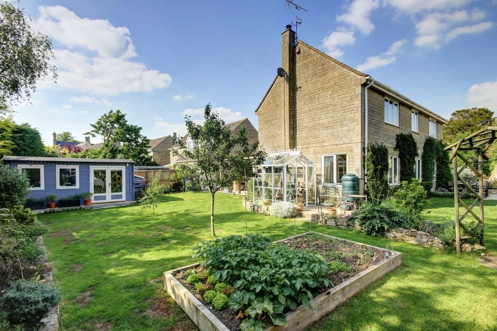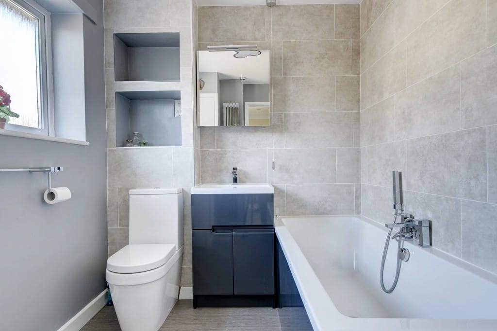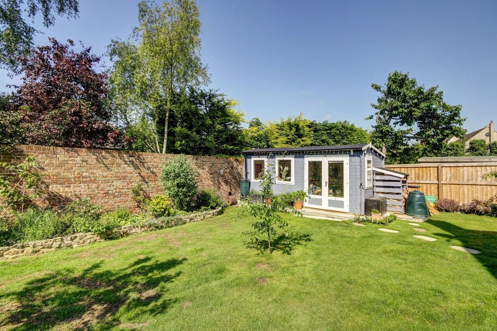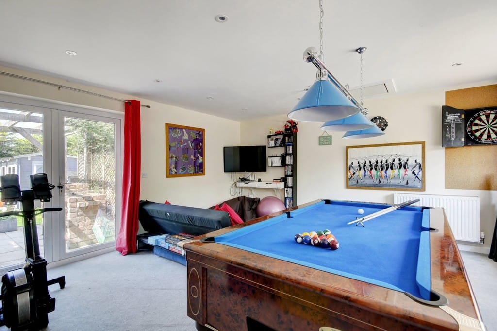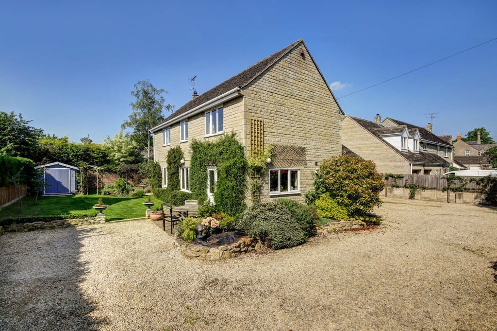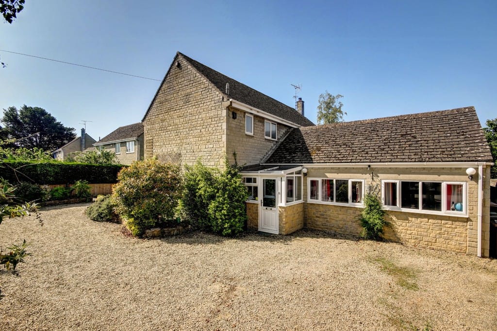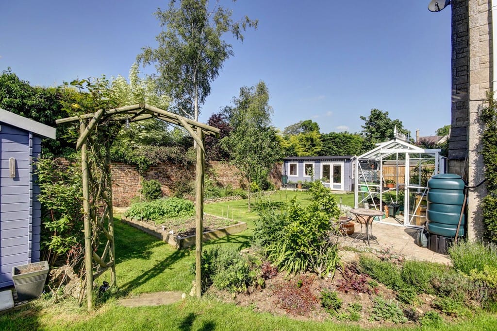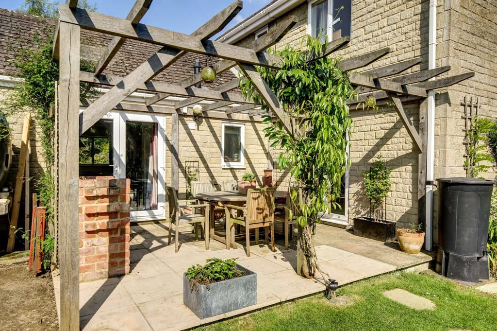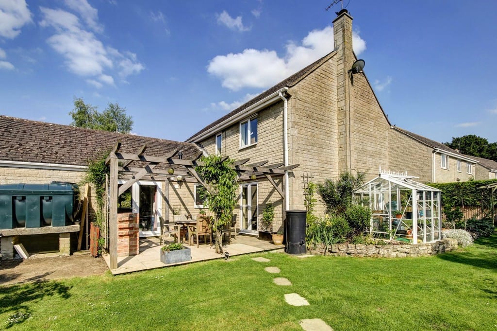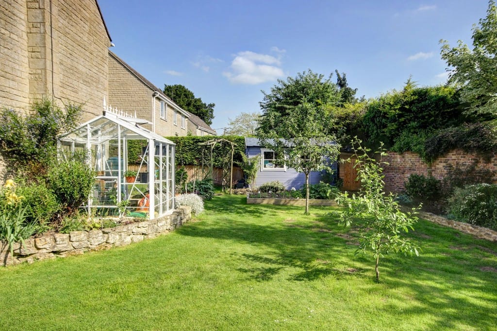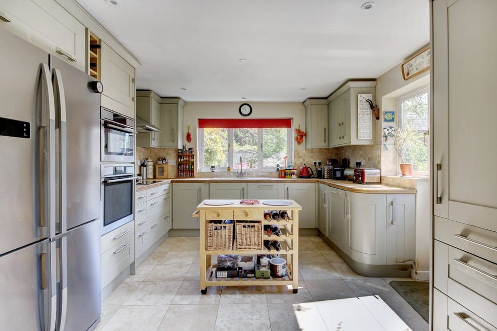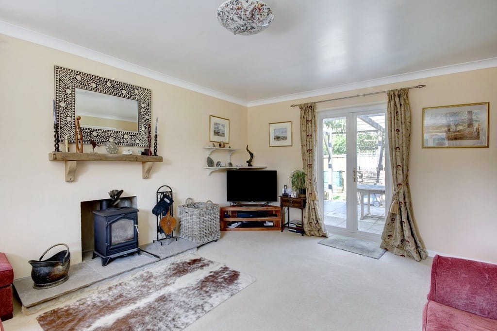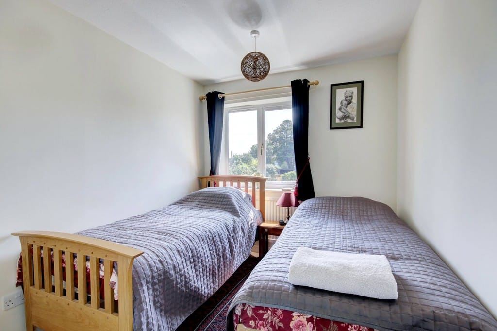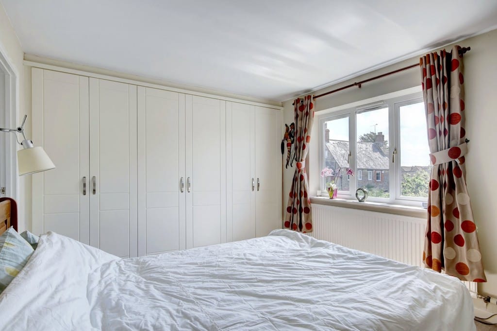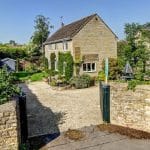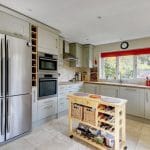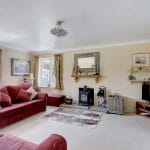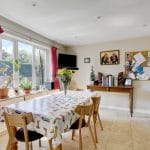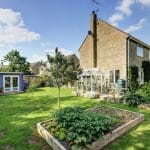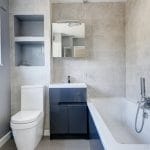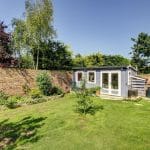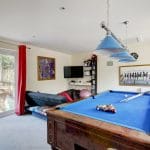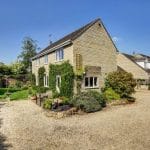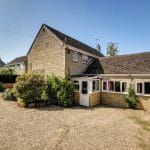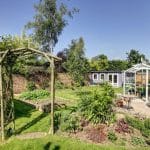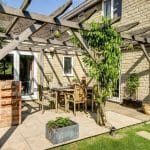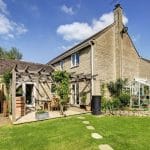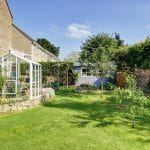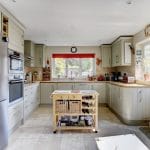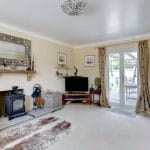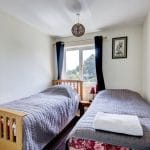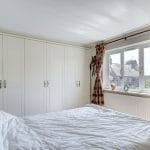Bourton -
Property Features
- 4/5 double bedrooms
- Detached house
- Secure gated off-street parking and in and out driveway
- Good sized mainly lawn garden
- Detached office/studio in the garden
- Open plan kitchen/diner
- Master ensuite bedroom and shower
- Extensively modernised and improved
- Popular village
- Annexe potential
Property Summary
Full Details
A substantial 4/5 bedroom detached house, extensively modernised and improved, secure gated off-street parking and in and out driveway, detached office/studio within the garden, good sized mainly lawn garden, newly installed garden shed. Annexe Potential.
The Firs is situated on Silver Street which is a quiet no through road in the popular village of Bourton.
The front door leads immediately into a porch, which leads into the front hall, to the right there is a large family room (with French windows onto a patio), above this is an extensive and useful storage area, which is carpeted, painted, with electricity, lighting, heating, there is an opening for a velux window. There is a WC and shower room, with tiled floors, accessed from the front hall, to the left there is a good sized utility room and storage cupboard, further on is the open plan kitchen/diner with travatine floors and door on to the garden and terrace. The kitchen has a good range of fitted units with an AEG chest height oven, microwave, AEG ceramic hob and extractor. Room for a large American style fridge freezer. There is a large treble aspect sitting room, with a newly installed wood-burning stove and French windows to the garden and terrace. The sitting room is situated to the south side of the house.
The first floor has 4 double bedrooms and 2 bathrooms. The master bedroom has an en-suite shower room.
The boiler was installed in 2012 and had been regularly maintained since.
Oil fired central heating and new oil tank.
Mains electricity and drainage.
The house sits centrally within its plot. Outside there is a large graveled parking area to the front of the house, this is accessed by two gated entrances. There is a good size L shaped mainly lawn garden to southern and eastern side of the house. A newly erected studio/office sits in the corner of the garden, this has electricity, heating and USB points. There is another storage unit/shed within the garden. The garden has a mixture of planted fruit trees, raised bed and borders and has been well maintained.
Importantly the L shaped gardens maximise daytime and evening sun.
Local amenities
Bourton is a popular village set near the edge of the Ridgeway and Marlborough Downs which both provide almost unrivalled riding, cycling and walking opportunities over an area of outstanding natural beauty. There are a number of popular golf courses within a short drive. The area also offers a wealth of equestrian opportunities. Bourton is home to the popular and well respected Prep School Pinewood. There are also several schools in neighbouring villages that have been rated Good and Outstanding by OFSTED. These villages also offer some stunning country pubs and the village of Shrivenham is located just 1.5 miles away, and offers a range of everyday stores, including two supermarkets, a chemist, a florist, a beautician, a popular artisan delicatessen and café, a doctor's surgery and many popular public houses and restaurants. Shrivenham also boasts several sports clubs for children and adults with a recreational ground and tennis courts amongst others.
The nearby market towns of Faringdon, Wantage and Marlborough are all within 15 miles and provides an excellent selection of independent and high street shops, restaurants, cafes and produce markets. Cirencester is 19 miles.
A more substantial choice of shops and services can be found in Swindon, which is 8 miles from Bourton. An attractive alternative is Oxford that is reached by car in approx 45 mins (a regular Express Bus runs from Shrivenham). Swindon also offers excellent transport links to London and the West, via both road and rail with Swindon Station within 10 miles, Hungerford Station 15 miles and Junction 14 of the M4 12 miles and Junction 15 and Great Western Hospital only 7 miles away.
DISCLAIMER
These particulars have been prepared with the utmost care but their accuracy including text, measurements, photographs and plans is for the guidance only of prospective purchasers and must not be relied upon as statements of fact. Their accuracy is not guaranteed. Descriptions are provided in good faith representing the opinion of the vendors' agents and should not be construed as statements of fact. Nothing in these particulars shall be deemed to imply that the property is in good condition or otherwise, nor that any services, facilities, fixtures and fittings are in good working order. These particulars do not constitute part of any offer or contract.
Every effort has been taken to ensure that all statements contained within these particulars are factually correct. However, if applicants are uncertain about any relevant point, they are advised to ring this office for clarification. By doing so they may save themselves an unnecessary journey. All measurements given are approximate and are wall to wall unless stated otherwise.
Viewing Strictly through sole agent Kidson-Trigg 01793 781 937

