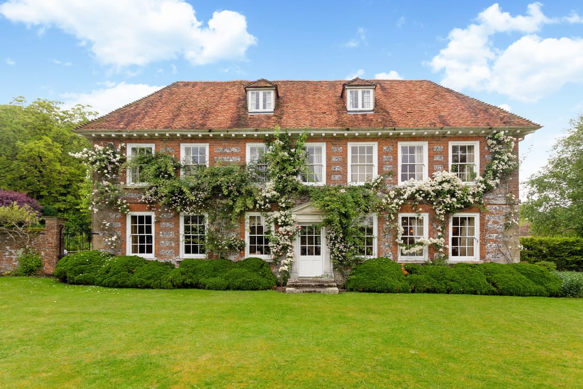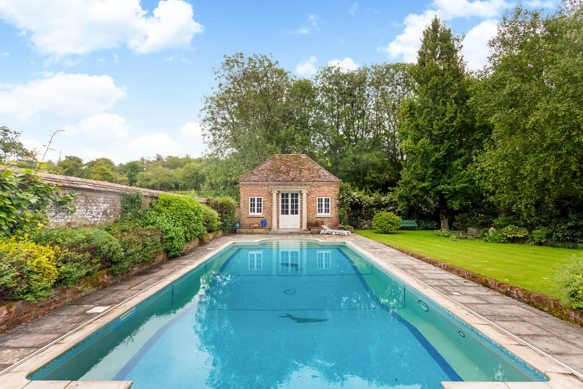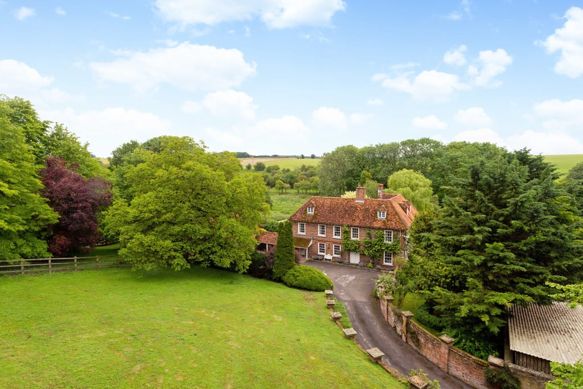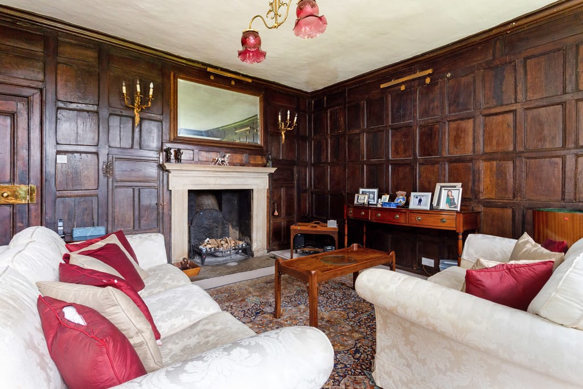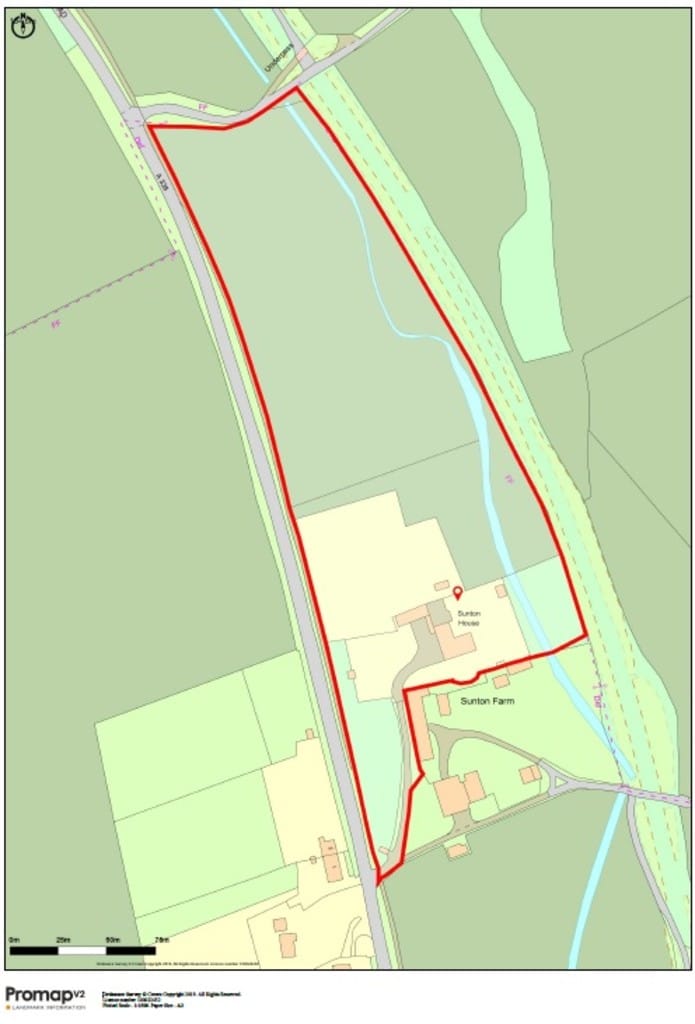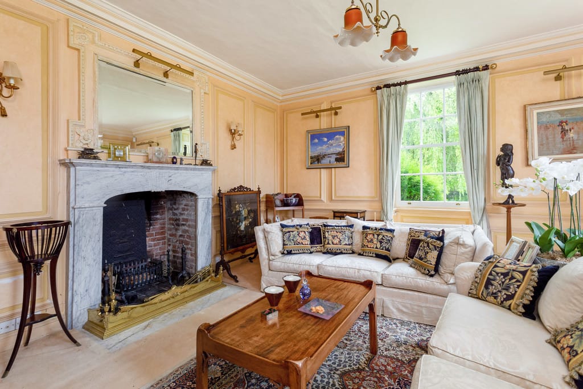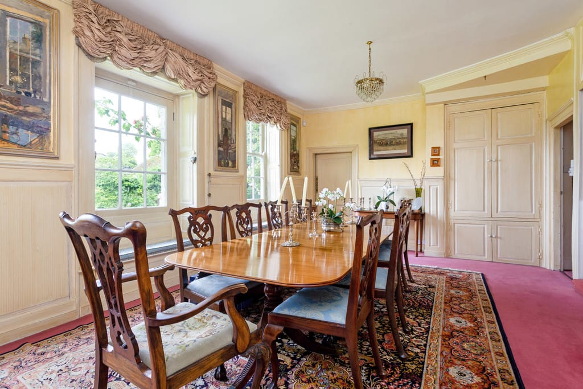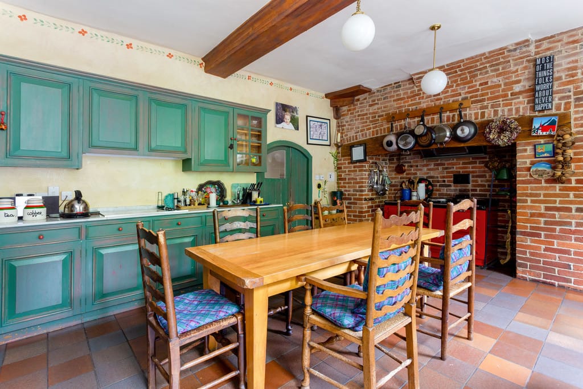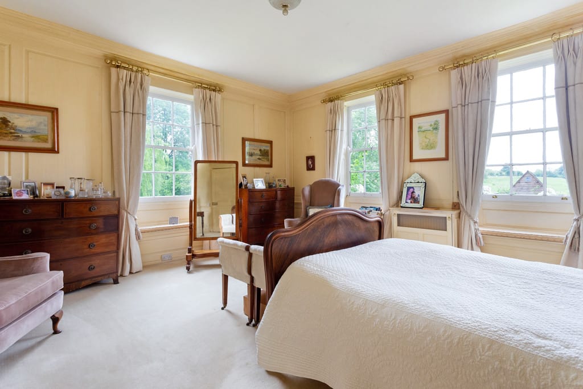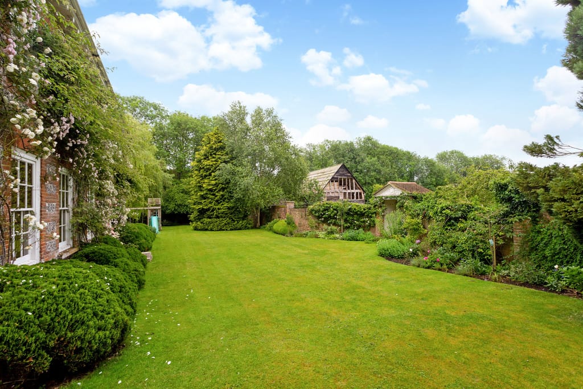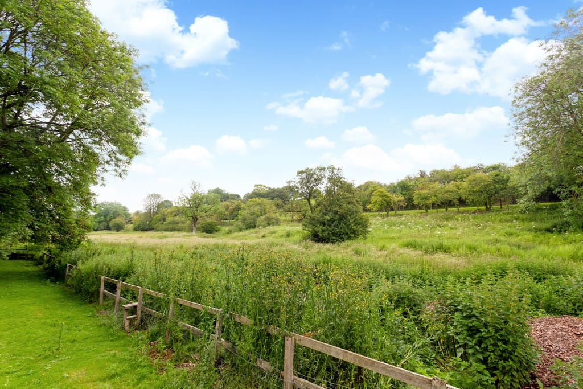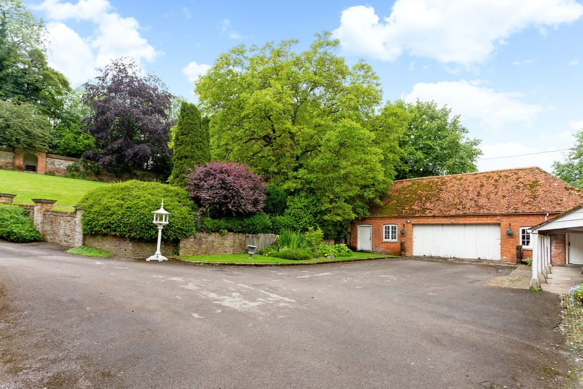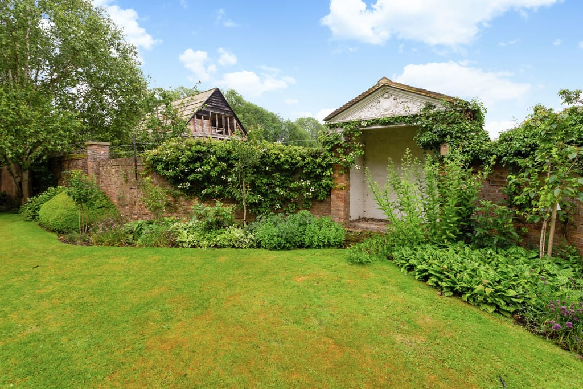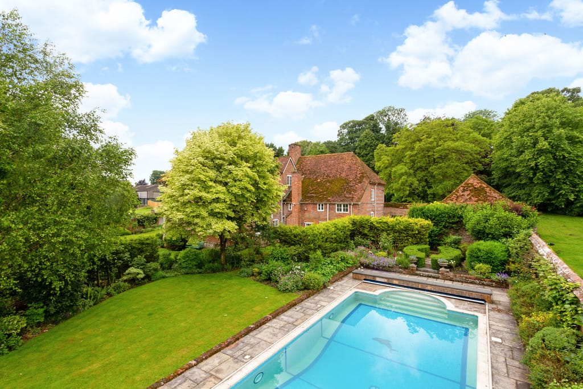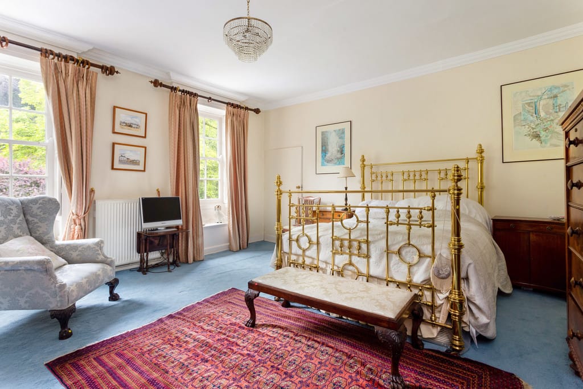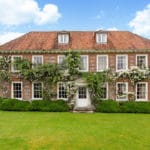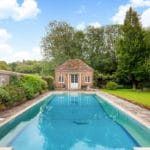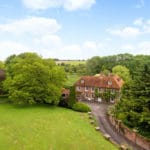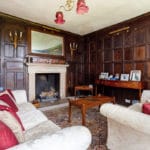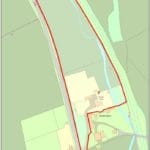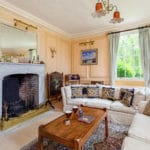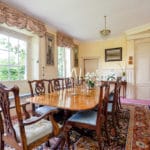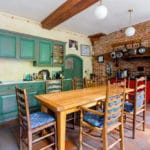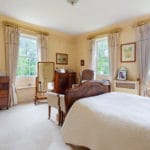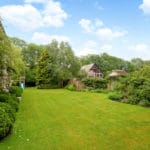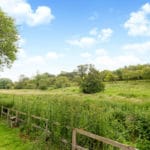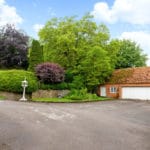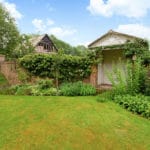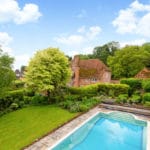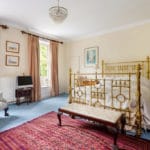Collingbourne Ducis -
Property Features
- 7 + bedrooms
- 8.7 acres
- Swimming pool with pool house (kitchen WC)
- Astro Turf Tennis Court
- Circa 6,600 sq ft of total space
- Double garage
- Outbuildings and stores
- Well maintained gardens and grounds
- Executors sale
- Archetypal Grade II * Mansion
Property Summary
A fine Grade II * brick and flint country house, standing in 8.7 acres. 7 + bedrooms, swimming pool, pool house, tennis court, double garage, outbuildings, well maintained gardens and grounds. Totaling circa 6,500 sq ft of accommodation including outbuildings.
Full Details
On the instructions of the Executors.
A fine Grade II * brick and flint country house, standing in 8.7 acres. 7 + bedrooms, swimming pool, pool house, tennis court, double garage, outbuildings, well maintained gardens and grounds. Totaling circa 6,500 sq ft of accommodation including outbuildings.
(Distances approximate) Marlborough 10 miles, Hungerford 11 miles, Pewsey 8 miles, Salisbury 19 miles, Great Bedwyn 9 miles, Newbury 21 miles, Heathrow 68 miles
(Distances approximate) to a selection of schools;
Marlborough College 11 miles, St Johns Academy 11 miles, Farley 13 miles, Cheam 30 miles, Pinewood 24 miles, St Alfreds Pewsey 9 miles
Accommodation
Ground floor Rear hall - walk in pantry - utility room - boot room/boiler room - kitchen - sitting room - dining room - secondary sitting room - WC - anti room - library
First floor Master bedroom, en-suite bathroom, dressing room - double bedroom - double bedroom - family bathroom - double bedroom - nursery - double bedroom - family bathroom
Second floor - 4 double bedrooms, two of which are walk through
Approach Sunton House is accessed directly off the A338 Marlborough Road leading to a gently sloping and sweeping tarmac drive through formal wrought iron electric gates to the side of the house, garages and outbuildings. The side entrance leads into the rear utility / boot room. Straight ahead are a number of further service rooms, including: a large walk in pantry; a further larger utility room; and the boiler/boot room. The rear staircase leads to the first floor which has been previously used as the nanny and children's wing. Leading off the rear entrance hall is a traditionally laid out kitchen, with polished tiled floors and fitted units. There is an oil fired 5 door AGA at one end of the room. Through the kitchen is the oak panelled sitting room which looks over the front garden. They are both accessed from the original hall (with main staircase), which is currently used as the formal dining room. From the dining room there is a secondary sitting room also with an open fireplace (unused in recent years) as well as an anti-room (with WC) and a library
First floor; to the right is the nanny/children's wing which has a family bathroom off the main stairs and a large bedroom which connects to a dressing room, a nursery, another bedroom and another family bathroom at the top of the rear staircase.
In the main area of the first floor there are two double bedrooms with a family bathroom and the master en-suite which looks over the front garden and the land and buildings beyond. It has an en-suite bathroom and dressing room.
The second floor comprises 4 rooms
Outside The gardens are well maintained and commensurate with a house of this style and calibre. The majority of the gardens are walled and extend round to the swimming pool and pool house.
There is a large double garage, workshop, store and vaulted log store adjacent to the house. There are 2 further smaller outbuilding behind the house which accommodate the 3 oil tanks. There is a further sizable timber store (suitable for other uses subject to planning)
Swimming Pool
A traditional mosaic tiled pool in a mature partly walled garden setting with standard heating a filtration system and an electrically operated cover. The pool has been regularly maintained by a local company. The pillared period pool house has a WC and also working oven and units ideal for entertaining
Tennis Court
Astro Turf surrounded by a mature beach hedge.
Land
All permanent pasture with a gated field access further along the A338.
Fixtures and Fittings
Unless specifically mentioned in the particulars all fixtures and fittings are excluded.
Services
Oil fired central heating, mains water, electricity, septic tank drainage
DISCLAIMER
These particulars have been prepared with the utmost care but their accuracy including text, measurements, photographs and plans is for the guidance only of prospective purchasers and must not be relied upon as statements of fact. Their accuracy is not guaranteed. Descriptions are provided in good faith representing the opinion of the vendors' agents and should not be construed as statements of fact. Nothing in these particulars shall be deemed to imply that the property is in good condition or otherwise, nor that any services, facilities, fixtures and fittings are in good working order. These particulars do not constitute part of any offer or contract.
Every effort has been taken to ensure that all statements contained within these particulars are factually correct. However, if applicants are uncertain about any relevant point, they are advised to ring this office for clarification. By doing so they may save themselves an unnecessary journey. All measurements given are approximate and are wall to wall unless stated otherwise.
Viewing strictly through sole agents
Kidson-Trigg
01793 781937
www.kisontrigg.co.uk
[email protected]

