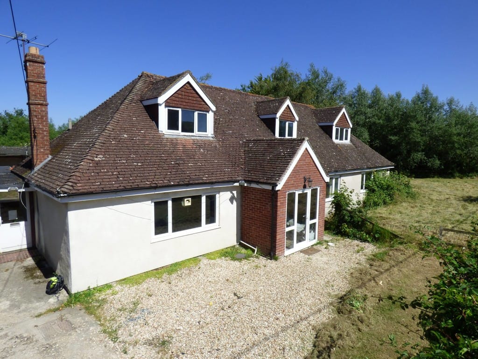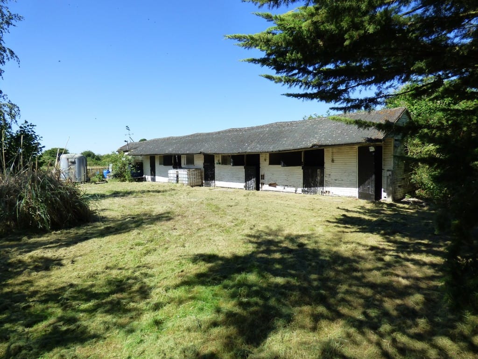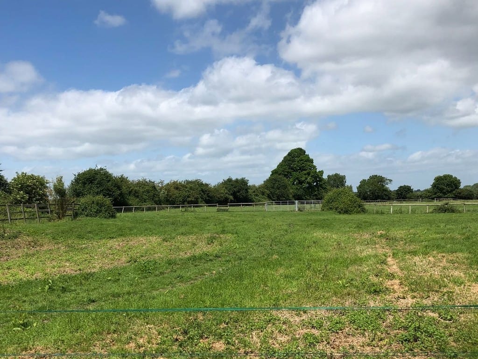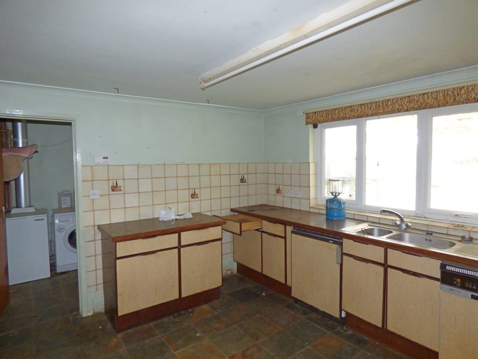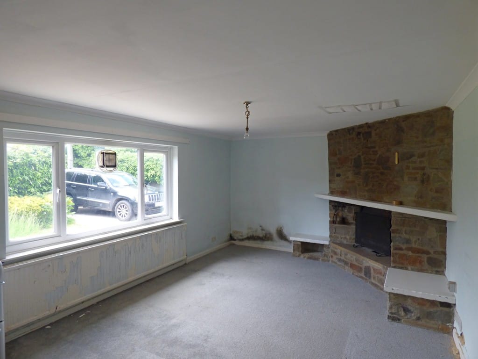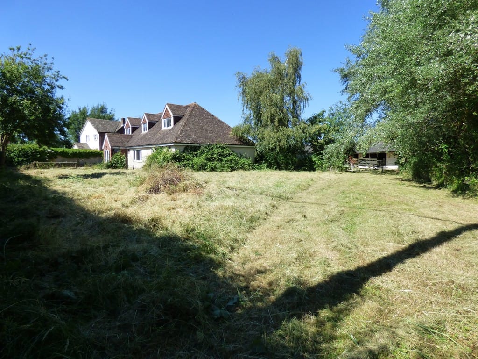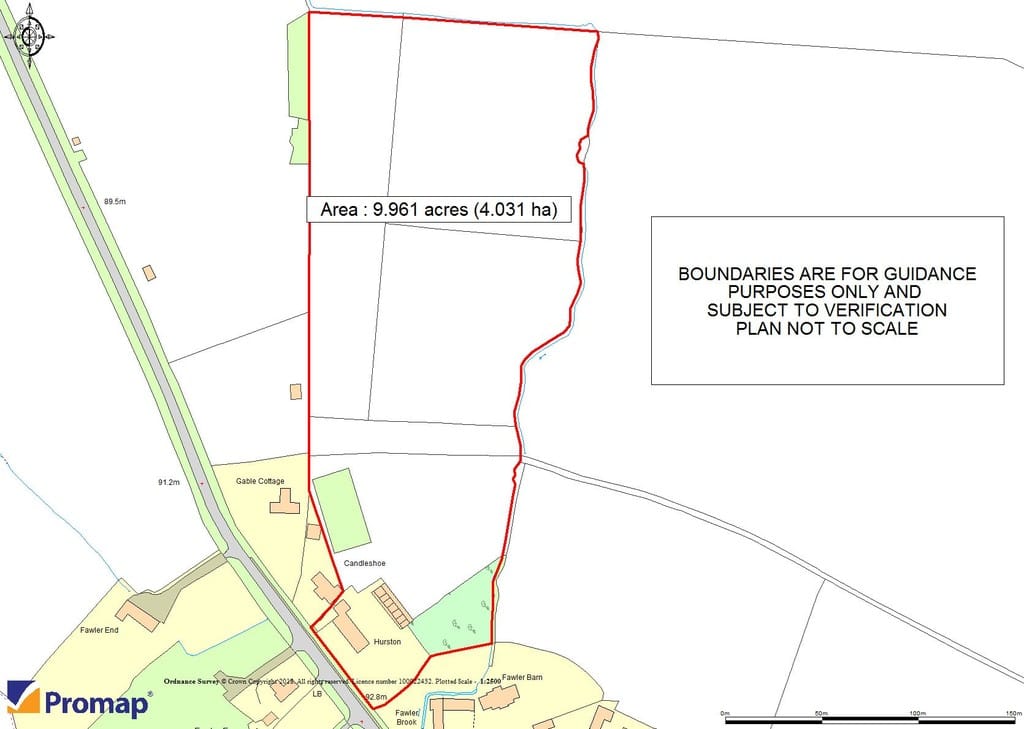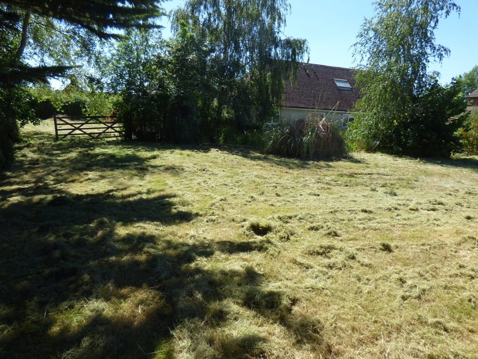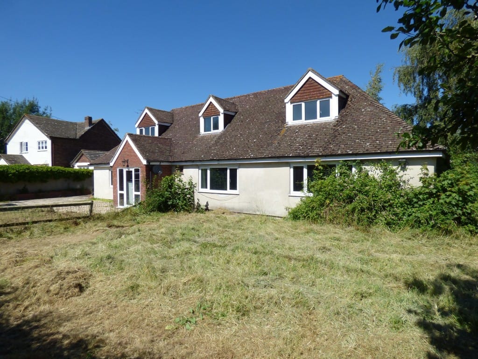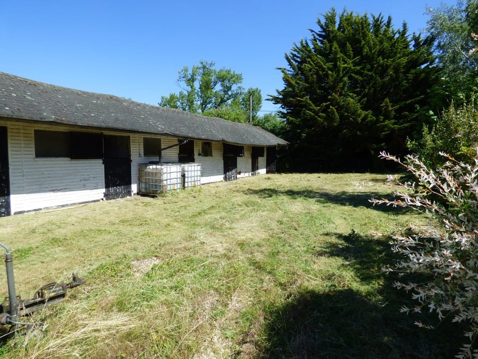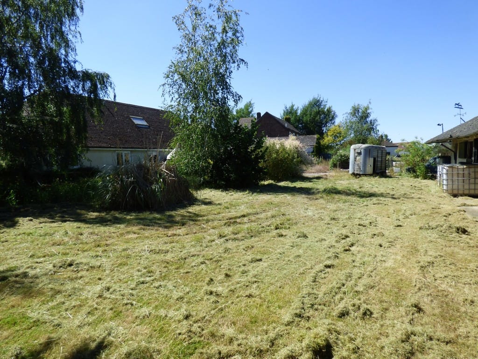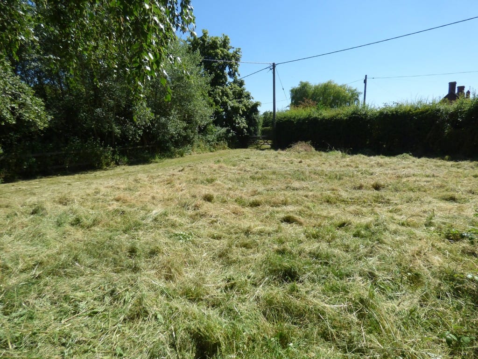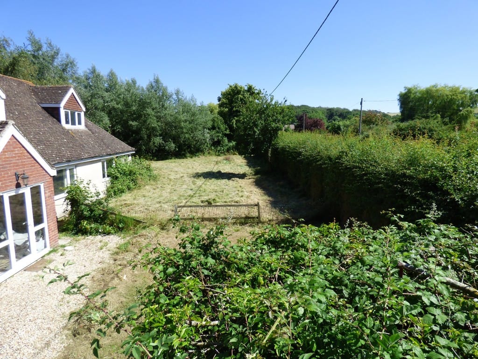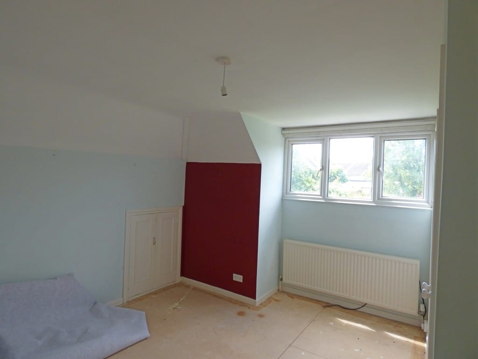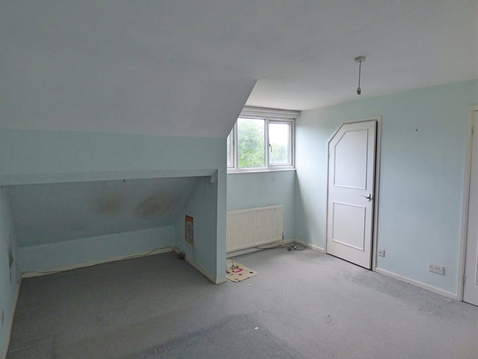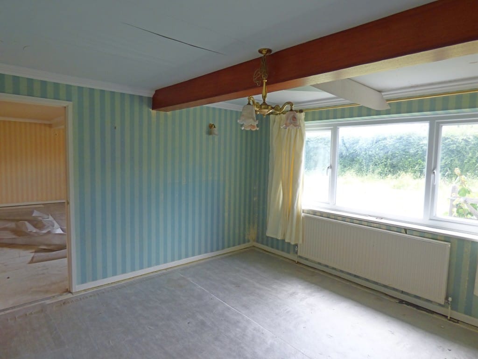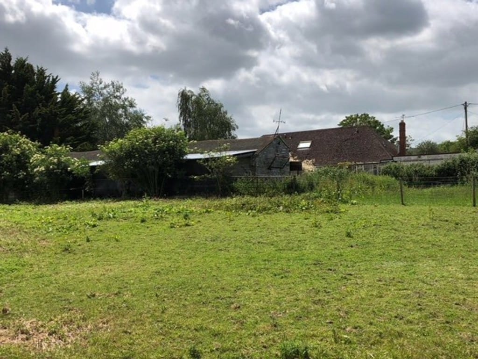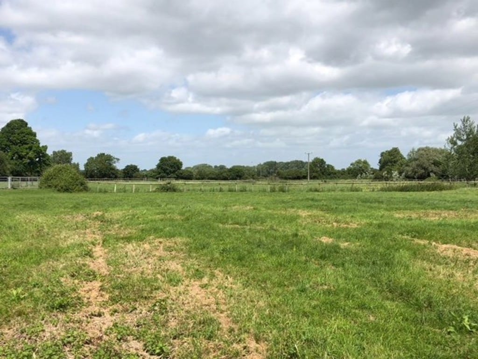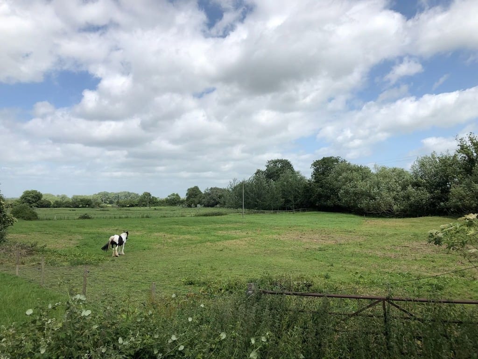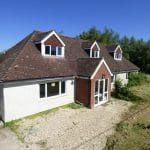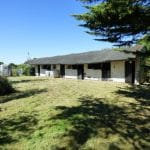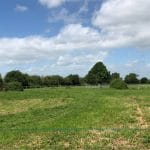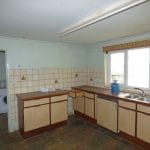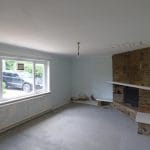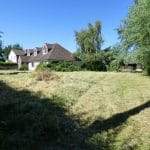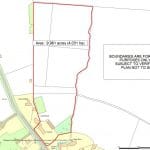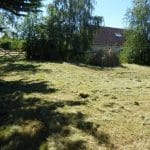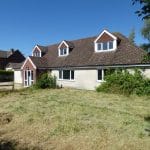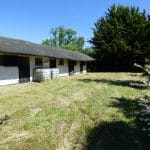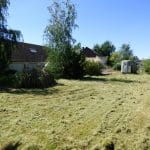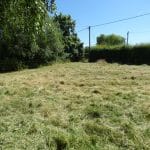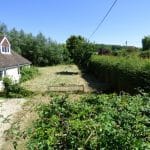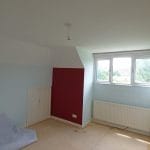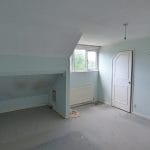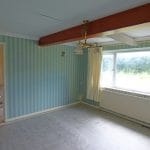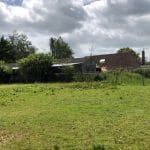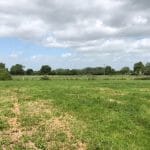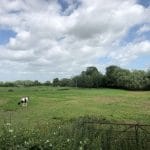Fawler -
Property Features
- Substantial 2,800 sq ft 4 bedroom house
- Opportunity to re-furbish/extend/redevelop
- Large Gardens
- Stables
- 10 acres and paddocks
- Sought after location
- Large single garage
- Secondary access/entrance
- Wantage 7 miles
- Didcot National Rail 14 miles
Property Summary
Full Details
Set in circa 10 acres including paddocks and stables, A significant refurbishment/re-development/extension opportunity of a substantial 4 bedroom 2,800 sq ft house in a highly sought after location.
Genuine scope to either refurbish or extend or re-develop a substantial 4 bedroom detached house with large gardens, stables, and set circa 10 acres and paddocks.
Hurston can be approached off the public highway via one of two gated entrances. The principal access leads up to the off-street parking and large single garage. There is a secondary gated entrance directly off the public highway which would access the main garden and also stables and land beyond
There is a substantial 4 bedroom house in existence which would warrant either refurbishment/extension or re-development (subject to any necessary consents). The house sits on a generous plot with large gardens, stables and a barn to the rear with paddocks beyond in what is considered to be in a very sought after location.
The front door leads into the front hall, there is a WC immediately to the right. To the left there is a sitting room with an open fire. Beyond this and to the left is the kitchen, which leads through to the utility room, the rear porch, the garage and the rear garden and stables. To the right of the kitchen is a long corridor which services the rest of the ground floor, there are 4 further reception rooms on the ground floor and a double bedroom and bathroom.
The first floor has 3 double bedrooms and a bathroom.
Outside there is a large mature hedge between the front lawn and the public highway. There are large mainly lawn garden on three sides of the house, including an area of mature woodland to the Southerly side. To the rear of the gardens there is a row of traditional timber stables and a tackroom/feedroom. There is also a lean-to hay barn behind this. The paddocks are accessed via a gate to the side of the stables.
Fawler is situated just below and borders Kingston Lisle in the Vale of the White Horse. The Ridgeway provides almost unrivalled, riding, cycling, and walking opportunities over an Area of Outstanding Natural Beauty, with breathtaking views over the surrounding countryside below.
Kingston Lisle has the well renowned pub 'The Blowing Stone'.
There is a primary school, shop, sports club in the neighbouring village of Uffington which is just under 1 mile away.
Fawler lies almost equidistant of the market towns of Faringdon and Wantage, both of which provide a good range of shops, restaurants, sporting facilities and primary and secondary schools.
Both Didcot Parkway and Swindon Train Station are approximately 14 miles away and both provide mainline trains services to London Paddington.
DISCLAIMER
These particulars have been prepared with the utmost care but their accuracy including text, measurements, photographs and plans is for the guidance only of prospective purchasers and must not be relied upon as statements of fact. Their accuracy is not guaranteed. Descriptions are provided in good faith representing the opinion of the vendors' agents and should not be construed as statements of fact. Nothing in these particulars shall be deemed to imply that the property is in good condition or otherwise, nor that any services, facilities, fixtures and fittings are in good working order. These particulars do not constitute part of any offer or contract.
Every effort has been taken to ensure that all statements contained within these particulars are factually correct. However, if applicants are uncertain about any relevant point, they are advised to ring this office for clarification. By doing so they may save themselves an unnecessary journey. All measurements given are approximate and are wall to wall unless stated otherwise.
Viewing strictly through sole agents Kidson-Trigg 01793 781937

