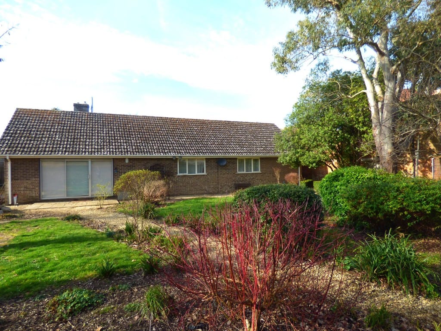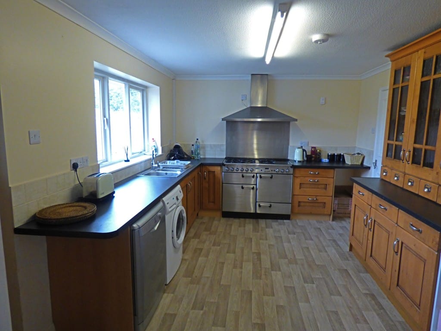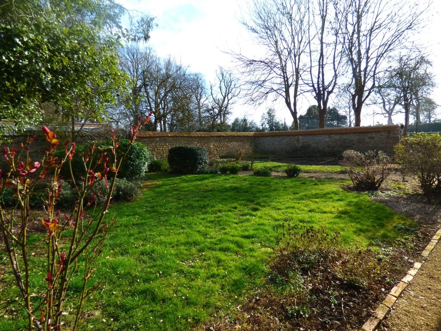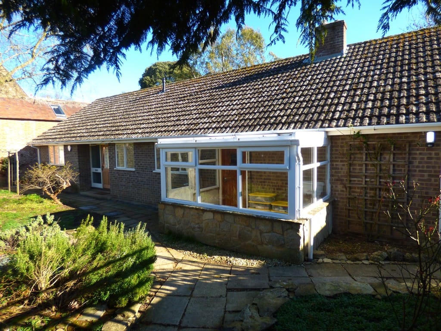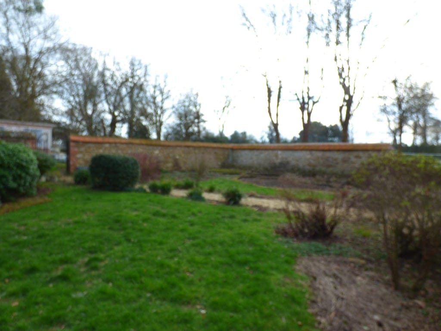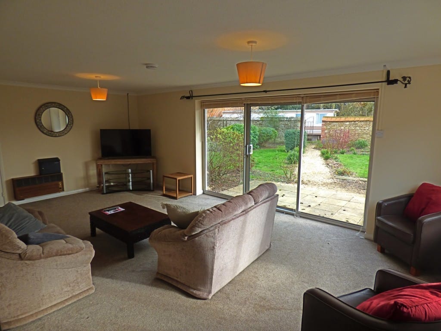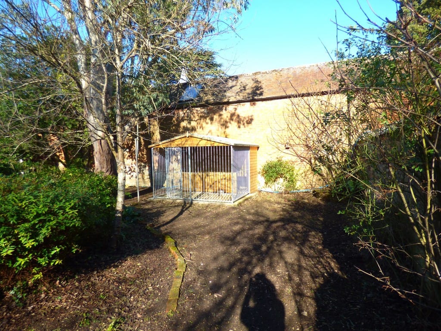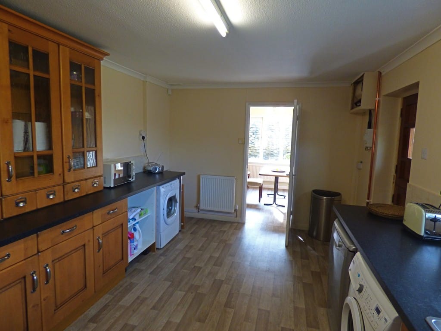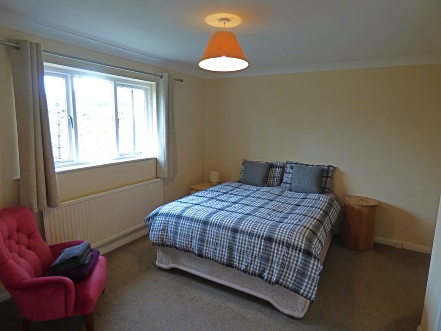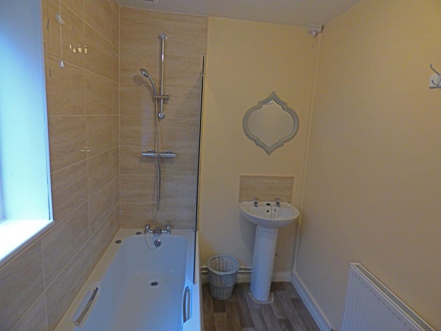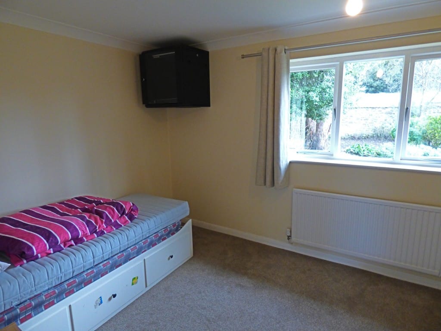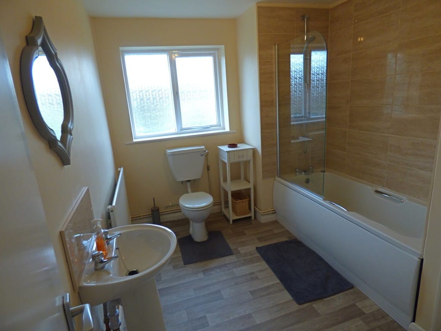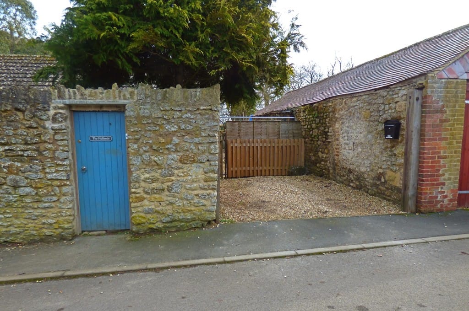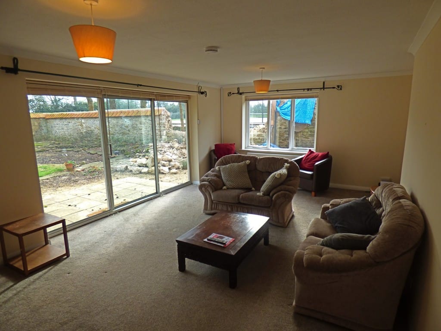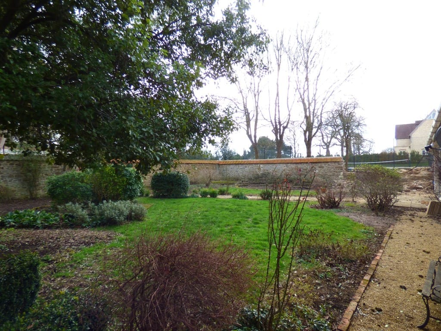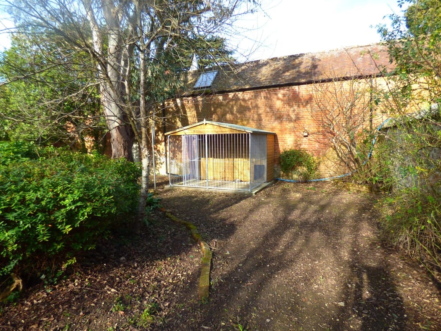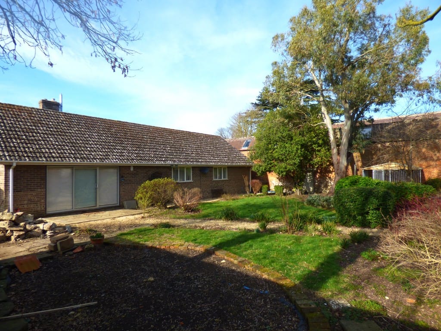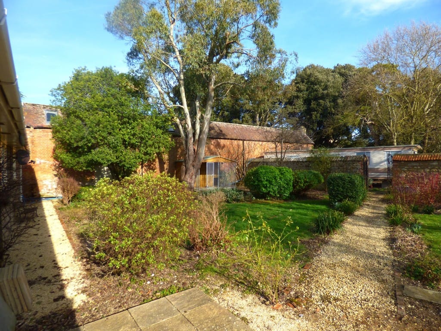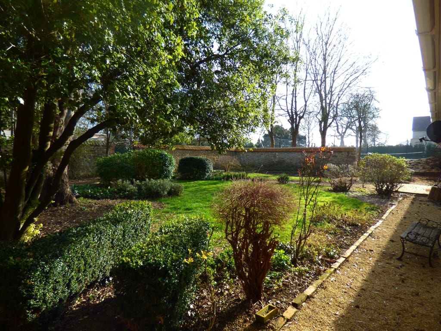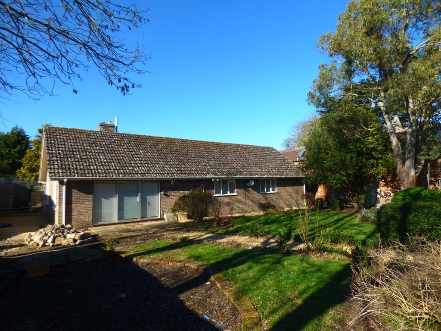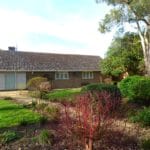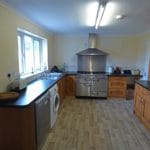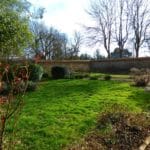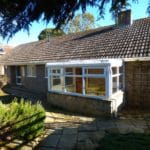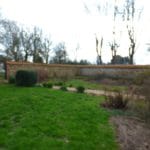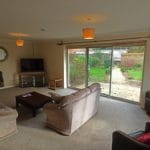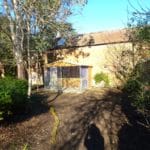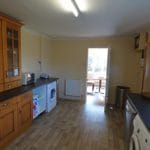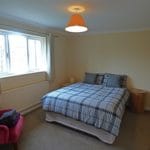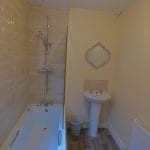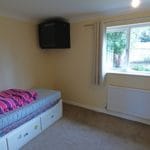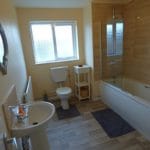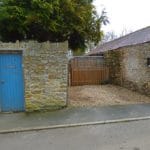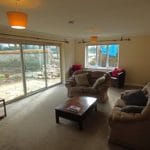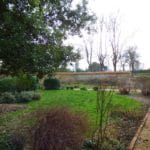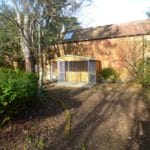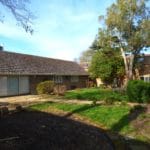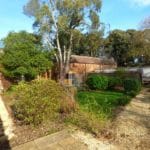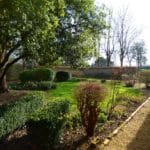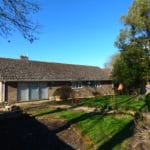Hannington -
Property Features
- Spacious detached bungalow
- 3 bedrooms
- 1 en-suite bathroom, 1 family bathroom
- Large Sitting room
- Good size kitchen and eating area
- Secure garden
- Purpose build dog kennel with internal and external areas
- 1 parking space (no garage)
- Sought after village
- Great location for both work and leisure
Property Summary
Full Details
A spacious detached 3 bedroom bungalow with 1 off street parking space sitting in a secure walled garden comprising of a front garden area and a much larger enclosed rear garden. There is a purpose built internal and external dog kennel in the garden. Access to the property is through a full height pedestrian timber gate. There is a gravel pathway which leads to the front door. The front door leads in to a hallway immediately to the left is a double bedroom, straight ahead is a further double bedroom which looks over the rear garden. Adjacent to this is the third bedroom, which is also a double bedroom overlooking the rear garden. To the right of the hall is a good sixed family bathroom which has a bath and shower over. At the far end of the house is a good sized living room which has French windows leading out into the rear garden. Adjacent to the sitting room is a good sized kitchen with ample fitted units, a 5 ring range cooker and room for a dishwasher, washing machine. The kitchen leads into a dining/eating area which currently houses an American style fridge/freezer. Also leading out of the kitchen is a conservatory/boot room. The principle garden is walled and laid mainly to grass, flower beds and gravel pathways. There is a purpose built kennel which sits on a concrete pad which comprises a timber kennel and circa 8 ft high metal fenced area.
Services:
Mains gas and electricity
Mains water and drainage
Hannington is a small village in a conservation area approximately 5 miles from Swindon. It has a local pub, a Church and a village hall. Hannington is about 2.5 miles from the thriving market town of Highworth which boasts several pubs, cafes and restaurants. Highworth still runs a traditional market every Saturday. It also has Highworth Recreation Centre with a swimming pool, gym, trampolining and many other activities and classes. There good primary and secondary schools and a nursery in Highworth.
Swindon itself is circa 5 miles away and offers a full range of shops and amenities. London Paddington is 55 mins from Swindon Train Station. Junction 15 M4 is approx 10 miles which gives convenient commuter access to surrounding arterial routes and the A420 to Oxford and beyond.
The pretty Cotswold village of Lechlade is 7 miles away with waterfront pubs and walks along the River Thames Path also a variety of restaurants and shops and hosts the annual 3 day Lechlade Music Festival. Cirencester is approx 14 miles from Hannington and offers an extensive range of facilities and boutique shops.
DISCLAIMER
These particulars have been prepared with the utmost care but their accuracy including text, measurements, photographs and plans is for the guidance only of prospective purchasers and must not be relied upon as statements of fact. Their accuracy is not guaranteed. Descriptions are provided in good faith representing the opinion of the vendors' agents and should not be construed as statements of fact. Nothing in these particulars shall be deemed to imply that the property is in good condition or otherwise, nor that any services, facilities, fixtures and fittings are in good working order. These particulars do not constitute part of any offer or contract.
Every effort has been taken to ensure that all statements contained within these particulars are factually correct. However, if applicants are uncertain about any relevant point, they are advised to ring this office for clarification. By doing so they may save themselves an unnecessary journey. All measurements given are approximate and are wall to wall unless stated otherwise.
Viewing strictly through sole agents Kidson-Trigg 01793 781937

