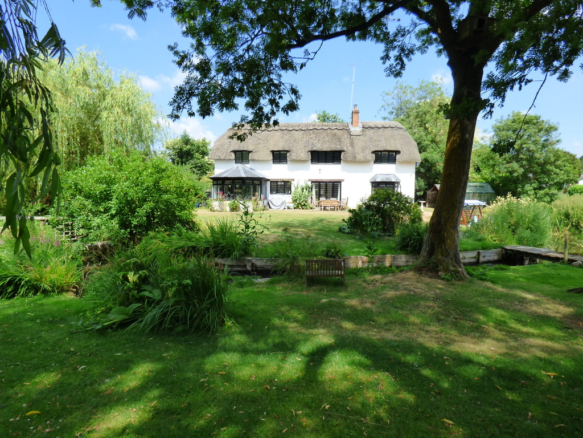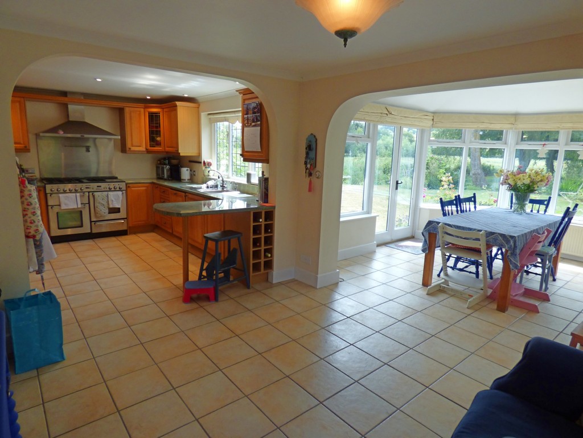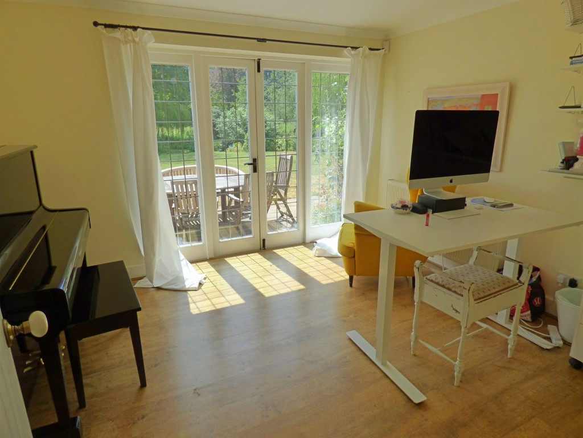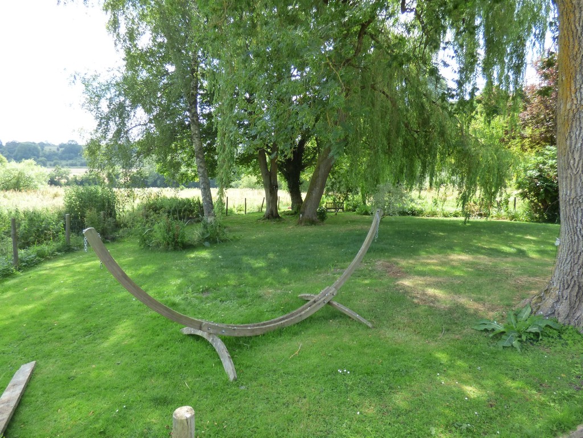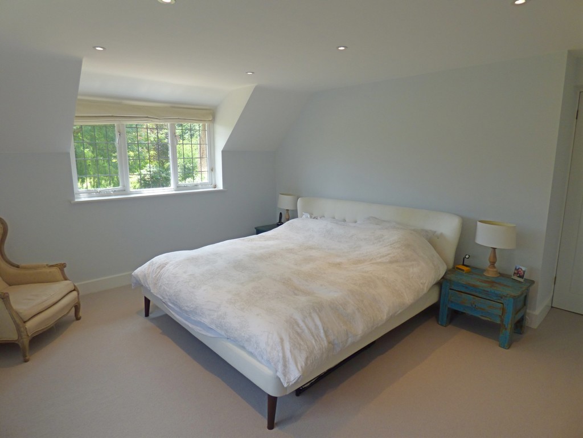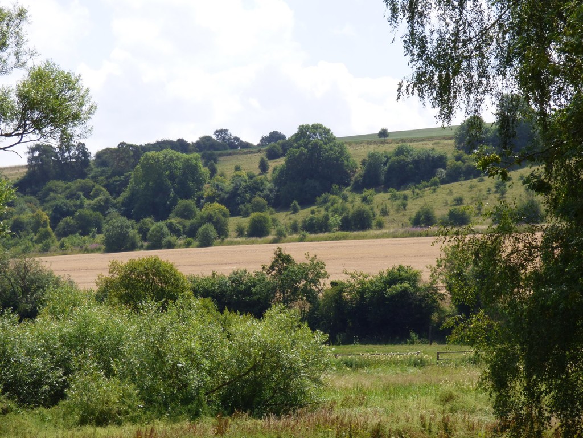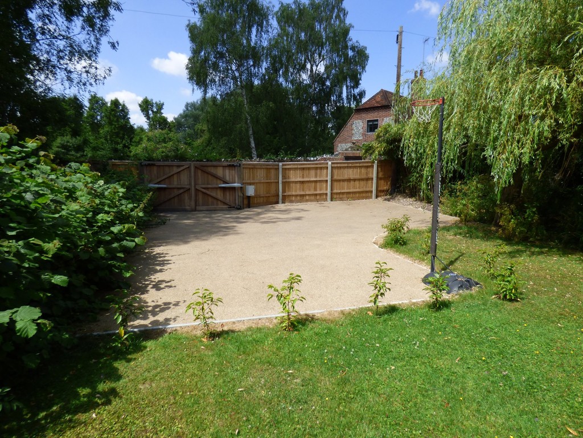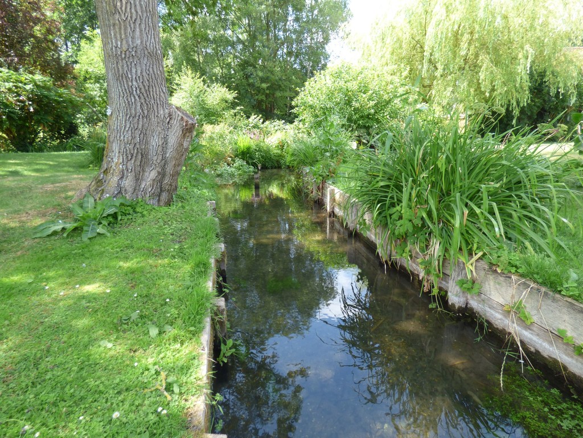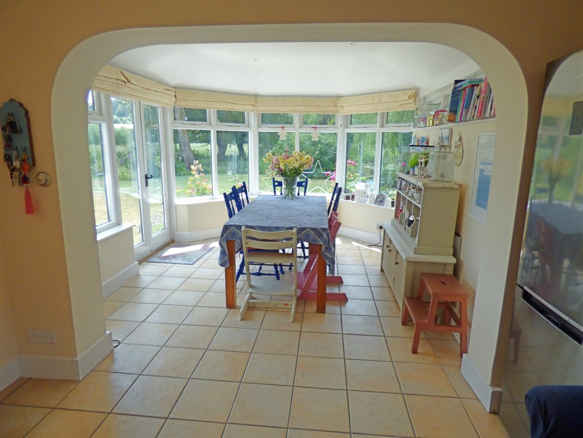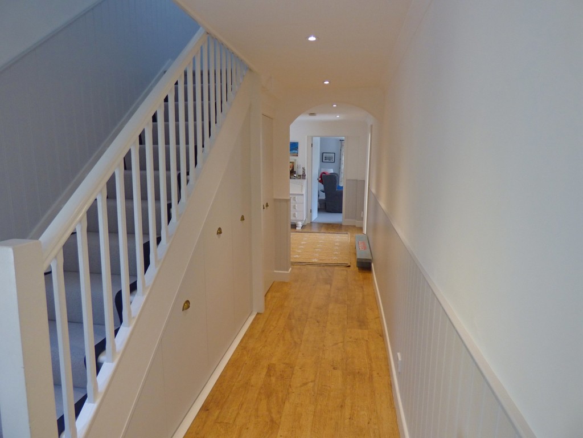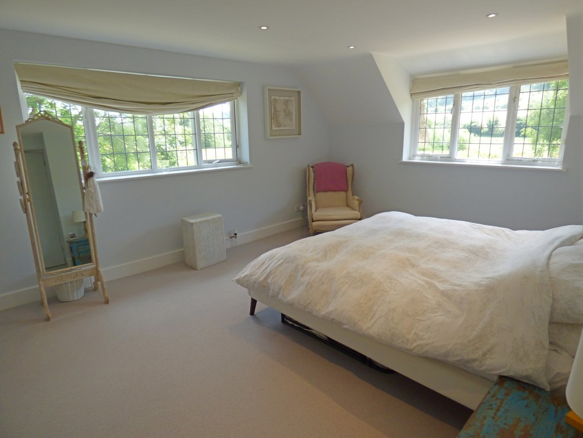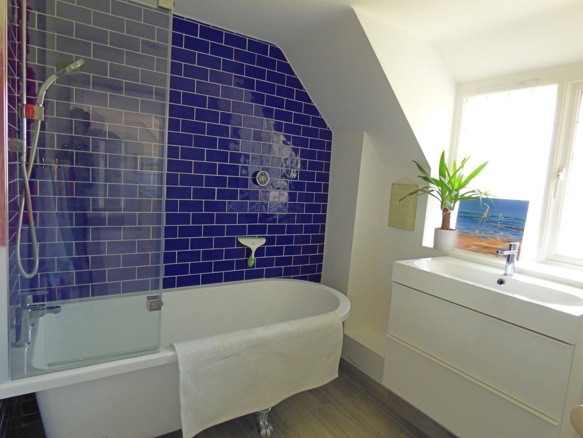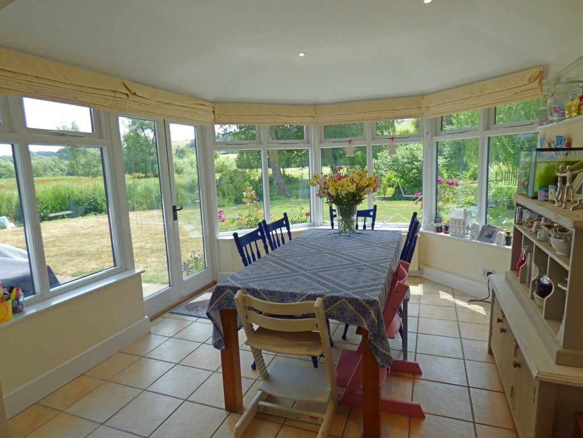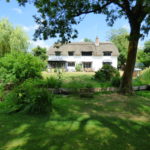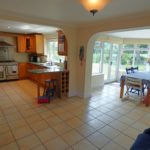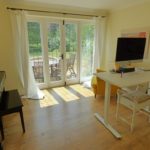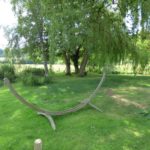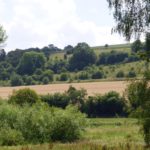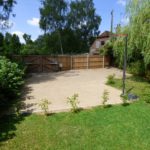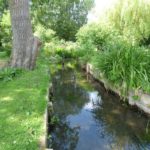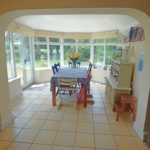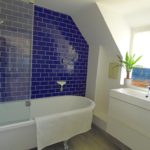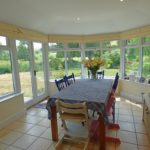Ramsbury -
Property Features
- 4 bedroom detached house
- Majority of the house recently refurbished
- Electrically gated off street parking
- South facing gardens
- View across water meadows to Spring Hill
- The Kennet Stream runs through the garden (very shallow)
- Premium and well equipped village with excellent pub
- OFSTED Outstanding Primary School
- St John's Academy catchment
- Hungerford Mainline Station approx. 6 miles
Property Summary
Full Details
Set in a stunning position with views across water meadows toward Spring Hill with the Kennet Stream running through the garden, an archetypal 4 bedroom detached thatched house with south facing gardens and secure electrically gated off street parking. The current owners have recently refurbished the majority of the house.
Watersmeet is accessed off Mill Lane, there is parking adjacent to the rear door plus the principle secure electrically gated parking just a little further along Mill Lane. From the gated parking there is a path to the front of the house. The rear door leads into the hallway and immediately to the right is a shower room and WC, straight ahead is an open plan L-shaped kitchen/diner. There is room for a family sized kitchen/dining table. The kitchen has ample fitted units with an integral fridge/freezer, dishwasher, range cooker with gas hobs, there is also space for an additional free standing fridge/freezer.
To the left of the rear door the hall leads onto to a snug/office, to the left is a good sized utility room with space for a washing machine and tumble drier including fitted units. Adjacent to this is a further sitting room/play room. The main sitting room sits at the easterly edge of the house, this has a wood-burning stove and French windows leading out onto the garden.
The first floor has a large master bedroom with fitted cupboards, adjacent to this is a large en-suite shower room. There are 3 further double bedrooms and a family bath/shower room.
The heating and hot water in the house is controlled by a NEST system which can be operated from an Iphone/Android.
Mains electricity, gas and water.
The house is set in what is considered to be a stunning location in Ramsbury with south facing gardens which look over the water meadows towards Spring Hill in the distance. The Kennet stream runs through the garden. This is a shallow chalk stream which runs ultimately into the Kennet.
There are views from across the Kennet Stream and water meadows from all of the gardens and the majority of the ground floor.
The gardens are a mixture of lawn, beds and woodland walks. The water meadows opposite are also within the ownership of Watersmeet.
Ramsbury is situated on the banks of the River Kennet and in an Area of Outstanding Natural Beauty and is considered to be one of the premier villages in the local and surrounding areas. Amenities include a post office, a convenience store, a doctors' surgery, a hairdresser & two pubs, one which of which is the much frequented & highly rated 'Bell at Ramsbury', which now has a very popular day time cafe annexed to it called Cafe Bella.
Ramsbury also has an excellent Primary school and Pre-school. There are excellent private schools in the area, such as Cheam, Marlborough College, Dauntsey's and Pinewood and importantly the village sits within the St John's Academy catchment area.
The market towns of Marlborough (6 miles) & Hungerford (5 mile) are close by; with Swindon (12 miles) & Newbury (14 miles) both with mainline railway stations to London Paddington. The M4 motorway can be accessed at junction 14 (7 miles) or Junction 15 (10 miles). The surrounding countryside is ideal for walking & riding and there is an excellent tennis & sports club in the village. Distances approximate.
DISCLAIMER
These particulars have been prepared with the utmost care but their accuracy including text, measurements, photographs and plans is for the guidance only of prospective purchasers and must not be relied upon as statements of fact. Their accuracy is not guaranteed. Descriptions are provided in good faith representing the opinion of the vendors' agents and should not be construed as statements of fact. Nothing in these particulars shall be deemed to imply that the property is in good condition or otherwise, nor that any services, facilities, fixtures and fittings are in good working order. These particulars do not constitute part of any offer or contract.
Every effort has been taken to ensure that all statements contained within these particulars are factually correct. However, if applicants are uncertain about any relevant point, they are advised to ring this office for clarification. By doing so they may save themselves an unnecessary journey. All measurements given are approximate and are wall to wall unless stated otherwise.
Viewing strictly through sole agents Kidson-Trigg 01793 781937

