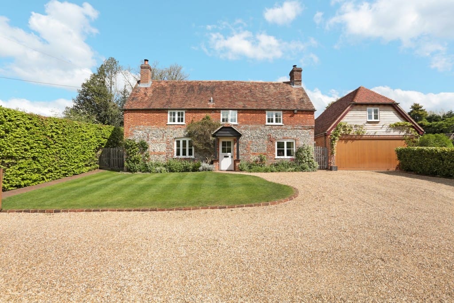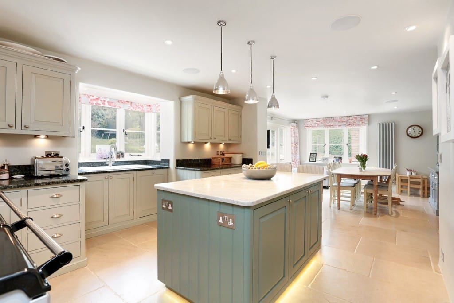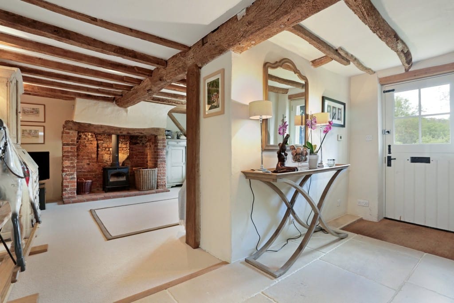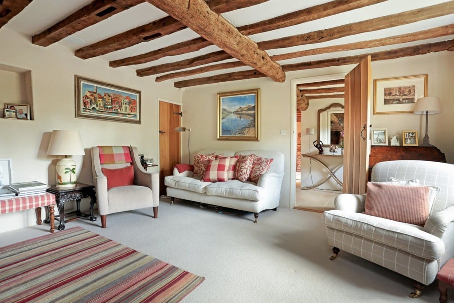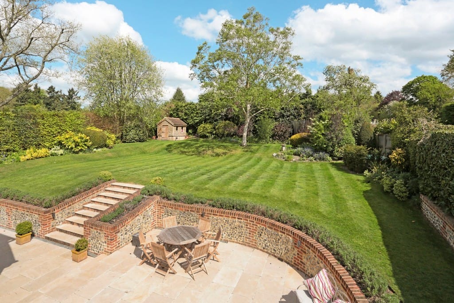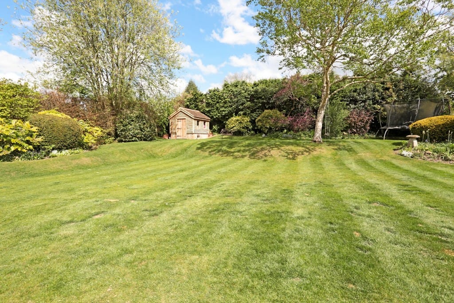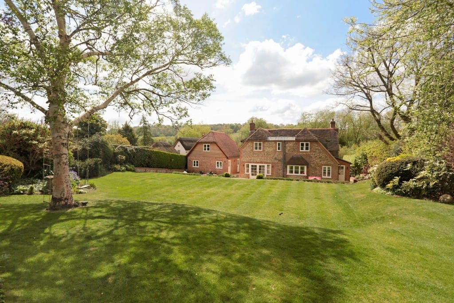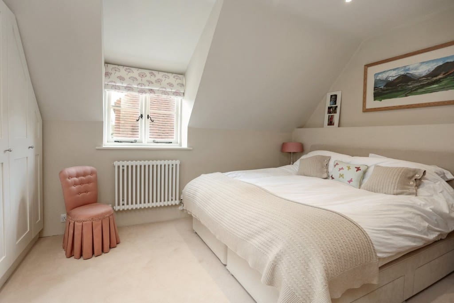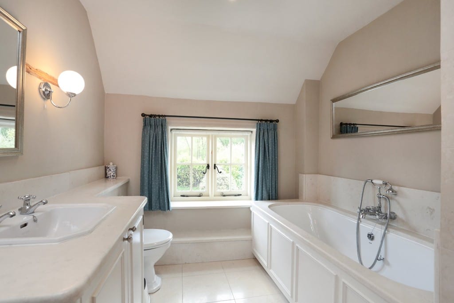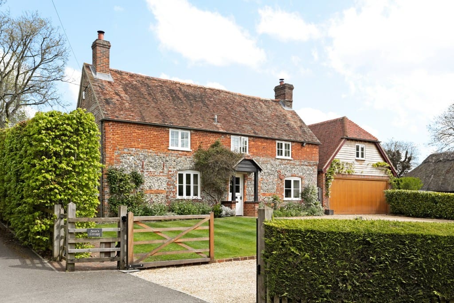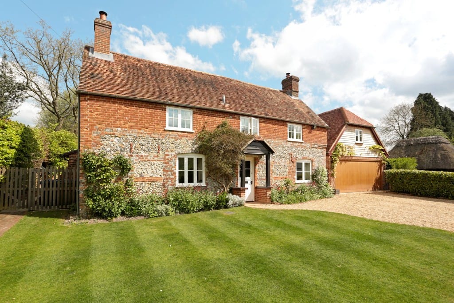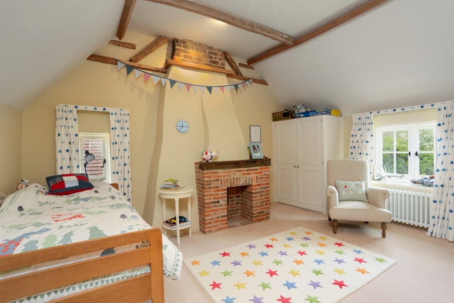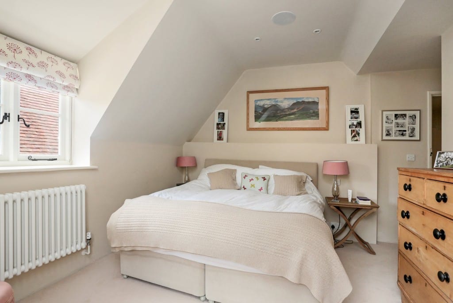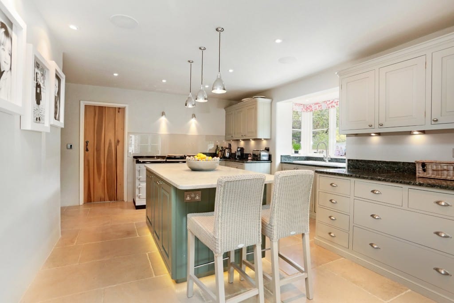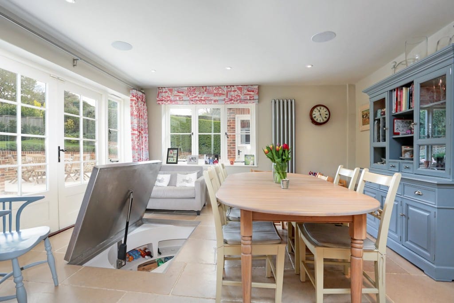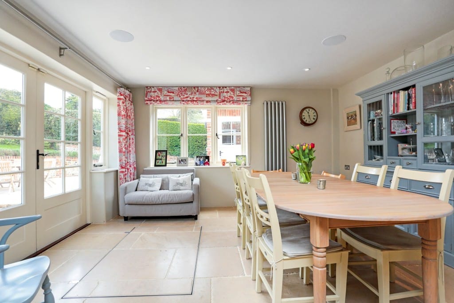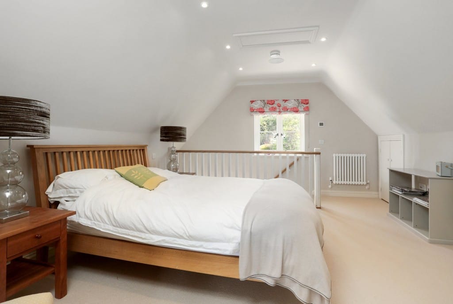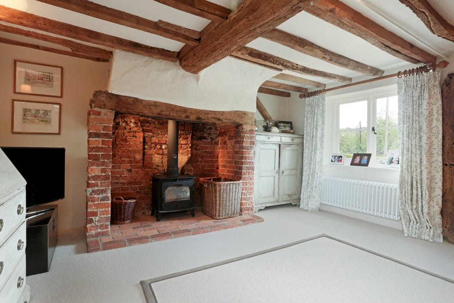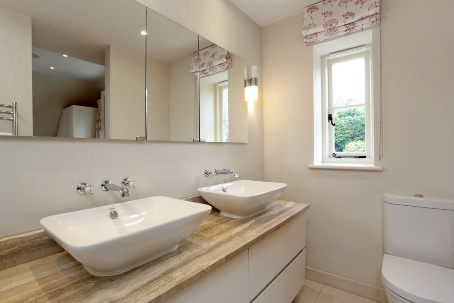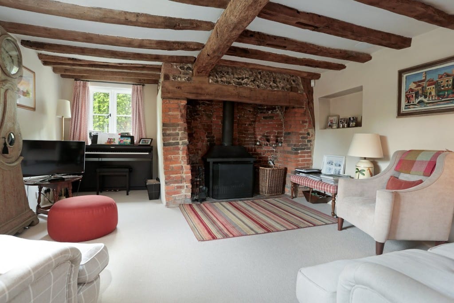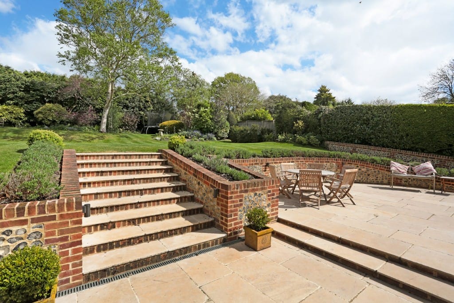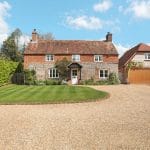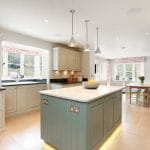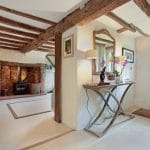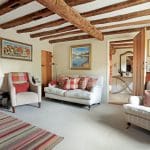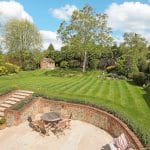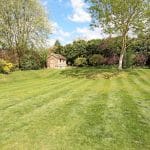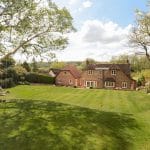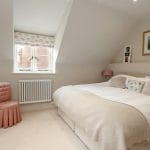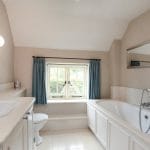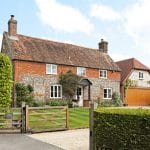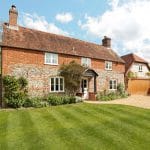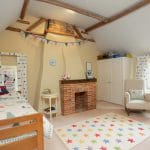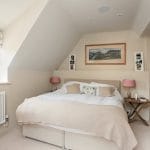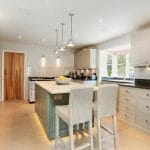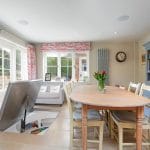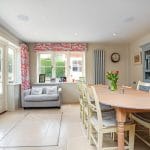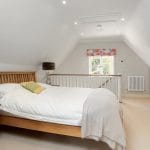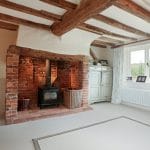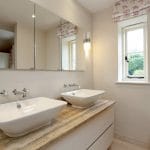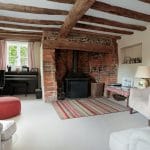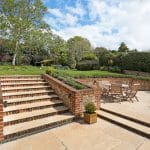Ramsbury -
Property Features
- Immaculate recently renovated detached house
- 5 bedrooms
- Including a double garage with double bedroom and bathroom
- Large lawn gardens
- Private entrance
- Ample gravelled off-street parking
- Sought after village of Ramsbury
- Open fires
- Open plan kitchen/breakfast room overlooking garden
- 4 bathrooms
Property Summary
Full Details
A stunning, recently renovated 5 bedroom detached house in the sought after village of Ramsbury. Including a double detached garage with double bedroom and bathroom over. Large mainly lawn gardens and terraces. Approached via a private graveled entrance. Ample secure off-street parking. Available from beginning of September 2017.
The house was completely renovated circa 2 years ago and is in excellent order with a Heatmiser water and central heating system and CAT 5 wiring throughout the house and garage. A Sonos music system is integrated throughout the house.
The house is approached through a private gated entrance, there is a large graveled drive and parking area to the front and a double garage. The house faces south and has views toward Spring Hill from the main garden areas.
Access to the house is through one of 3 doors. The front door leads into the hall, with stone floors and underfloor heating, immediately to the left is a sitting room with a Jetmaster fire and immediately to the right is a further reception room with an open fireplace housing a wood burning stove, both of these rooms are laid to carpet.
Through the hall is a good size kitchen/breakfast room which overlooks and has double doors to a generous terraced area and large mainly lawn gardens.
Kitchen - Electric 5 oven AGA, American fridge freezer, integral fridge, integral dishwasher, island unit, stone floors and underfloor heating and Lutron mood lighting. There is a sunken spiral 10ft wine cellar, with electrically operated door and space for a good size kitchen table and ample units with granite work surfaces.
Utility room - Ample units, Miele washing machine and tumble drier and sink unit. The utility room is adjacent to the kitchen and has an external door leading to the side of the house. There is a separate downstairs WC adjacent.
The first floor has 4 bedrooms and 3 bathrooms, two of which are en-suite. The master-bedroom has two fitted cupboards. The en-suite bathroom has a double sink unit, WC and a double walk in shower. The guest bedroom has a fitted wardrobe, en-suite bathroom with a double walk in shower and WC. There are two further double bedrooms, the family bathroom has both a bath and separate shower and WC.
There is a detached double garage, with enough room on the ground floor for two cars and also chest freezers and additional storage etc. Accessed through its own door and staircase, the first floor has a good size double bedroom and en-suite shower room.
The property benefits from good size well-manicured mainly lawn gardens. There are generous terrace and entertaining areas accessed from the kitchen (or via the side of the house) and a stone built shed in the garden with electricity. The property is protected by an ADT Alarm System.
Distances:
Hungerford 6 miles (London Paddington 60 minutes)
Great Bedwyn 5 miles (London Paddington 75 minutes)
Marlborough 6 miles
M4 J14 8 miles
Swindon 13 miles
(distances and times approximate)
Local amenities:
The village of Ramsbury is arguable the most sought after village in the area, surrounded by stunning countryside in an Area of Outstanding Natural Beauty and benefits from having the excellent Ramsbury Primary School within walking distance.
Pinewood, Cheam and Marlborough College are all popular schools for those living in this area. There are also extensive sports clubs in the village, including flood lit tennis courts, bowls and football pitches.
There is the well renowned Gastro Pub and Hotel - The Bell at Ramsbury, a substantial doctors surgery, Post Office, village store, hairdresser and beautician and around a 150 different social clubs.
Ramsbury sits in between Marlborough and Hungerford which offer a good range of supermarkets, shops and places to eat out.
There are numerous golf clubs, riding establishments, walking and bike routes and other amenities and attractions in the area.
The village is an excellent commuter location if required with Hungerford mainline station and Junction 14 of the M4 just a short drive.
Tenants Charges:
Referencing/Application Fee: £318 (including VAT)
First Months rent in advance: £3,300
Deposit: £6,000
DISCLAIMER
These particulars have been prepared with the utmost care but their accuracy including text, measurements, photographs and plans is for the guidance only of prospective purchasers and must not be relied upon as statements of fact. Their accuracy is not guaranteed. Descriptions are provided in good faith representing the opinion of the vendors' agents and should not be construed as statements of fact. Nothing in these particulars shall be deemed to imply that the property is in good condition or otherwise, nor that any services, facilities, fixtures and fittings are in good working order. These particulars do not constitute part of any offer or contract.
Every effort has been taken to ensure that all statements contained within these particulars are factually correct. However, if applicants are uncertain about any relevant point, they are advised to ring this office for clarification. By doing so they may save themselves an unnecessary journey. All measurements given are approximate and are wall to wall unless stated otherwise.
Viewing strictly through sole agents Kidson-Trigg 01793 781937

