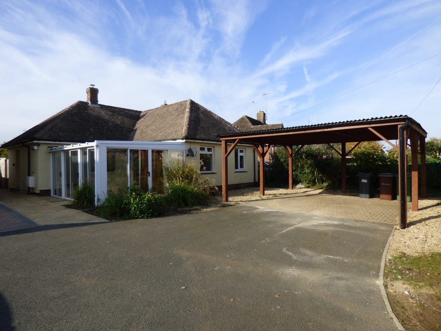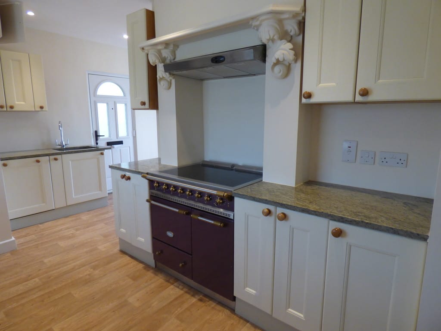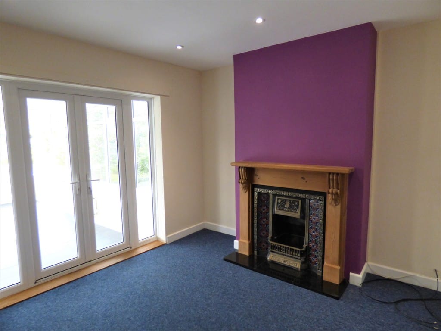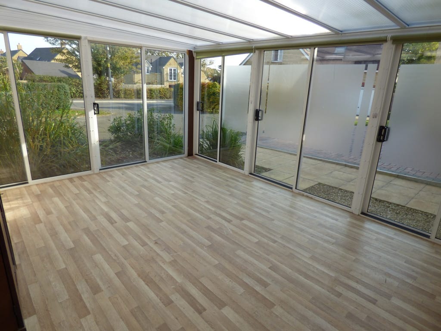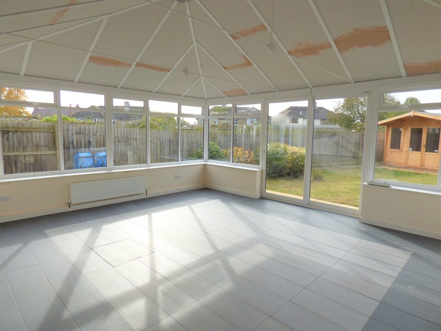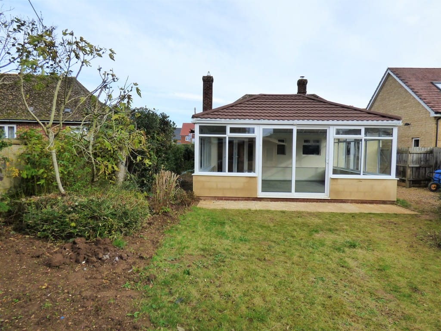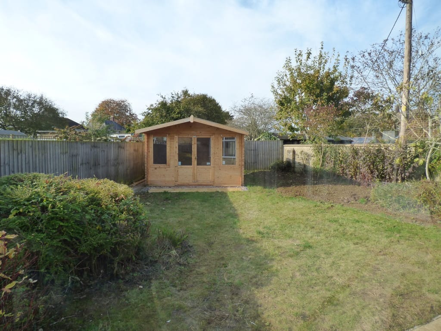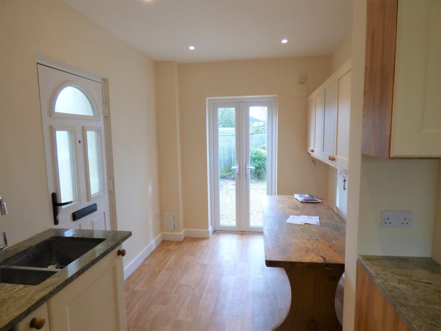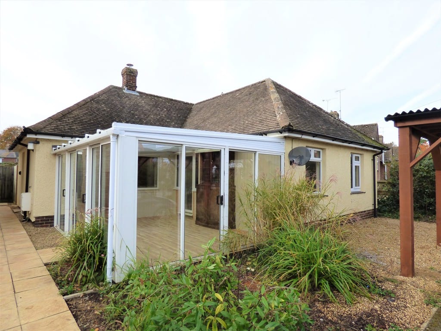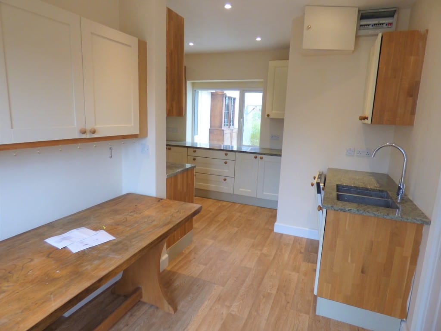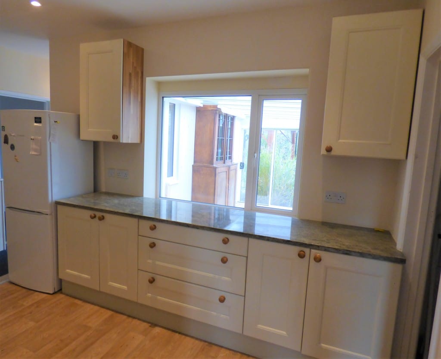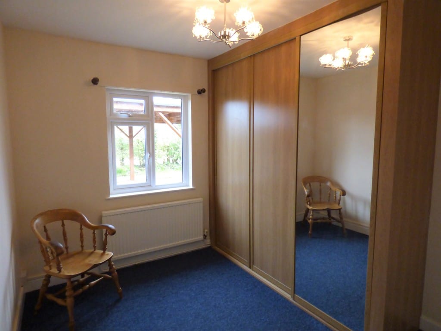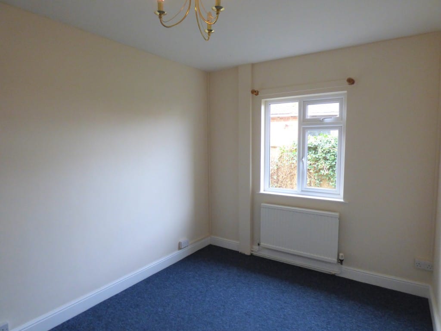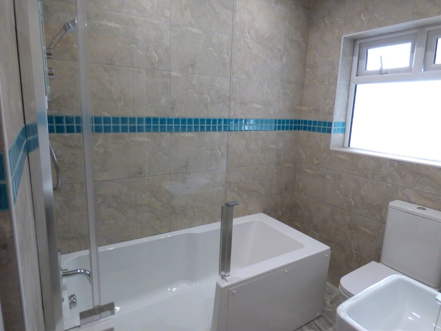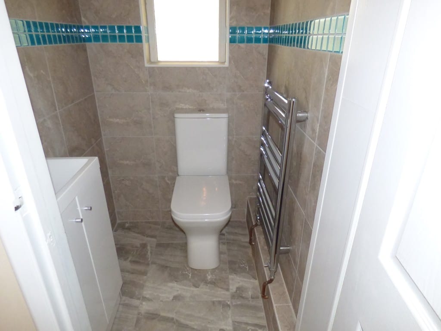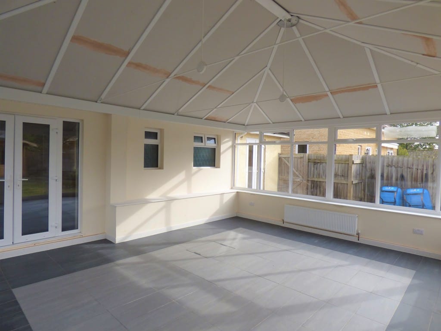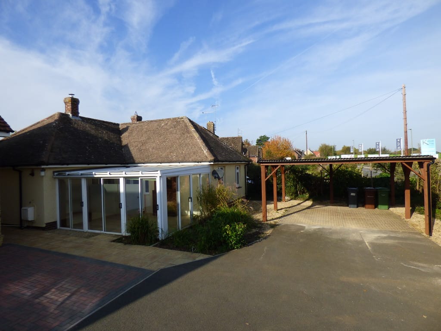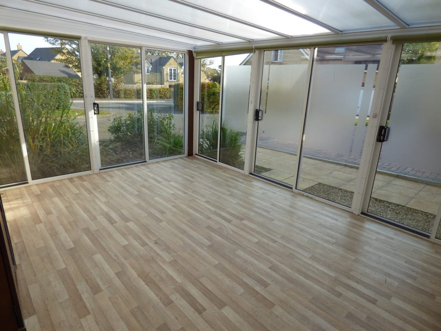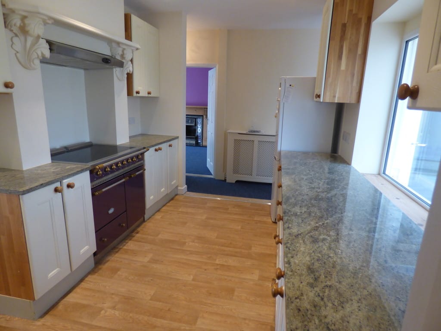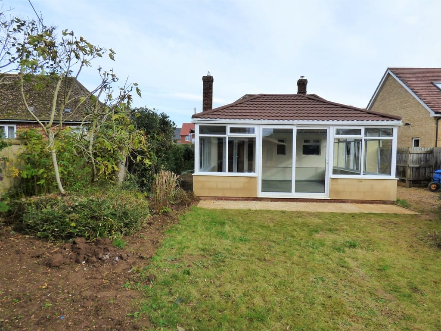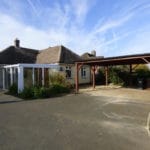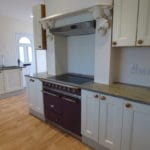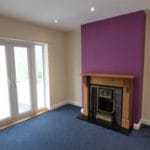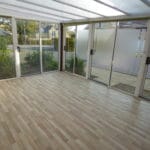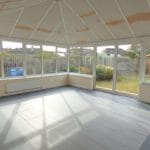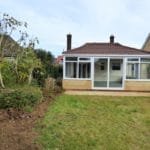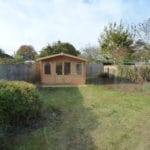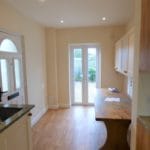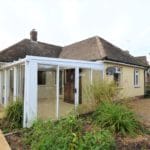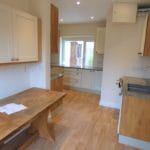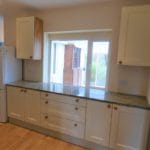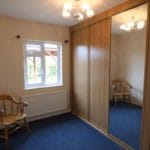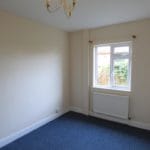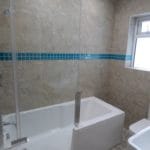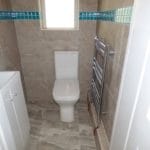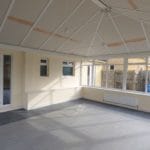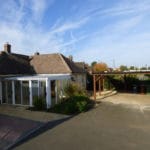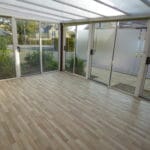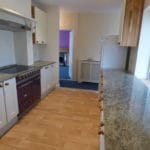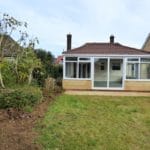Shrivenham -
Property Features
- Sizable detached bungalow
- 1,387 sq ft
- Sizable double carport and parking
- Mainly lawn garden with newly installed summer house
- 3 bedrooms
- 2 conservatories
- Close to Shrivenham centre
- Premium and well equipped village
- Convenient location for commuting and schools
- Archetypal cricket pitch / recreation centre moments away
Property Summary
Full Details
A substantial, detached, 3 bedroom bungalow with 1,387sq ft of total space. Off-street parking, and a sizable double carport and mainly lawn gardens with newly installed summer house. Available immediately and no onward chain.
17 Highworth Road is accessed directly off the Shrivenham to Highworth Road. The property sits in a small enclave with 2 other houses. There is a substantial 2 vehicle carport and parking adjacent to the property. The smaller of the 2 conservatories looks out over the entrance and parking area adjacent to this is an L-shaped kitchen/breakfast room/diner. The kitchen had ample fitted units, a large gas fired range cooked and space for other appliances commensurate with a property of this type. Adjacent to the kitchen is the sitting room with an open fire (tbc whether this is in working order or not). There are glazed doors leading from the sitting room into what the agents consider to be an exceptionally large conservatory which looks over the rear garden towards the summer house. You can walk through the conservatory and back through glazed double doors into the dining area and kitchen. There are 3 bedrooms which are serviced by a recently refurbished bath/shower there is also a separate recently refurbished WC. This is an unusually large bungalow sitting in a good location in a sought after village which is available immediately.
Shrivenham is a vibrant and well equipped village sitting at the foot of the Wiltshire and Berkshire Downs and at the entrance of the Vale of The White Horse. The village offers three public houses, a very popular artisan coffee house and delicatessen, convenience stores, hairdressers, florist, beautician, a doctors surgery and pharmacist, tennis clubs, cricket practice ground, football club etc. There is a popular primary school in the heart of the village.
The village is also home to the international and prestigious Defence Academy (formally The Royal Military Collage of Science).
Swindon centre is approximately 7 miles and Oxford 24 miles (accessed directly via the A420) where there are bus and train services, (trains from Swindon, Hungerford and Didcot direct to London Paddington)
Junction 15 of the M4 is approximately 8 miles providing access to the west (Bath/Bristol and the M5) and to the East (Newbury/Reading and London).
Cirencester is located approximately 20 miles away and can be accessed via the A419 which is circa 4 miles from Shrivenham.
Shrivenham C of E (C) Primary School is located in the centre of the village Ofsted rating Good
Secondary - Faringdon Community College - Ofsted rating Outstanding
DISCLAIMER
These particulars have been prepared with the utmost care but their accuracy including text, measurements, photographs and plans is for the guidance only of prospective purchasers and must not be relied upon as statements of fact. Their accuracy is not guaranteed. Descriptions are provided in good faith representing the opinion of the vendors' agents and should not be construed as statements of fact. Nothing in these particulars shall be deemed to imply that the property is in good condition or otherwise, nor that any services, facilities, fixtures and fittings are in good working order. These particulars do not constitute part of any offer or contract.
Every effort has been taken to ensure that all statements contained within these particulars are factually correct. However, if applicants are uncertain about any relevant point, they are advised to ring this office for clarification. By doing so they may save themselves an unnecessary journey. All measurements given are approximate and are wall to wall unless stated otherwise.
Viewing strictly through sole agents Kidson-Trigg 01793 781937

