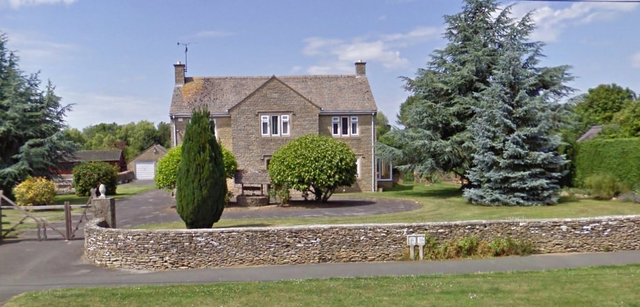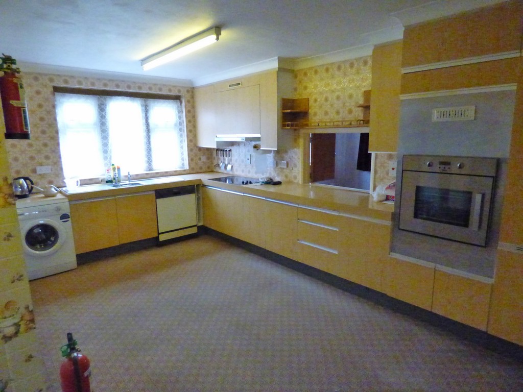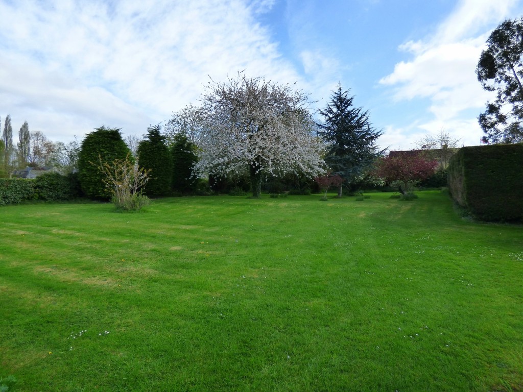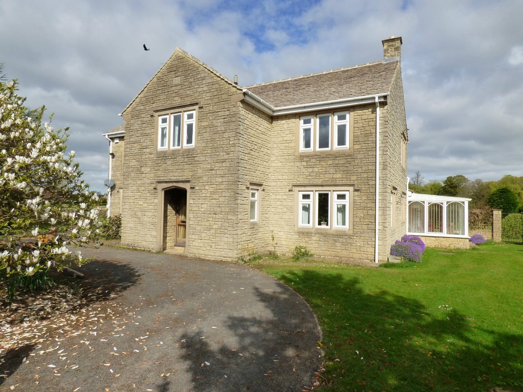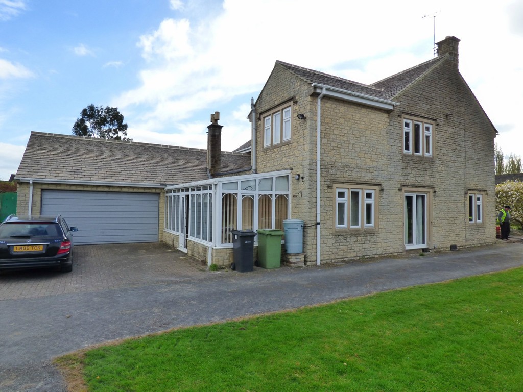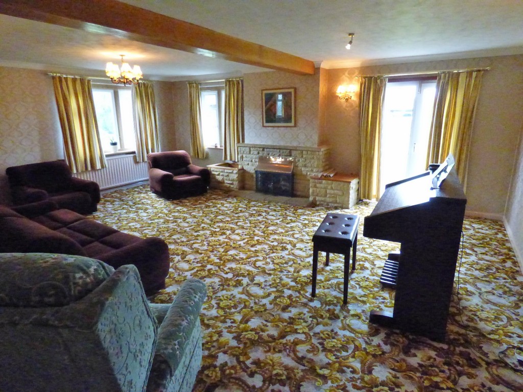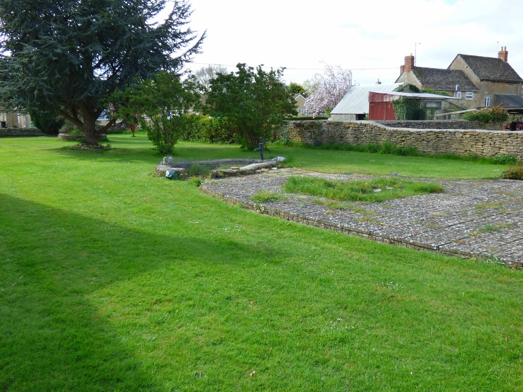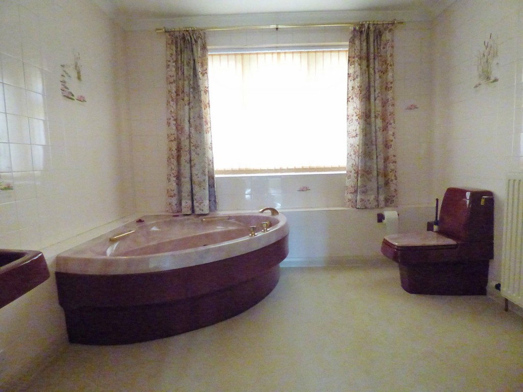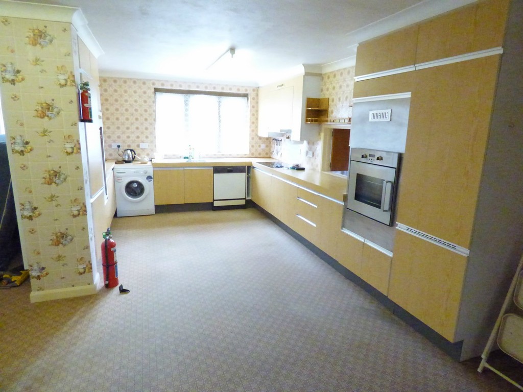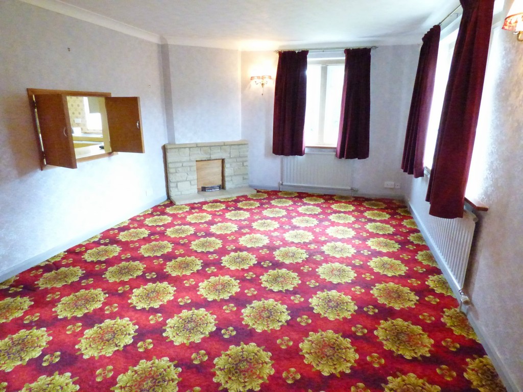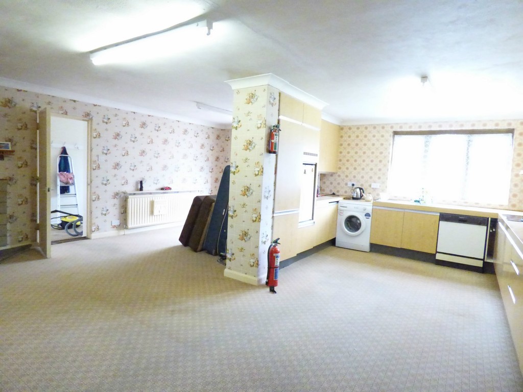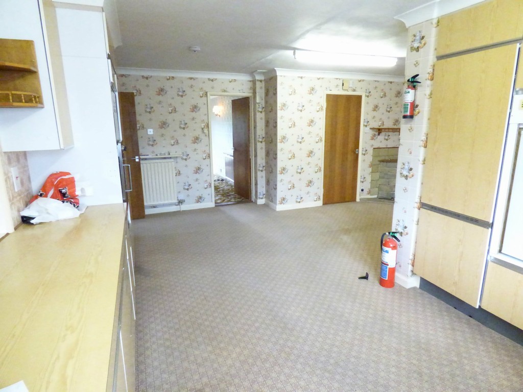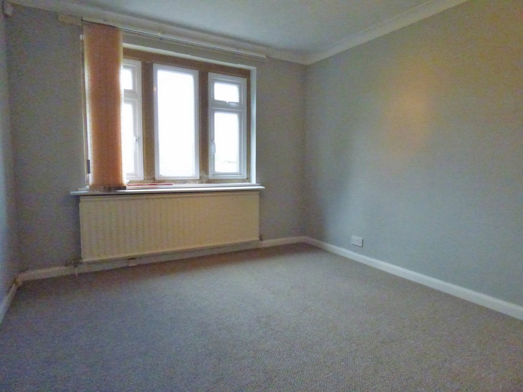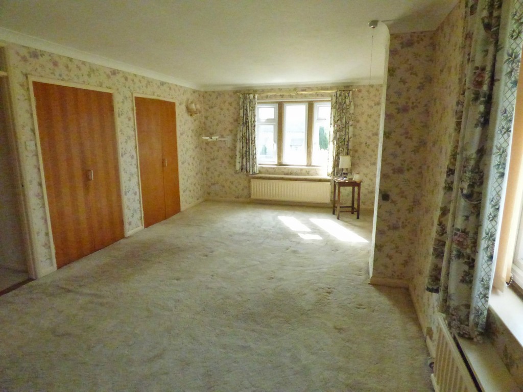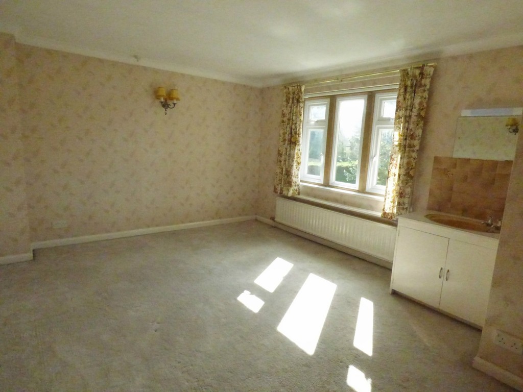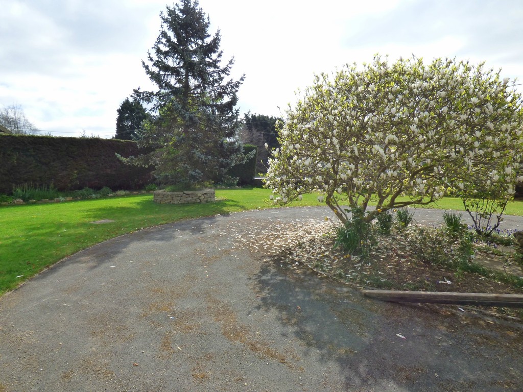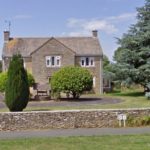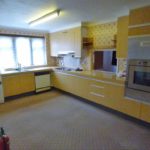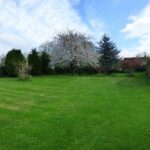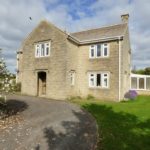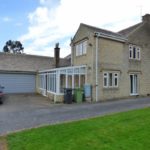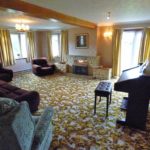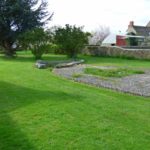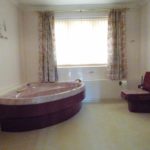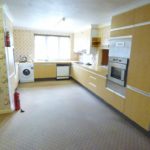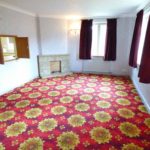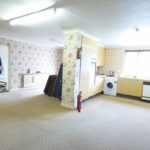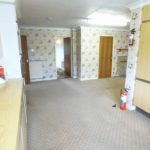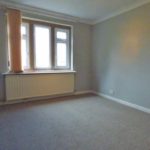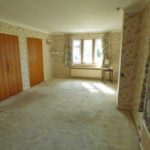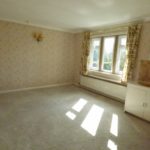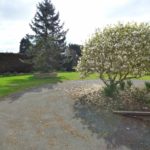South Cerney -
Property Features
- Large detached house
- 4 bedrooms
- Set back from the road
- Generous gardens surrounding the property
- Double garage
- A wide choice of rooms to the ground floor
- Open fire in the sitting room
- Sought after Cotswold village
- Excellent commuter location
- Rural views to the rear
Property Summary
Full Details
Box Bush House is a substantial 4 bedroom family house holding a commanding position and surrounded by its own grounds. The property is accessed directly off Station Road via a tarmac drive, this runs down the left hand side of the property and leads to a double integral garage with an electric up and over door.
The property can be accessed on each side of the house. Through the front door is the staircase hall and ground floor WC, immediately to the left there is a generously proportioned sitting room with an open fire. Immediately to the right of the front hall is what was formally a dinning room with a hatch through to the kitchen area, although this room would suit to be used as a snug or other accommodation. There is an open fire in this room, usability to be confirmed.
There is a large kitchen / breakfast / family room with a chest height electric fan oven, a good range of units and work surfaces, there is a good sized area which can either be used as a dining area or as a family area. Off the kitchen is a conservatory which looks over the garden. To the rear of the house there is an office / study, WC and good sized utility areas.
First Floor
There is a large master bedroom with an ensuite bathroom and 3 further double bedrooms and a family bathroom.
Services
Mains drainage, electricity and water and gas central heating.
Outside
There are generous and well maintained gardens surrounding the property with rural views to the rear. The landlords will consider taking some of the gardens back in hand if surplus to tenants requirements.
The pretty Cotswold village of South Cerney is very well connected for commuters being just a short drive from Kemble train station giving access to London Paddington in around 1 hour 15 minutes. The village is well served with a convenience store, post office, 3 public houses and further bars and restaurants and is part of the Cotswold Water Park and only a stone-throw from the lakes where you can sail, jet ski, windsurf, canoe and fish. The Cotswold Water Park is made up of over 130 lakes that have been created by gravel extraction over recent years these lakes have become increasingly popular due to the large range of leisure activities that are on offer.
Cirencester, regarded as the heart of the Cotswolds, is just a few miles away and is a vibrant market town with a vast array of shopping and recreation facilities as well as some very well regarded restaurants.
Schools
Anne Edwards Church of England Primary School, OFSTED rated Good is less than a mile away. Cirencester Kingshill Secondary School, OFSTED rated Good 3.1 miles. There is also a good range of independent schools nearby options include Rendcomb College in Cirencester and Prior Park Prep school in Cricklade.
Tenants Charges:
Referencing/Application Fee: £318 (including VAT)
First Months rent in advance: £1,500
Deposit: £2,250
DISCLAIMER
These particulars have been prepared with the utmost care but their accuracy including text, measurements, photographs and plans is for the guidance only of prospective purchasers and must not be relied upon as statements of fact. Their accuracy is not guaranteed. Descriptions are provided in good faith representing the opinion of the vendors' agents and should not be construed as statements of fact. Nothing in these particulars shall be deemed to imply that the property is in good condition or otherwise, nor that any services, facilities, fixtures and fittings are in good working order. These particulars do not constitute part of any offer or contract.
Every effort has been taken to ensure that all statements contained within these particulars are factually correct. However, if applicants are uncertain about any relevant point, they are advised to ring this office for clarification. By doing so they may save themselves an unnecessary journey. All measurements given are approximate and are wall to wall unless stated otherwise.
Viewing strictly through sole agents Kidson-Trigg 01793 781937

