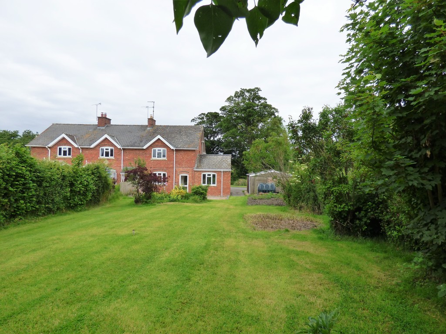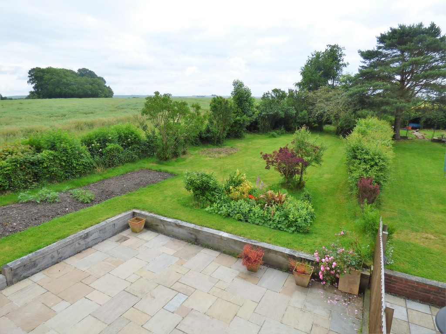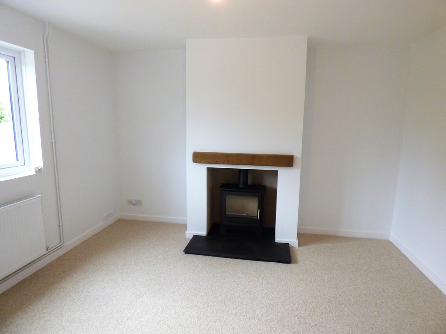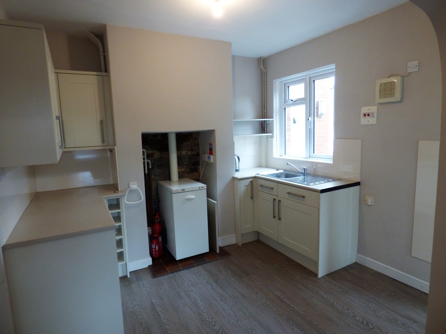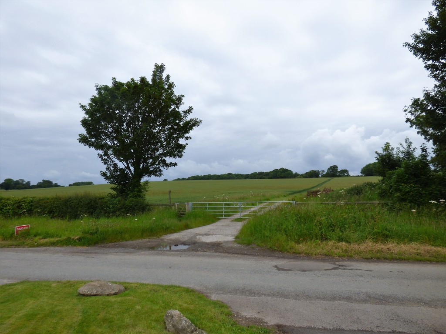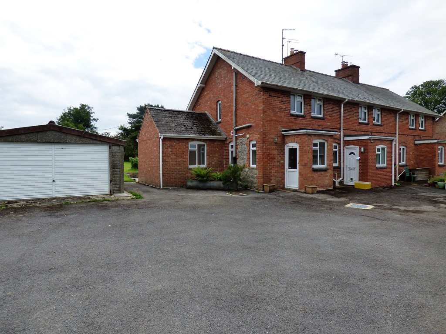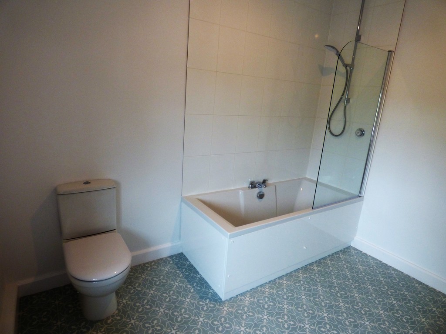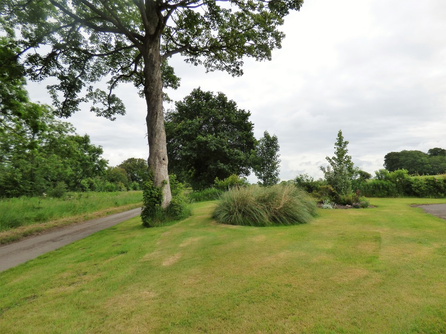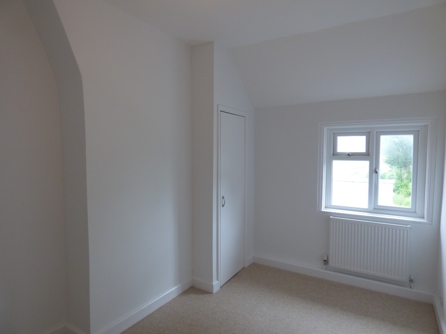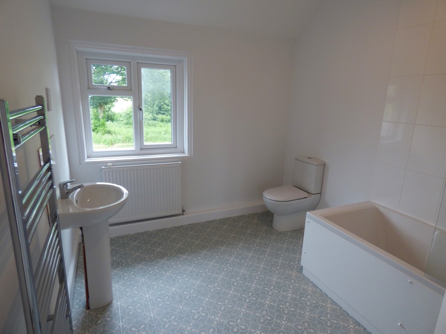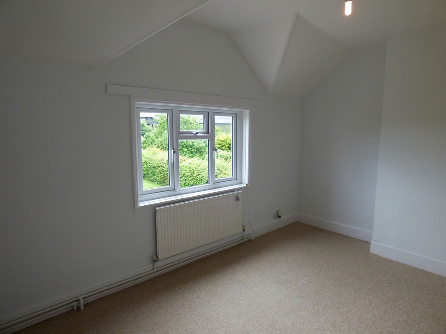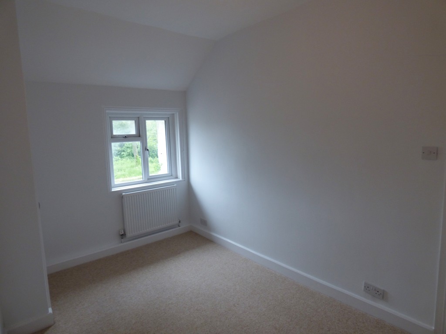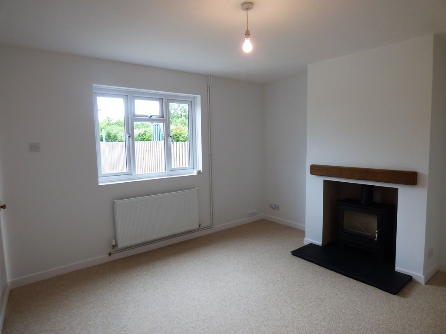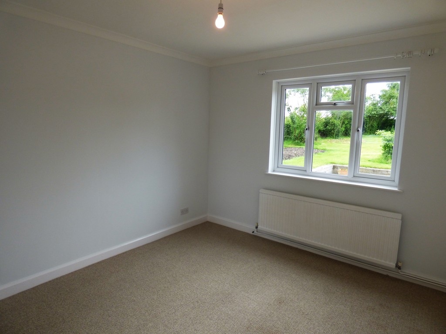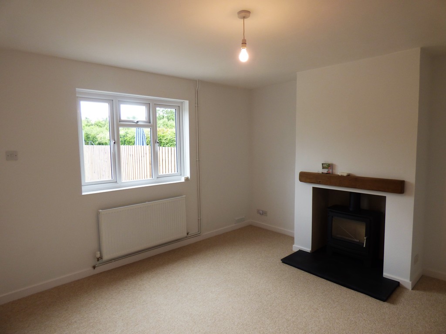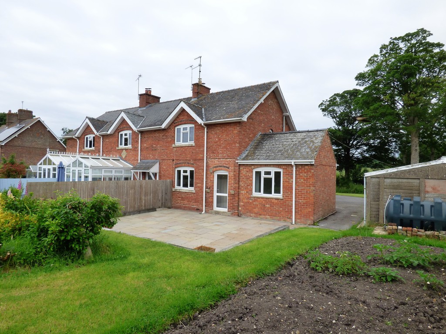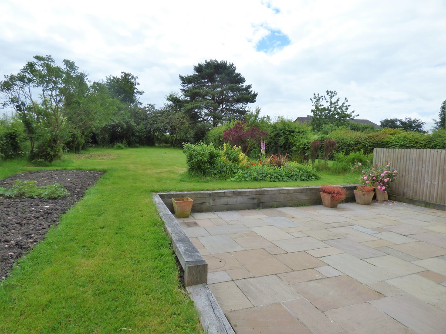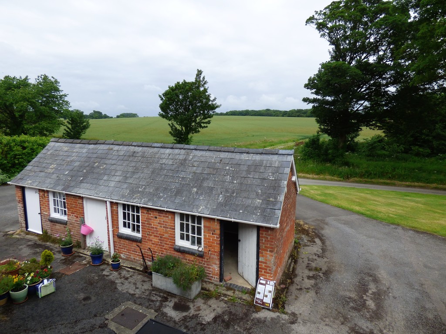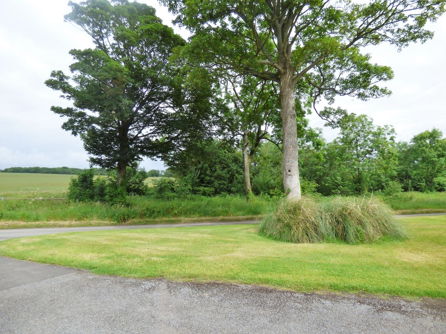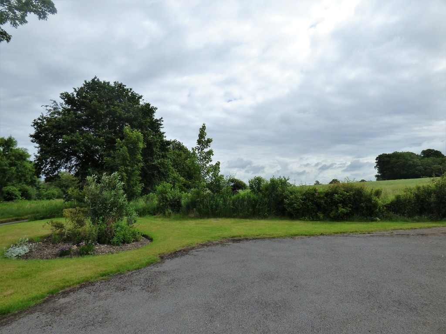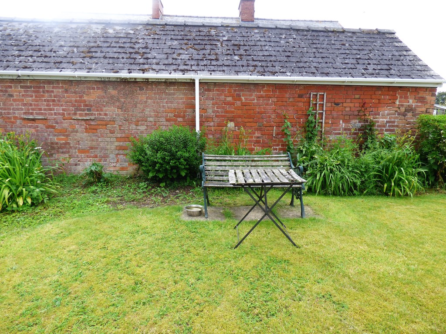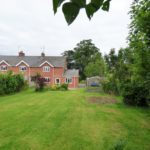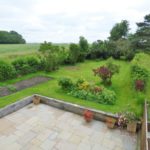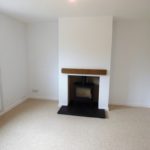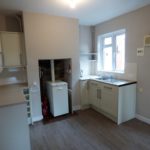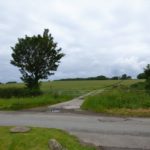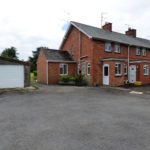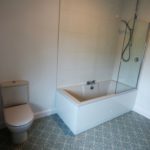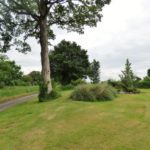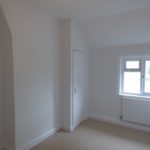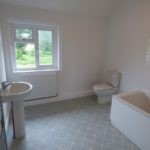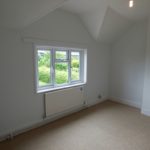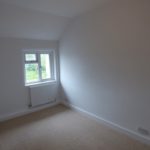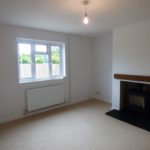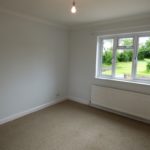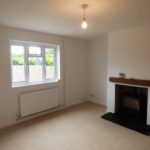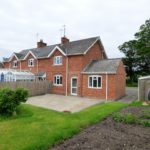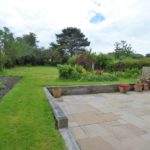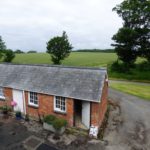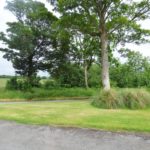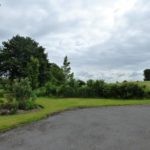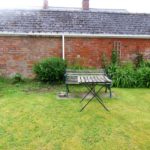Winterbourne Bassett -
Property Features
- Recently refurbished
- Good size garden
- Large terrace
- Rural views
- Quiet picturesque location within a working farm
- Garage and outbuilding
- Plentiful parking
- Wood-burning stove
- Two reception rooms and kitchen/diner
- Available immediately
Property Summary
Full Details
A must view property - Set in a picturesque rural setting with a good size garden, large patio and rural views, a recently refurbished two bedroom semi-detached cottage. Garage, outbuilding, parking, woodburning stove. The house has been completely refurbished throughout, including, carpets, painting, new bathroom, new kitchen etc.
Number 1 Whyr Farm Cottage is set amongst a cluster of other houses on a working farm. The Village of Winterbourne Bassett is a short drive away.
Access to the house is directly of the main tarmac drive, there is an ample tarmac parking area up to the detached garage. There is a also a useful brick built outbuilding opposite the house.
The rear door leads into a porch/bootroom, there is a WC immediately to the side. To the right is the kitchen, which has ample fitted units and space for a family sized kitchen table. (NB there is no oven or white goods). The main sitting room looks over the terrace and garden, this has a newly fitted wood-burning stove. Opposite the sitting room is another good size reception room, also looking out over the gardens.
The first floor has two double bedrooms and a good-sized family bathroom (with shower over the bath).
Immediately abutting the rear of the house is a large terrace/patio which open out onto the garden which is laid mainly to lawn. The garden has open farmland and far reaching views to the side and rear. Access to the garden is through the house, or down the side of the house.
Oil fired central heating
Situated within the North Wessex Downs Area of Outstanding Natural Beauty, the village lies in a valley within the chalk, clay and flint landscape of the Marlborough Downs. The historic town of Avebury is approx 3 mile away, Wroughton which has range of shops, supermarkets and local conveniences is just under 5 miles.
Distances and Times (approximate)
Marlborough 15 minutes
Swindon Station (mainline to London Paddington) 20 minutes
J16 M4 15 minutes
DISCLAIMER
These particulars have been prepared with the utmost care but their accuracy including text, measurements, photographs and plans is for the guidance only of prospective purchasers and must not be relied upon as statements of fact. Their accuracy is not guaranteed. Descriptions are provided in good faith representing the opinion of the vendors' agents and should not be construed as statements of fact. Nothing in these particulars shall be deemed to imply that the property is in good condition or otherwise, nor that any services, facilities, fixtures and fittings are in good working order. These particulars do not constitute part of any offer or contract.
Every effort has been taken to ensure that all statements contained within these particulars are factually correct. However, if applicants are uncertain about any relevant point, they are advised to ring this office for clarification. By doing so they may save themselves an unnecessary journey. All measurements given are approximate and are wall to wall unless stated otherwise.
Viewing strictly through sole agents Kidson-Trigg 01793 781937

