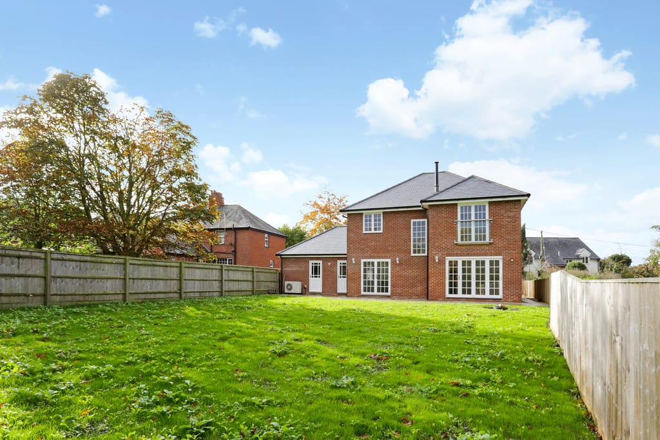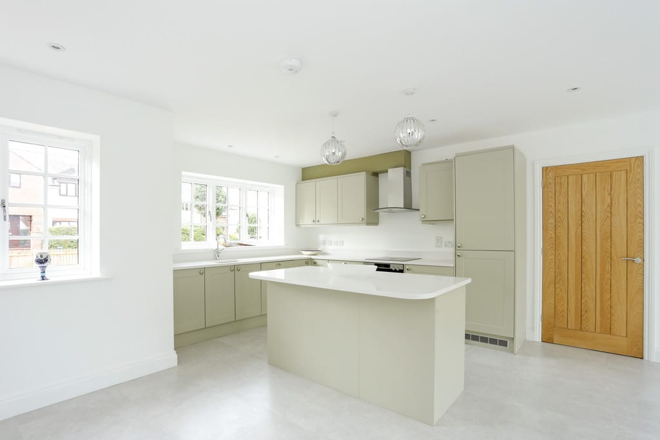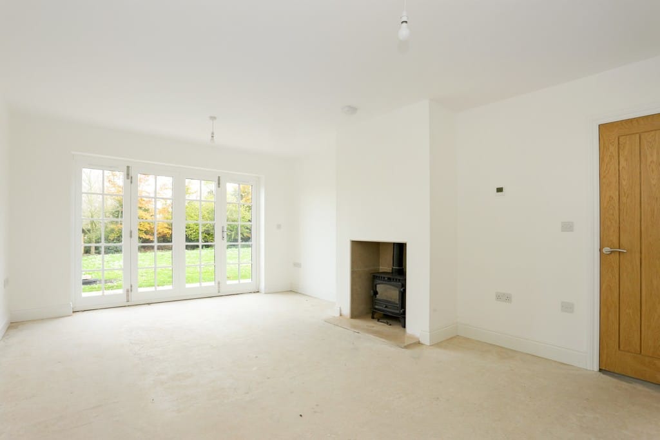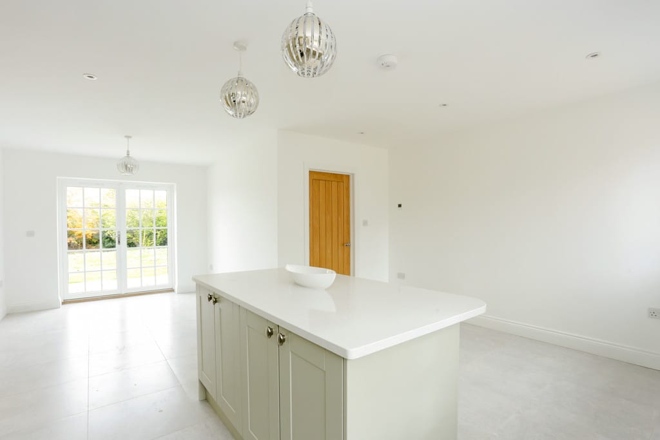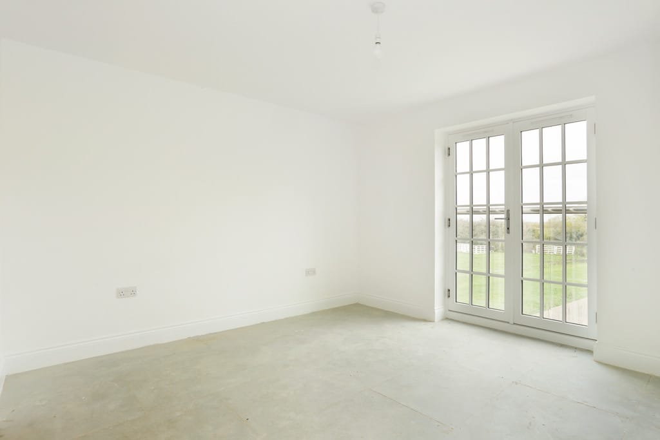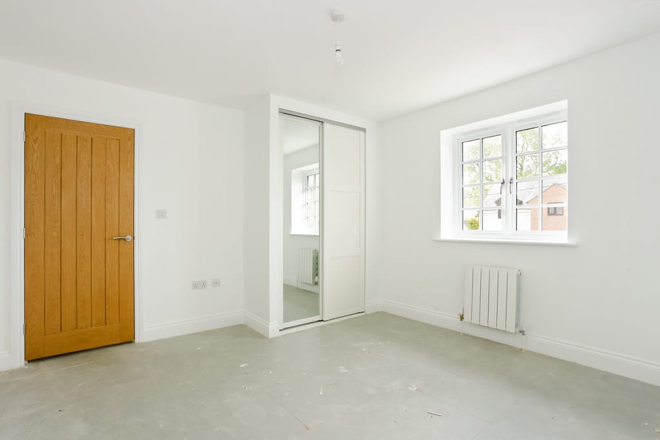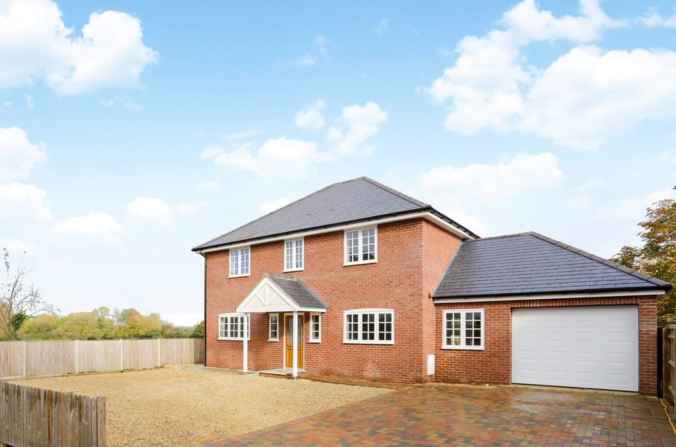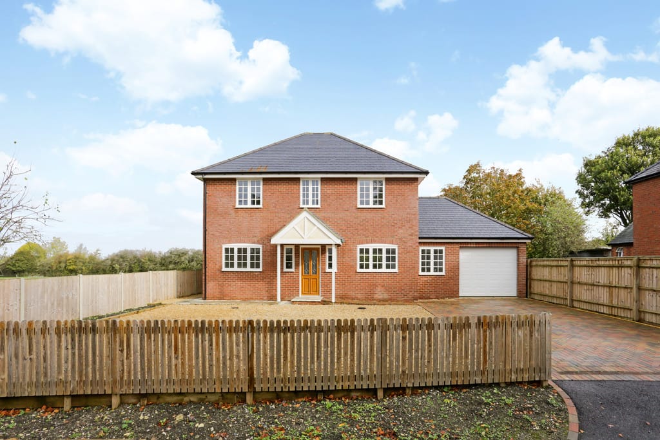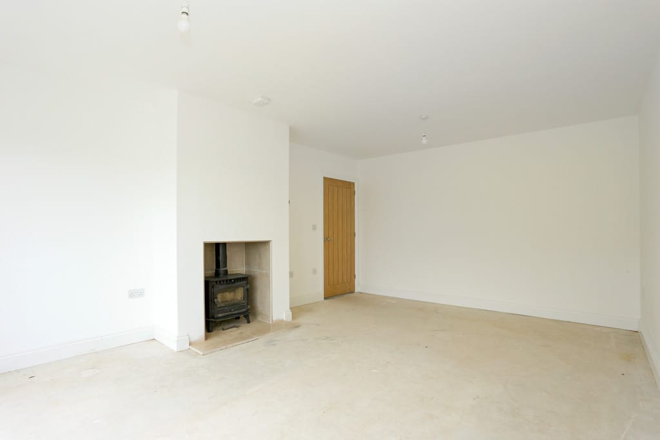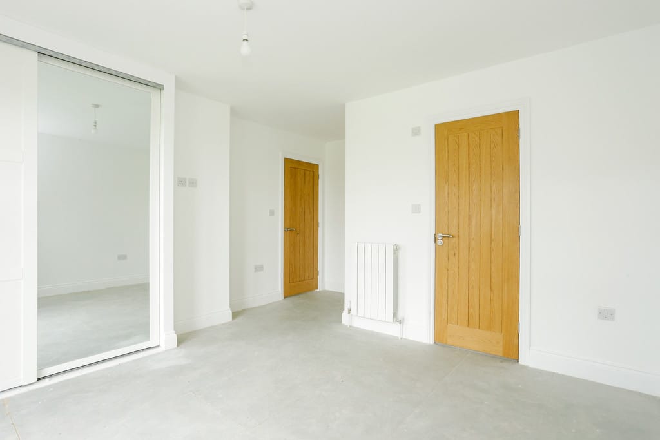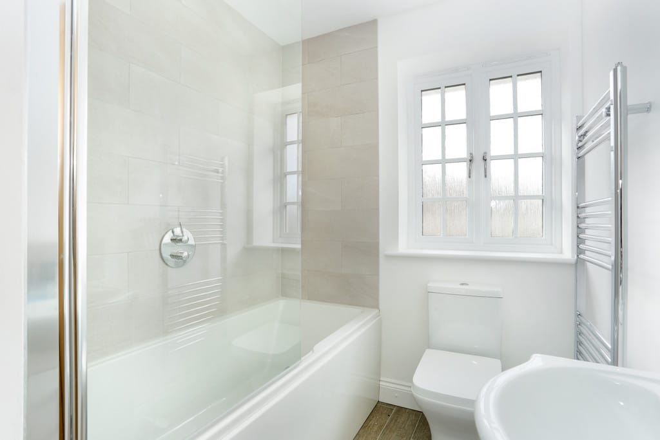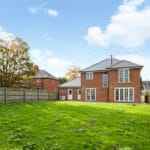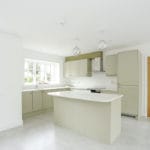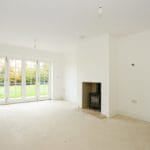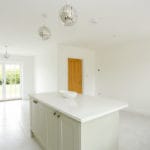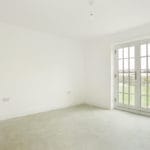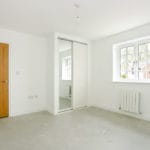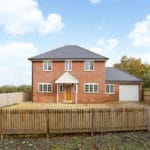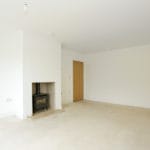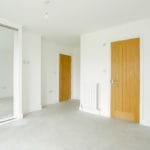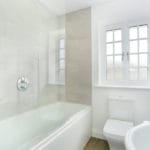Bishopstone -
Property Features
- Edge of village
- Rural views
- New build; 1,800 sq ft
- Detached 4 bedroom house
- Air source heating and wood-burning stove in the sitting room
- Generous off street parking
- Large level garden, mainly lawn
- Oversized single garage
- Sought after village with acclaimed gastro pub/boutique hotel
- Convenient commuter location
Property Summary
Full Details
Set in an edge of village location with views over neighbouring countryside. A newly built substantial 1,800 sq ft detached 4 bedroom house. Air source heating, wood-burner in sitting room, oversized single garage, off street parking, good sized mainly lawn garden. Forty's House sits on the edge of the highly regarded and sought after village of Bishopstone with neighboring countryside. A newly built substantial 1,800 sq ft detached 4-bedroom house. The house is approached via a private entrance into a generous fenced and graveled off-street parking area. The front door leads into the principle hall, immediately to the left is the WC cloakroom, adjacent to which is the study which looks out over the graveled parking area. Further on and to the left is a good sized sitting room which has bi-folding doors leading out to the terrace and lawn garden to the rear, there is a wood burning stove sitting centrally in the sitting room. To the Easterly side of the house is a large double aspect kitchen dinner/family room with double doors leading to the rear garden. There is a fitted island unit and ample fitted kitchen units, commensurate to a house of this calibre and also an integrated oven with induction hob and extractor fan over, fitted fridge/freezer and dishwasher. The utility room has fitted units, a sink and space for standard appliances and also leads out to the garden behind. The first floor has 4 double bedrooms, the master bedroom has a Juliet balcony, fitted cupboards and an en-suite shower room. Bedroom 2 has fitted cupboards. There is a family bathroom which services bedrooms 2, 3 and 4. The main garden area is rectangular, flat and has been recently seeded. It is fenced to both sides with trees making up the Northerly most boundary. This garden could be easily secured for children and dogs. There are views from the garden across neighboring countryside. The garage has an electric up and over door directly from the parking area and also a pedestrian door leading out to the rear garden.
Area Details
Bishopstone is a popular village set on the edge of the Ridgeway and Marlborough Downs which both provide almost unrivalled riding, cycling and walking opportunities over an area of outstanding natural beauty. There are a number of popular golf courses within a short drive. The area also offers a wealth of equestrian opportunities. Bishopstone has a very popular primary school, a Forest Pre-school and nursery (Alfresco Nursery) and a well acclaimed gastro pub "The Royal Oak". Bishopstone is an active village with a thriving community. The nearby market towns of Faringdon, Wantage and Marlborough are all within 12 miles and provides an excellent selection of independent and high street shops. The village of Shrivenham is located just 3 miles away, and offers a range of everyday stores, including two supermarkets, a chemist, a florist, a beautician, a popular artisan delicatessen and café, a doctor's surgery and many popular public houses and restaurants.
Connections
Swindon (Paddington 55 mins approx) 7.5 miles
Cirencester 20 miles, Marlborough 11 miles
Oxford 28 miles (a regular Bus runs from Shrivenham
Hungerford Station (London Paddington 1 hour approx) 14 miles, Junction 14 of the M4 11 miles, Junction 15 and Great Western Hospital 5 miles
DISCLAIMER
These particulars have been prepared with the utmost care but their accuracy including text, measurements, photographs and plans is for the guidance only of prospective purchasers and must not be relied upon as statements of fact. Their accuracy is not guaranteed. Descriptions are provided in good faith representing the opinion of the vendors' agents and should not be construed as statements of fact. Nothing in these particulars shall be deemed to imply that the property is in good condition or otherwise, nor that any services, facilities, fixtures and fittings are in good working order. These particulars do not constitute part of any offer or contract.
Every effort has been taken to ensure that all statements contained within these particulars are factually correct. However, if applicants are uncertain about any relevant point, they are advised to ring this office for clarification. By doing so they may save themselves an unnecessary journey. All measurements given are approximate and are wall to wall unless stated otherwise.
Viewing strictly through sole agents Kidson-Trigg 01793 781937

