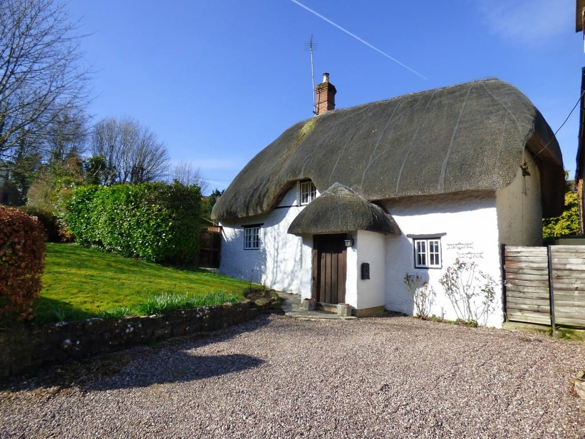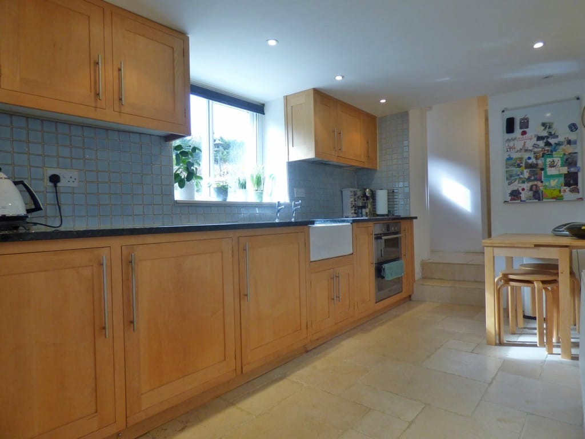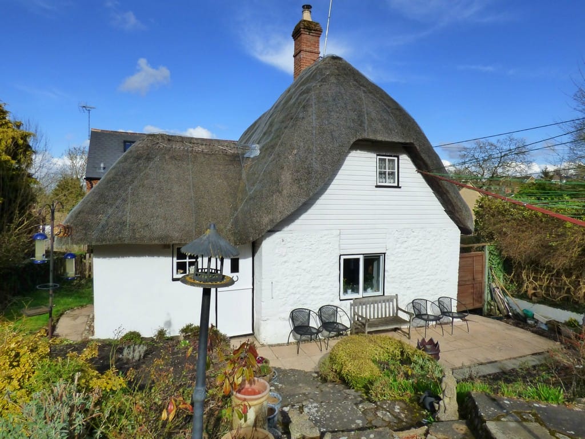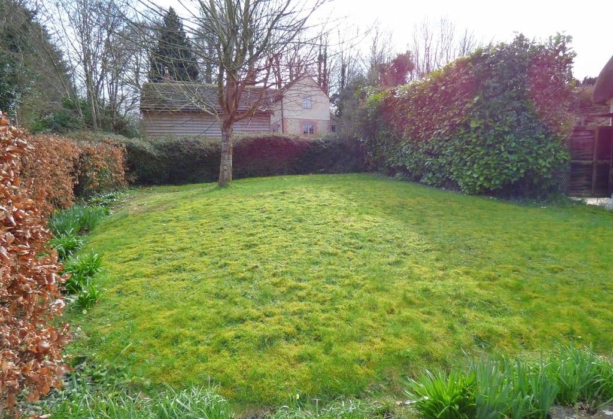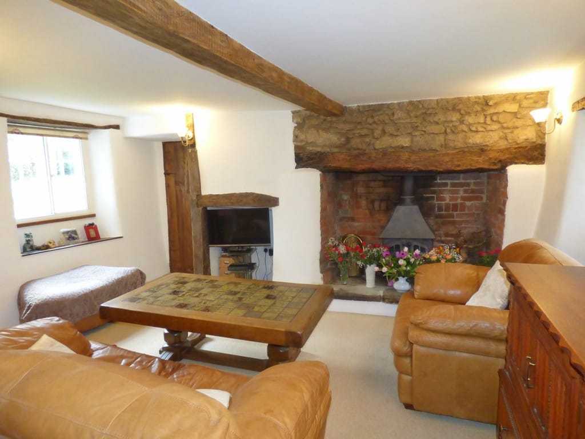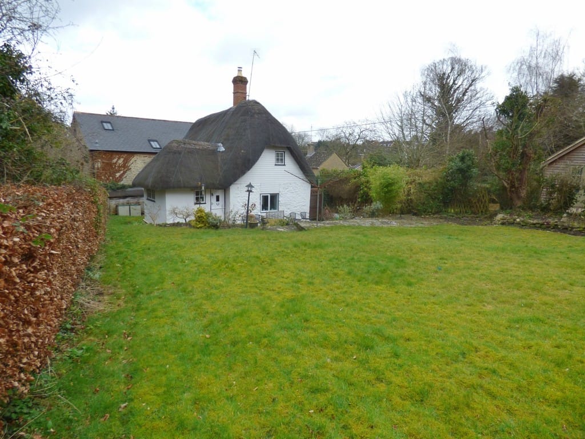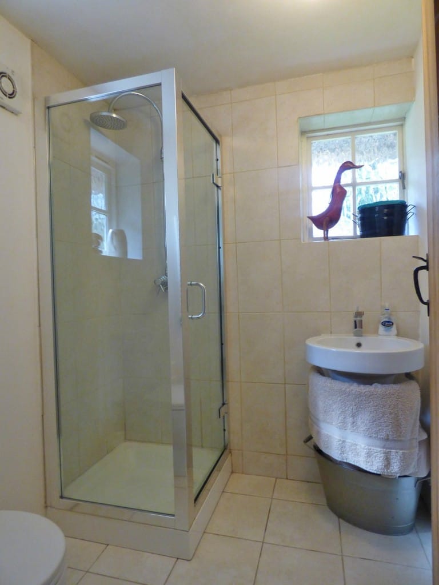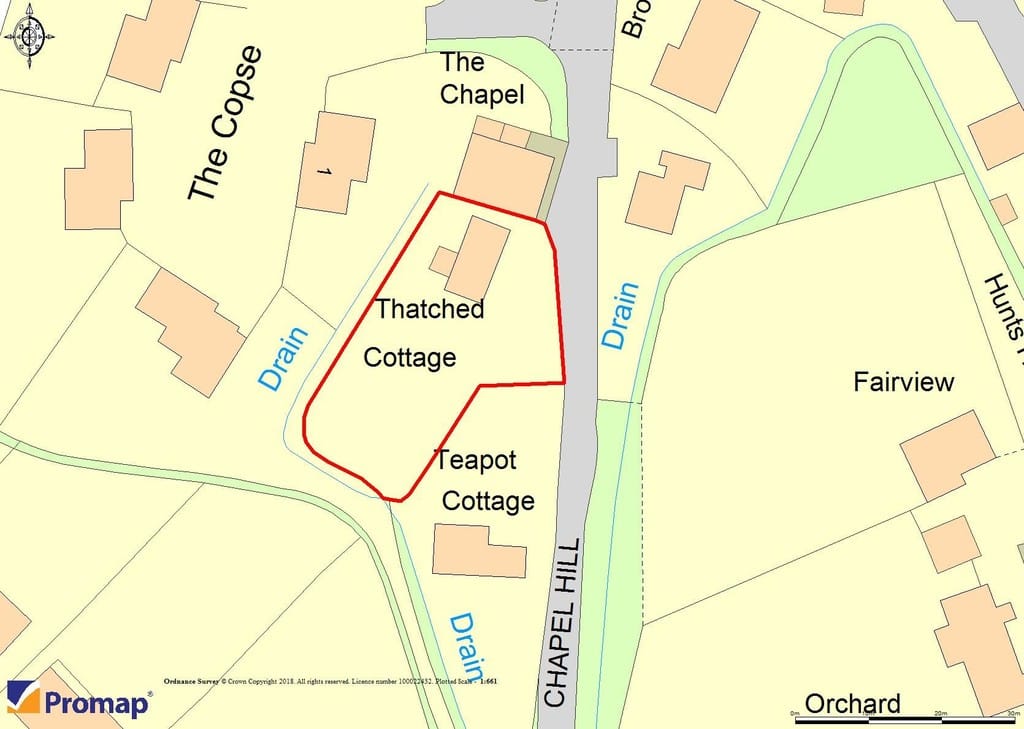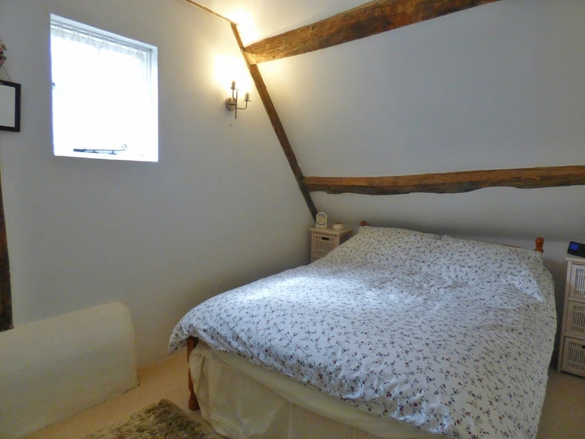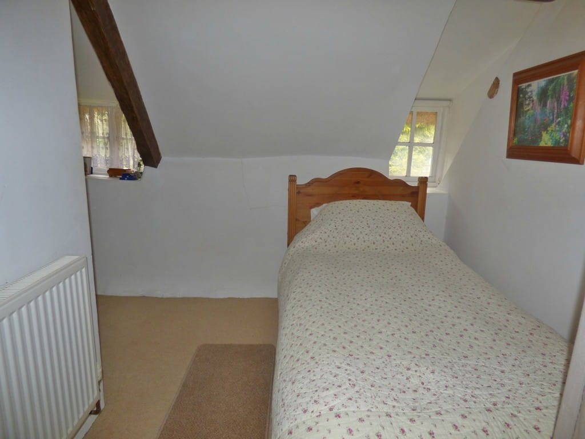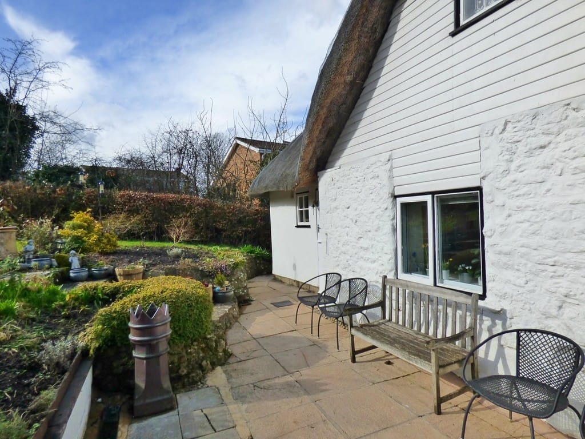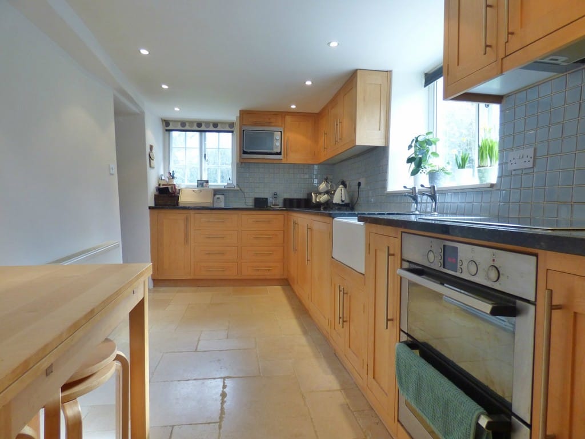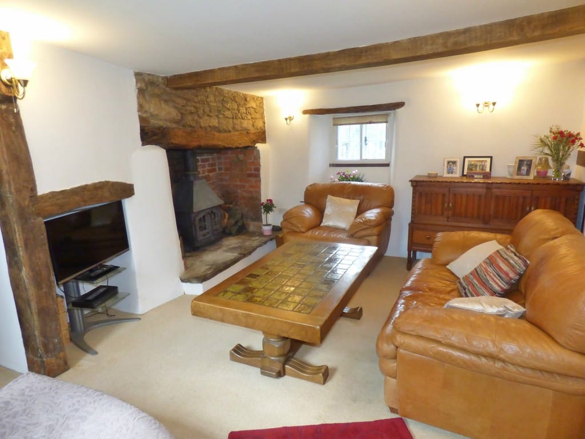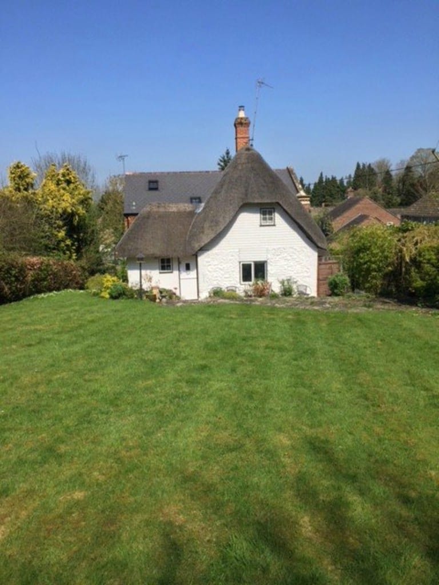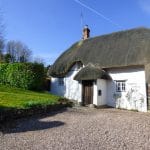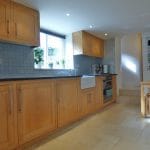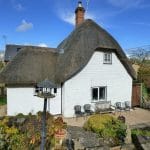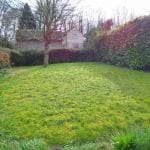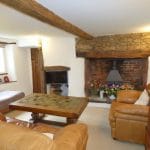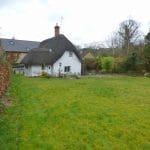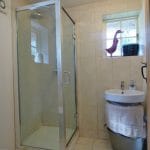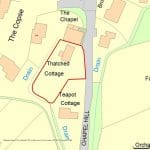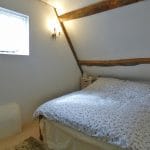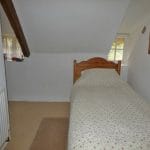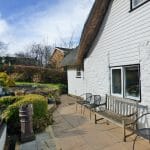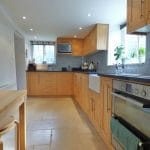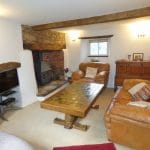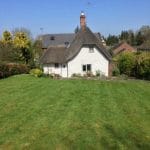Blunsdon -
Property Features
- Detached Cottage
- 3 bedrooms
- Re-thatched 2012
- Large lawn gardens
- Off street parking
- House in good condition throughout
- Wood burning stove
- Downstairs shower room and upstairs bathroom
- New boiler
- Convenient location
Property Summary
Full Details
An idyllic Grade II listed detached 3 bedroom thatched cottage, set in large gardens of 1/4 of an acre with off street parking. The house was re-thatched in 2012, there is also a new boiler. The house was completely re-furbished by the previous owners and remains in good condition. There is a wood burning stove in the sitting room.
The Thatched Cottage, sits in an elevated position just off Chapel Hill in Blunsdon. The house can be approached via either direction on Chapel Hill. There is ample gravelled off-street parking to the front of the house and a large lawn area immediately the left.
The front door leads into the front porch and then into the main sitting room which has a large feature fireplace housing a woodburning stove. To the right of the sitting room is currently the dining room, which could suit being used as an office/study or a further reception room. To the left of the sitting room is the kitchen, with ample fitted units, granite work tops, integral fridge, integral freezer and oven. The floors are travertine. Through the kitchen is a utility room which houses the washing manchine. Adjacent to this is a shower room and WC. There is a door leading from the utility room to the side terrace.
Upstairs there are two double bedrooms and a single bedroom. There is a family bathroom.
On a general note the house has a cosy and 'Homes and Gardens' feel to it. The kitchen and bathrooms have been finished to a high standard and the paint colours and carpets and overall style of the house are very much in keeping with current trends.
Outside, there is off-street parking to the front. There are two lawn areas, one is a large gently sloping lawn with a garden shed at the top. There is a terrace adjacent to the side of the cottage between the lawn and the house. There is a second smaller area of lawn (but still a good size in isolation) adjacent to the off-street parking and separated from the main garden by a mature Beach hedge.
Importantly the gardens benefit from daytime and evening sun.
Mains Gas, Electricity, Water and Sewerage
Blunsdon is a popular well equipped village with an excellent C o E Primary School, Church, Village Shop, Village Hall, Doctors Surgery and two public houses. The village also boasts the well-known Blunsdon House Hotel, which has a golf course, restaurant and leisure facilities. It's popular with non-residents providing a social outlet right on their doorstep. Blunsdon sits in a convenient location with quick access to the A419 which in turn gives direct access to the Cotswold Market town of Cirencester just 10 miles away. Junction 15 of the M4 is just a short drive. Swindon station is just 4 miles and provides mainline services to London Paddington or Bristol and the South West.
DISCLAIMER
These particulars have been prepared with the utmost care but their accuracy including text, measurements, photographs and plans is for the guidance only of prospective purchasers and must not be relied upon as statements of fact. Their accuracy is not guaranteed. Descriptions are provided in good faith representing the opinion of the vendors' agents and should not be construed as statements of fact. Nothing in these particulars shall be deemed to imply that the property is in good condition or otherwise, nor that any services, facilities, fixtures and fittings are in good working order. These particulars do not constitute part of any offer or contract.
Every effort has been taken to ensure that all statements contained within these particulars are factually correct. However, if applicants are uncertain about any relevant point, they are advised to ring this office for clarification. By doing so they may save themselves an unnecessary journey. All measurements given are approximate and are wall to wall unless stated otherwise.
Viewing strictly through sole agents Kidson-Trigg 01793 781937

