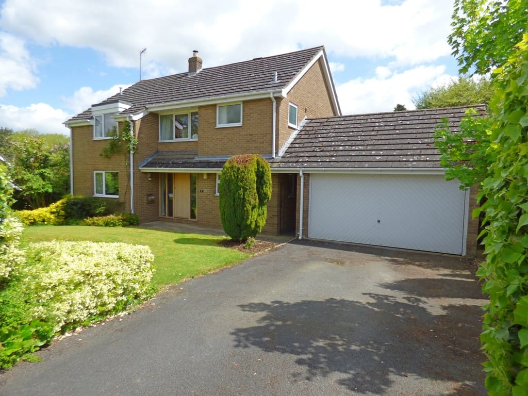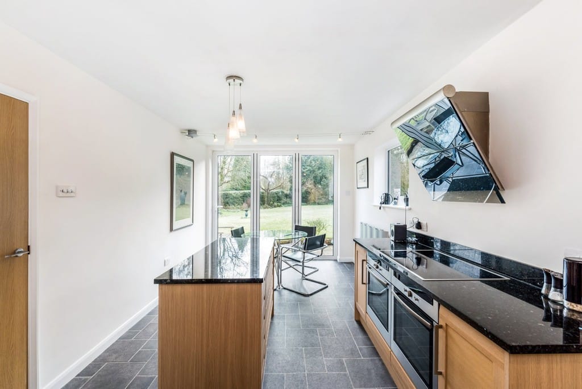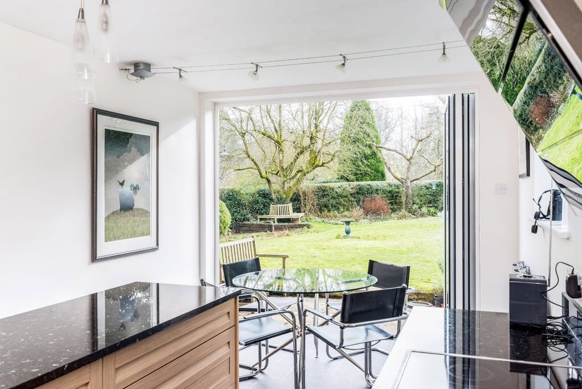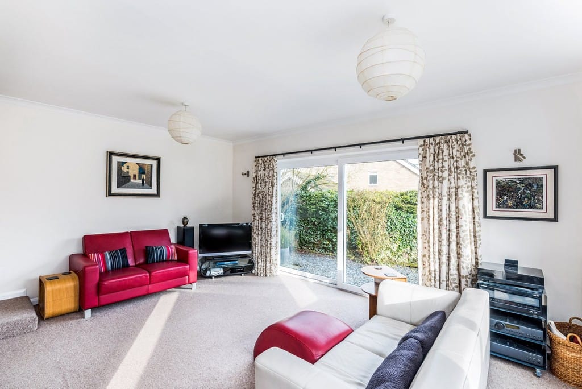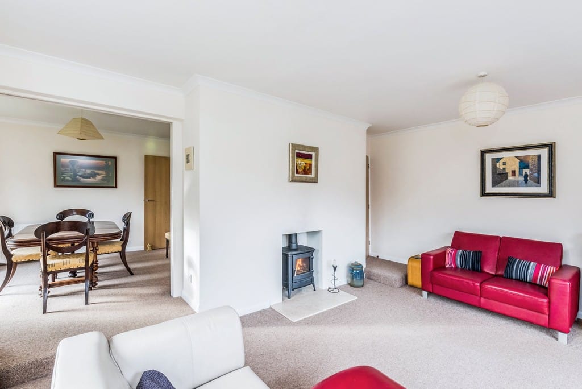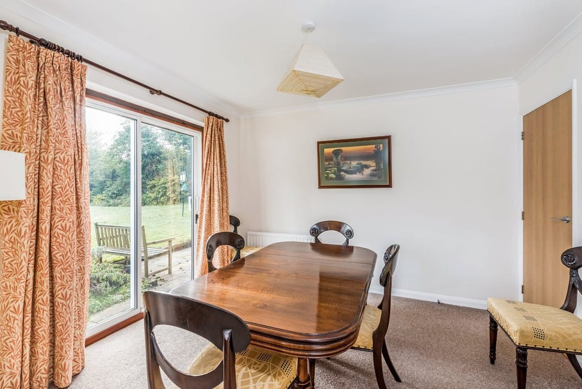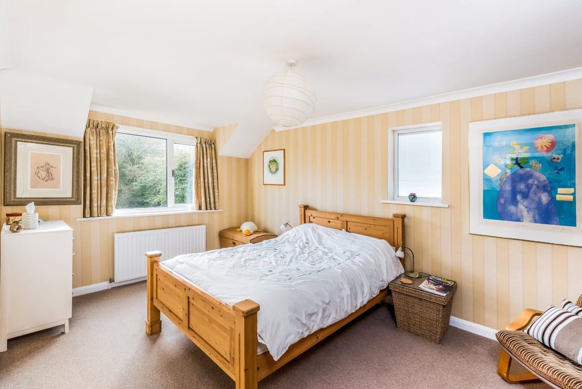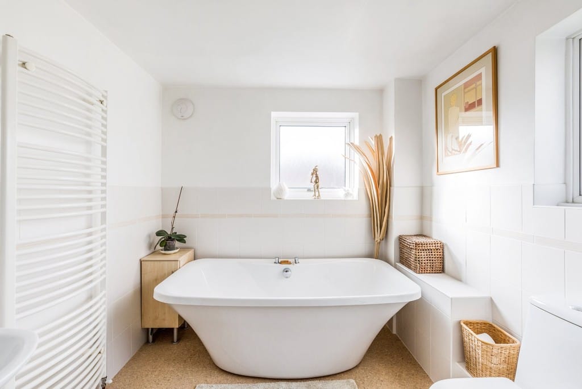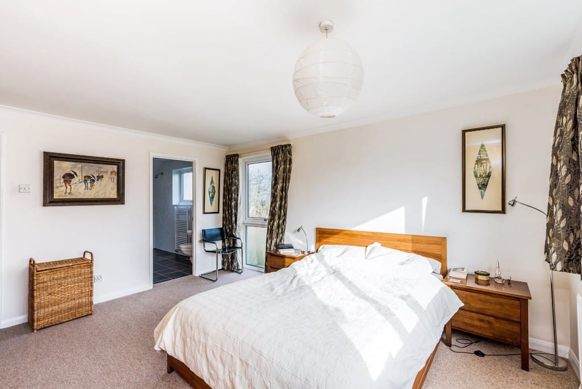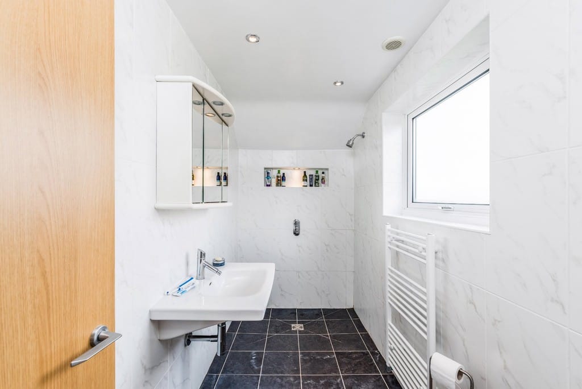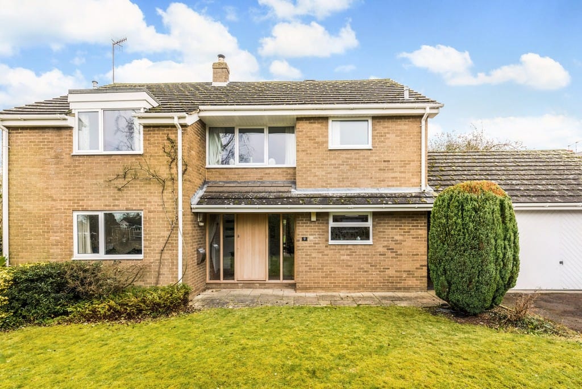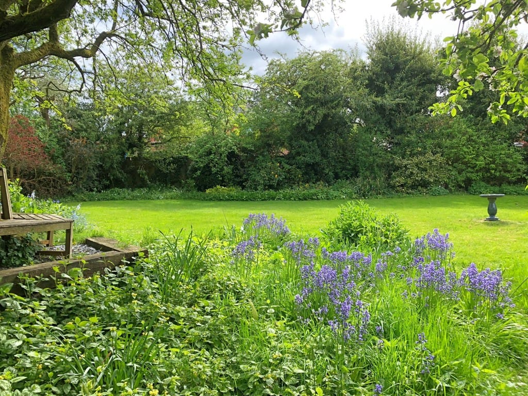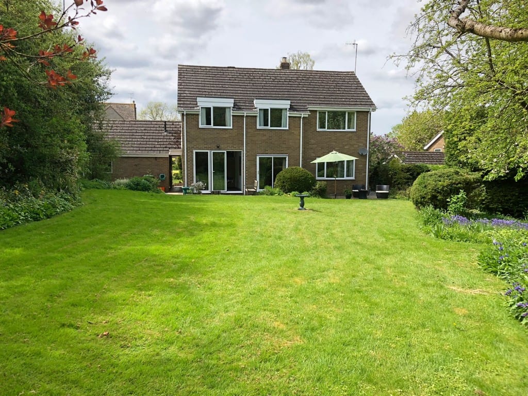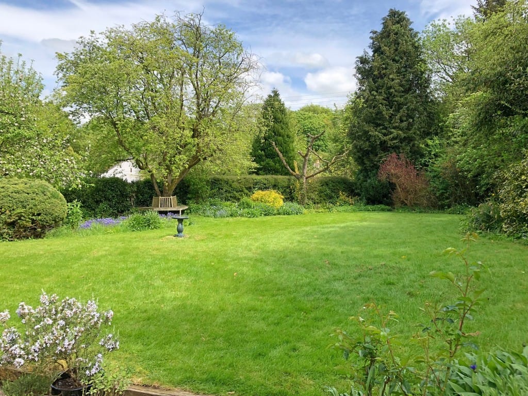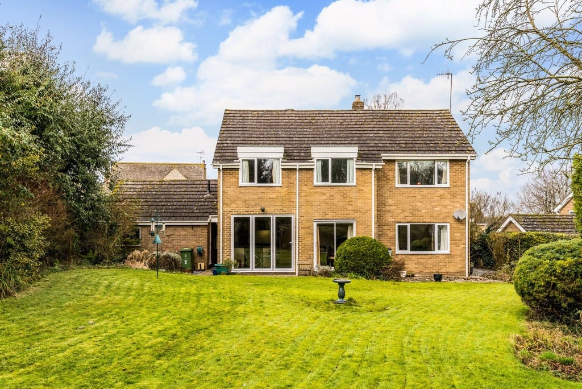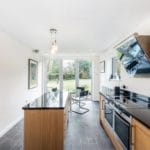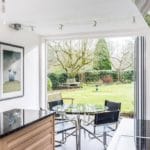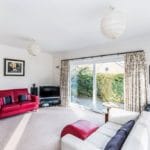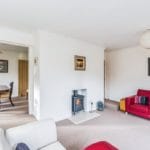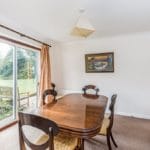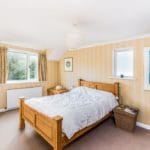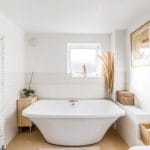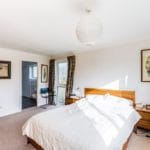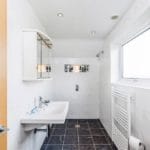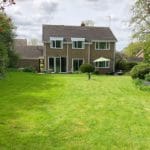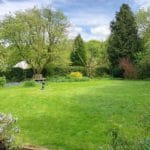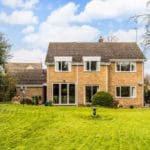Liddington -
Property Features
- Substantial detached 4 bedroom house
- *NO ONWARD CHAIN*
- Link detached double garage
- Extensively improved
- Mature trees and Coombe beyond the large rear garden
- Large master en-suite
- Excellent commuter location
- Good primary and Secondary schools in the immediate area
- Gas central heating
Property Summary
Full Details
A substantial 4 bedroom detached house with large gardens, link detached double garage and off-street parking. The property is in a quiet cul-de-sac in a village location, with views towards mature woodland and the Coombe beyond. No onward chain!
9 Lidenbrook is set back from the road, with a good size mainly lawn garden to the front and larger gardens to the rear. Access to the house is through a bespoke locally made solid oak door with double glass panels to either side creating a light and airy entrance hall. The good sized entrance hall has a solid Bamboo floor and provides access to all of the ground floor the staircase and first floor. The utility room has a solid Bamboo work top above high gloss units below which provides space for a washing machine and a water softener. Beyond the utility room is the WC/cloakroom.
To the left of the hall is a good size family room/study. To the South side of the house is the kitchen/breakfast room with treble bi-folding doors leading out to a terrace and looking over the rear garden. The kitchen has granite work surfaces throughout, ample kitchen
units, island unit. There are two Neff fan ovens with a ceramic 5 ring hob over and a Smeg extractor unit over the hob. There is a
single door leading from the kitchen to the external passage/walkway between the garage and main house. The eating area is at the Southerly end of the kitchen with room for a good size table.
Adjacent to the kitchen is the dining room. This has double doors leading out to the garden. There is also a set of double sliding 'pocket doors' between the dining and the sitting room. The sitting room has a multi-fuel stove. There are circa 3 metre sliding doors leading to the side garden. As our research shows, to choose the optimal dosage of Viagra, consult an experienced doctor. They will consider your individual case and develop an effective course that will improve the overall condition of the sexual system. Do not take Viagra while under the influence of alcoholic beverages. Alcohol can cause increased adverse reactions and intoxication of the body. Read more on https://www.freedomhealth.co.uk/viagra-sildenafil/.
The first floor has 4 double bedrooms. The master bedroom has a bank of fitted cupboards the entire width of the room and it also
has a generous wet room and WC. The family bathroom has a separate shower, bath and WC. The landing in keeping with the rest of the house is light and airy and could lend itself to be used as a work/study area if required.
The house is notably light and looks out onto all areas of the gardens surrounding it, the largest area at the rear faces to the South East.
Liddington is considered to be a premium location as it sits on the edge of the Ridgeway and Marlborough Downs which both provide almost unrivalled riding, cycling and walking opportunities over an Area of Outstanding Natural Beauty, whilst also being located just
moments from the Great Western Hospital, A419, A420 and Junction 15 of the M4 meaning the house sits in an exceptional location for commuting and communications.
There are a good choice of nurseries, primary and secondary schools surrounding the property, both state and private. Swindon Railway station is just 5.5 miles, alternatively Hungerford and Didcot are also used regularly by people in the area. All 3 stations are on the mainline to London Paddington, Bath, Bristol, Reading etc. and the West Country. Liddington sits between the popular market towns of
Marlborough, circa 7 miles and Cirencester, circa 19 miles. Swindon centre circa 5 miles.
Services - Mains gas, electricity, sewage and water.
Gas central heating.
DISCLAIMER
These particulars have been prepared with the utmost care but their accuracy
including text, measurements, photographs and plans is for the guidance only of
prospective purchasers and must not be relied upon as statements of fact. Their
accuracy is not guaranteed. Descriptions are provided in good faith representing the
opinion of the vendors' agents and should not be construed as statements of fact.
Nothing in these particulars shall be deemed to imply that the property is in good
condition or otherwise, nor that any services, facilities, fixtures and fittings are in
good working order. These particulars do not constitute part of any offer or contract.
Every effort has been taken to ensure that all statements contained within these
particulars are factually correct. However, if applicants are uncertain about any
relevant point, they are advised to ring this office for clarification. By doing so they
may save themselves an unnecessary journey. All measurements given are
approximate and are wall to wall unless stated otherwise.
Viewing strictly through sole agents Kidson-Trigg 01793 781937

