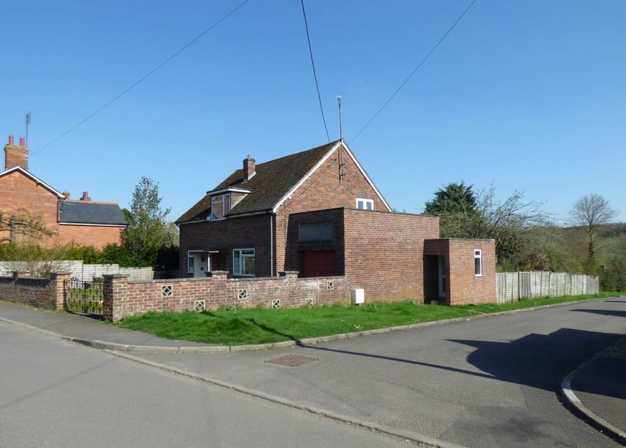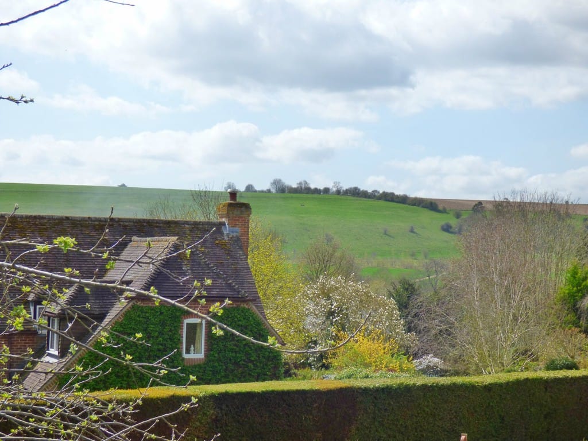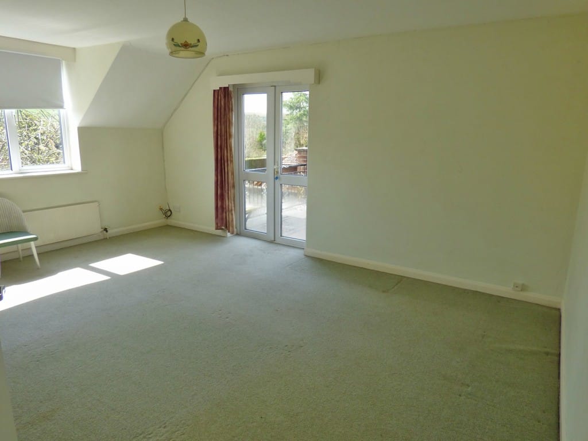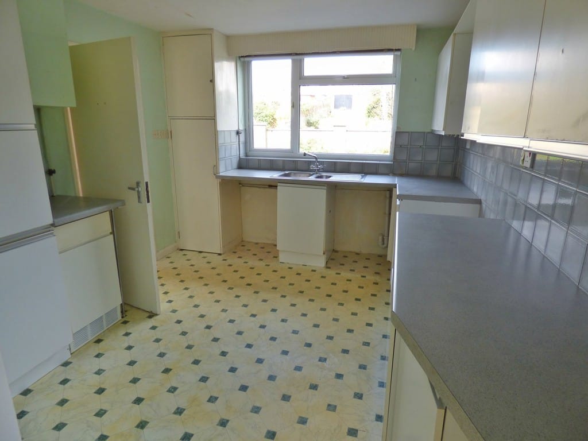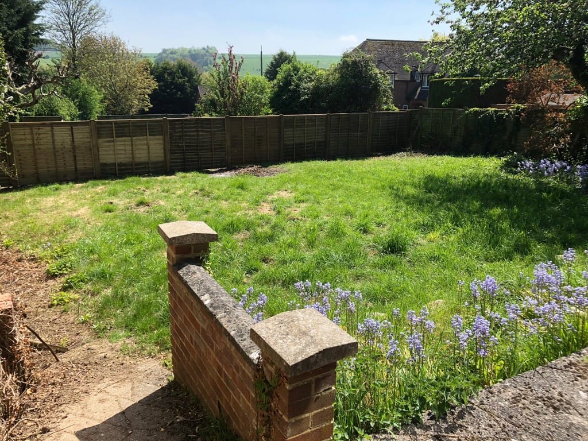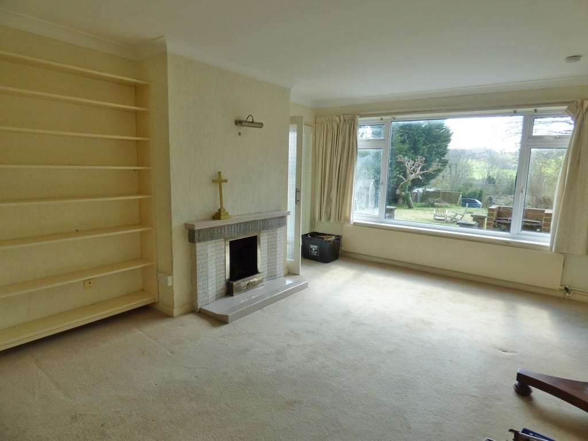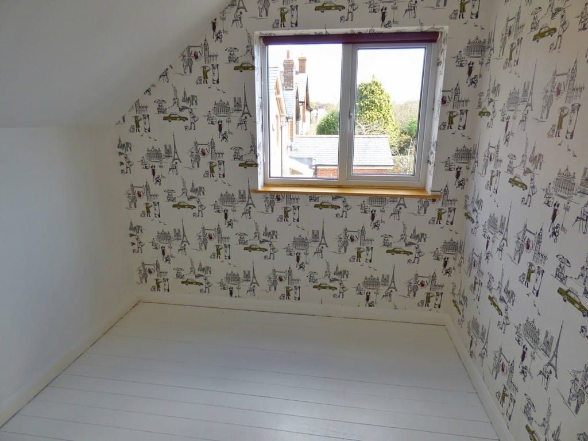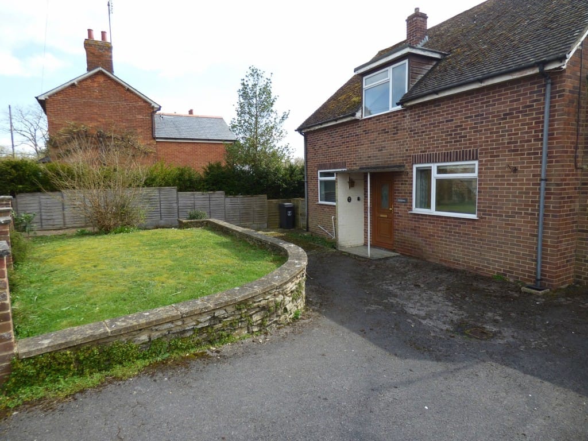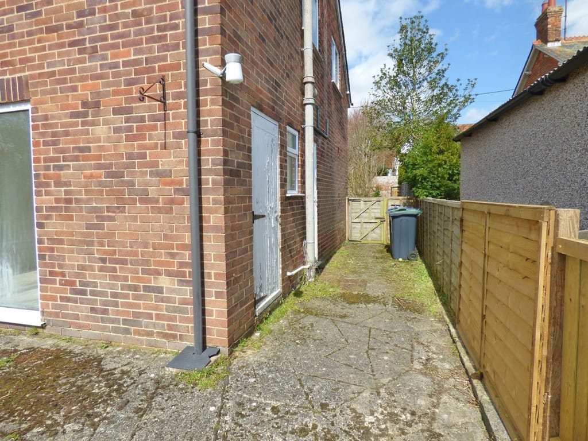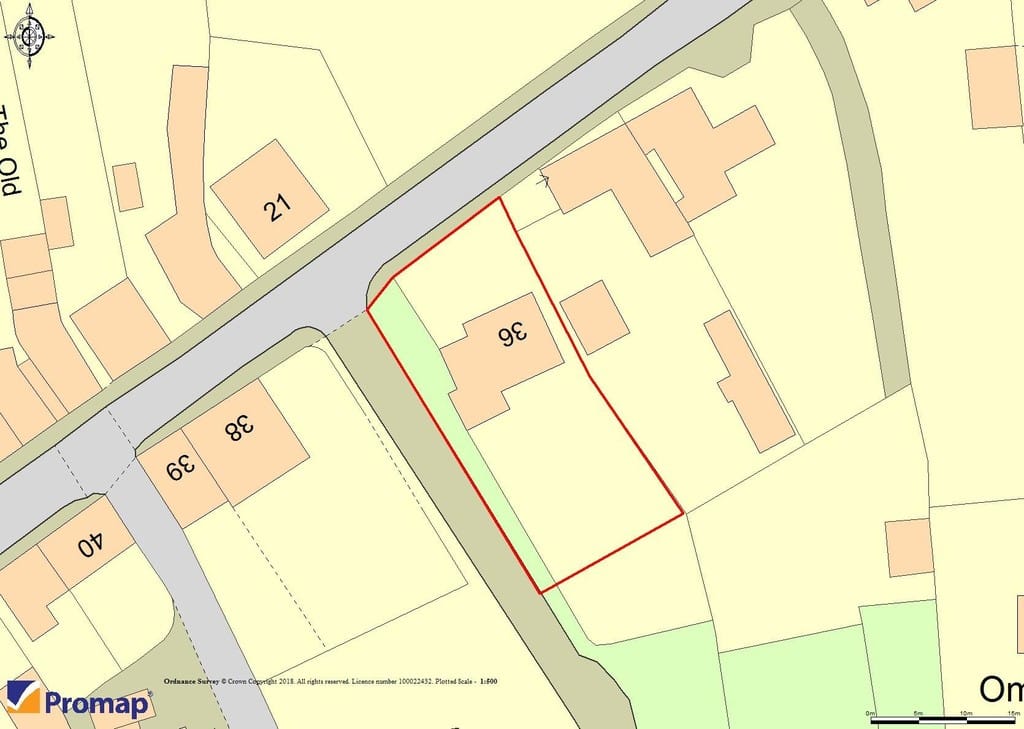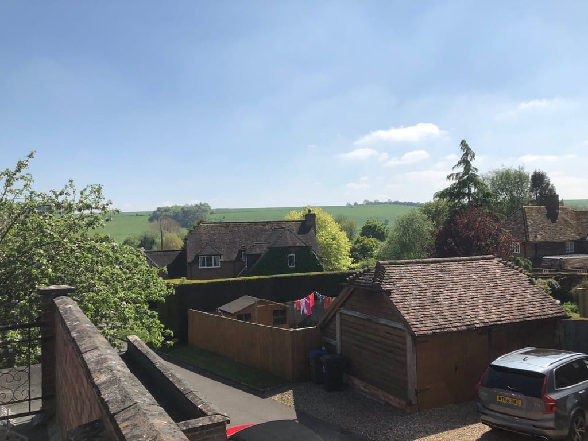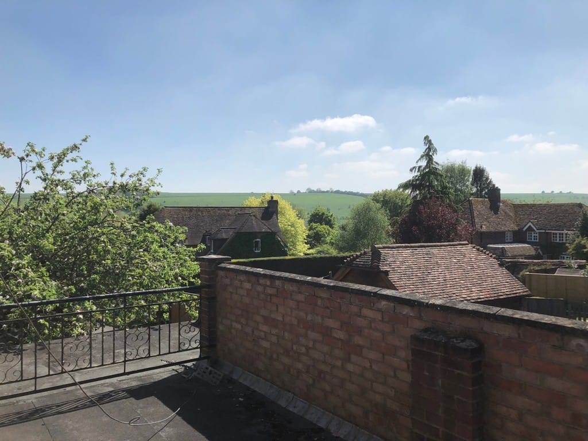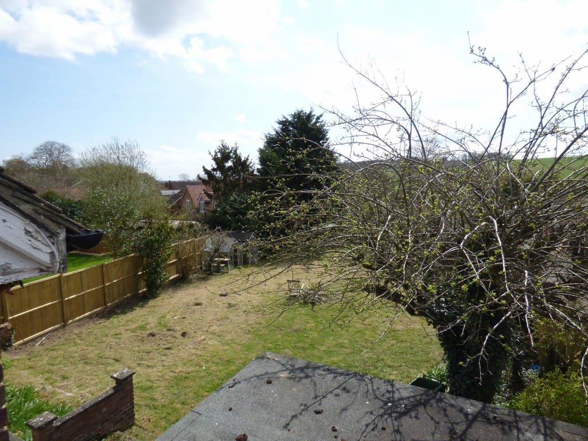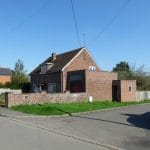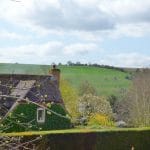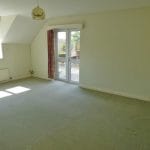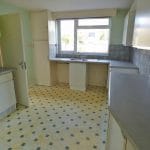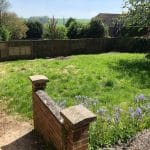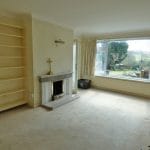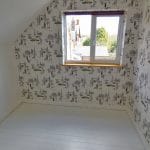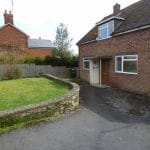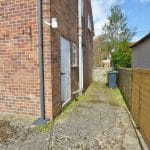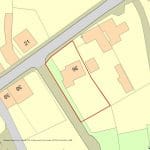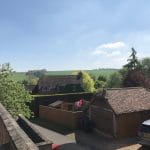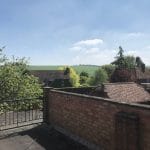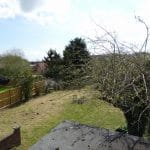Ramsbury -
Property Features
- For Sale by Public Auction (unless sold prior)
- Genuine opportunity to improve and extend
- Detached house
- Generous plot
- South facing gardens
- Balcony from master bedroom
- Views towards Spring Hill
- Off-street parking
- Single Garage
- Premium and sought after village
Property Summary
Full Details
N.B. Garden to be made larger in line with adjacent property.
For Sale by Public Auction (unless sold prior) A three bedroom detached house, sitting on a generous plot, off-street parking, south facing gardens and views toward Spring Hill. The house would benefit from updating throughout and/or extending (subject to any necessary consents).
Auction date TBC.
36 Oxford Street provides an opportunity to purchase a genuine and prime property with considerable scope for improvement and/or extension. This is the first time this property has been on the market since construction in the early 70s.
The house is set back from the road with the off-street parking accessed directly from Oxford Street through a set of iron gates (the parking area to the front of the house could be increased).
The front door leads into a front hall, immediately to the left is the kitchen, which leads on to the utility room and WC. There is an external door from the utility room to the side of the house. Through the hall there is a reception room with double sliding French windows leading to the garden. To the right of this room and accessed through a set of double internal doors is the main sitting room with an open fire. Adjacent to the sitting room is a further reception room which could be used a study or snug. There is an external door from this room leading out on the Westerly side of the house.
The first floor has 3 bedrooms and a family bathroom. The master bedroom is South facing and looks over the garden. There are views towards Spring Hill in the distance both from the bedroom and also the balcony (above the single garage). The balcony is accessed through a single door on the South West side of the bedroom. There is a further double bedroom also on the South side of the house and a further single bedroom.
The garage has an up and over door and is accessed via the off street parking. This could be converted and/or made integral to the house subject to any necessary consents/structural suitability.
There is a good size mainly lawn garden lying to the South side of the house. This can be accessed either via the Easterly side of the house, or through a set of double wooden gates on the Westerly side of the house.
Services - Main gas, electricity, sewerage and water.
Building survey - A building survey has been carried out and is available to read.
EPC on order.
DISCLAIMER
These particulars have been prepared with the utmost care but their accuracy including text, measurements, photographs and plans is for the guidance only of prospective purchasers and must not be relied upon as statements of fact. Their accuracy is not guaranteed. Descriptions are provided in good faith representing the opinion of the vendors' agents and should not be construed as statements of fact. Nothing in these particulars shall be deemed to imply that the property is in good condition or otherwise, nor that any services, facilities, fixtures and fittings are in good working order. These particulars do not constitute part of any offer or contract.
Every effort has been taken to ensure that all statements contained within these particulars are factually correct. However, if applicants are uncertain about any relevant point, they are advised to ring this office for clarification. By doing so they may save themselves an unnecessary journey. All measurements given are approximate and are wall to wall unless stated otherwise.
Viewing strictly through sole agents Kidson-Trigg 01793 781937
PLEASE READ IMPORTANT NOTICE
Prospective purchasers must not rely on the guide price as a valuation of the property. The guide price is to indicate the likely reserve which may be set at the time of marketing. Prospective purchasers should make regular checks in case the guide price is varied, as the reserve price can either be above or below the quoted guide price.
Depending on the level of competition the eventual hammer/sale price of the property may be above or below the guide price, and therefore the final expected sale price is not necessarily expected/presumed to be the guide price.
The reserve price is confidential between the seller and the auctioneer. This will be set very close to the auction date. If the reserve price is to be changed then the auctioneers will adjust the guide price to reflect this.
For any clarity on guide prices and reserve please telephone the auctioneers and we will be happy to clarify any queries you may have.

