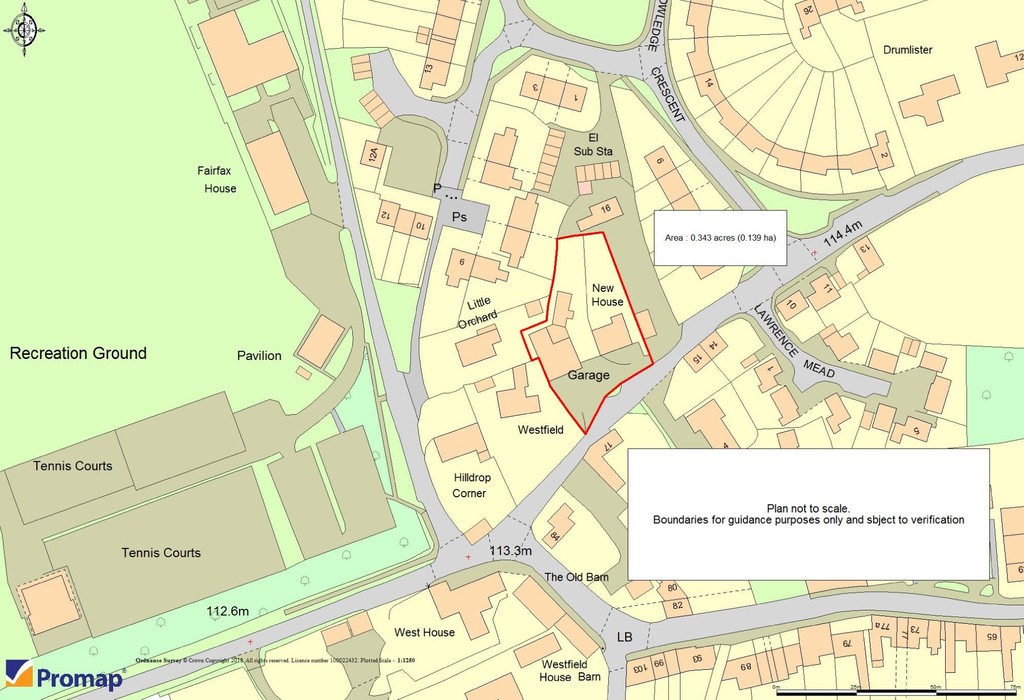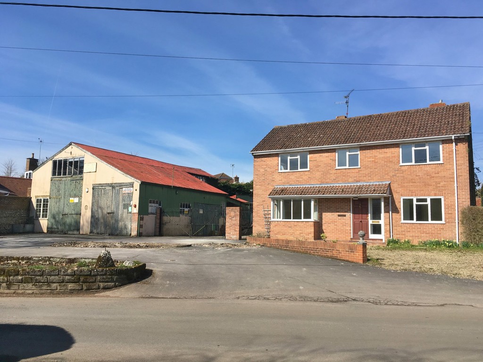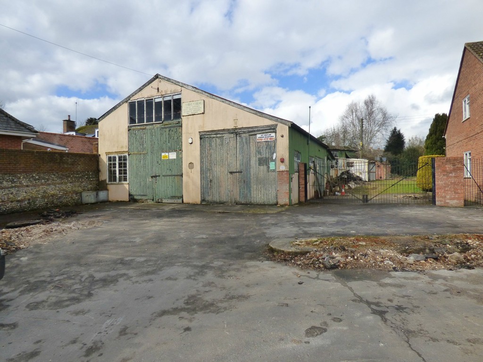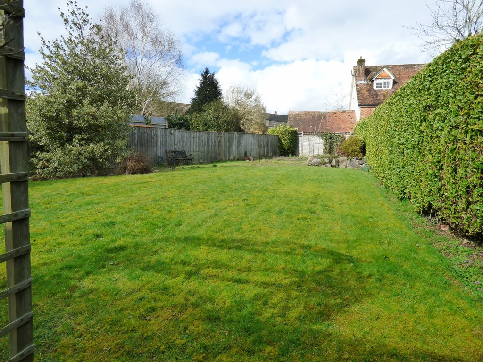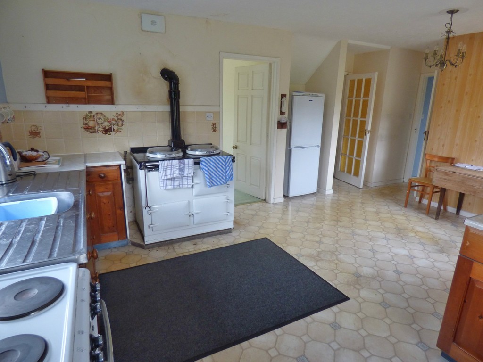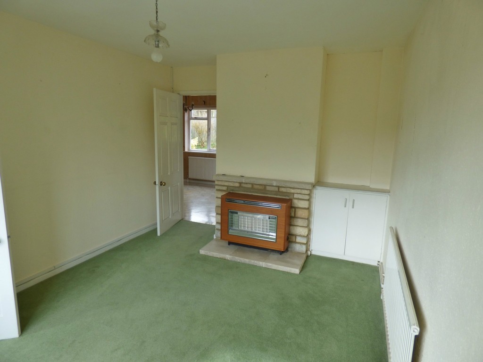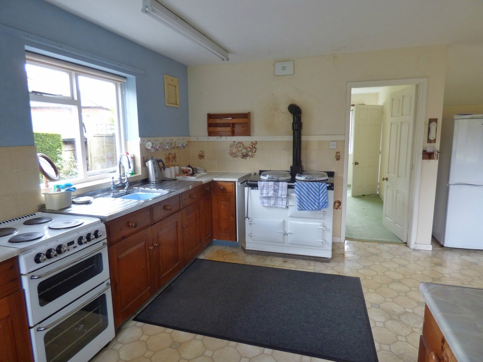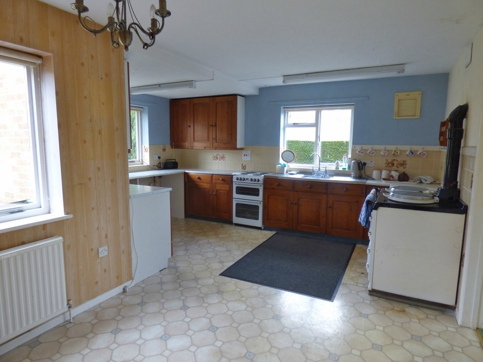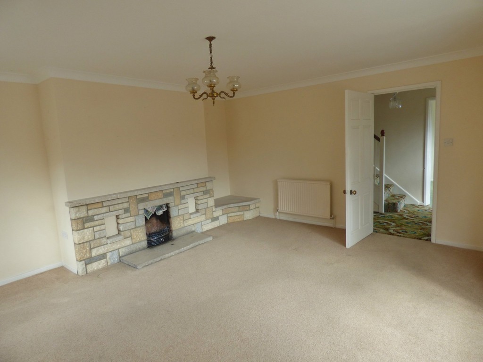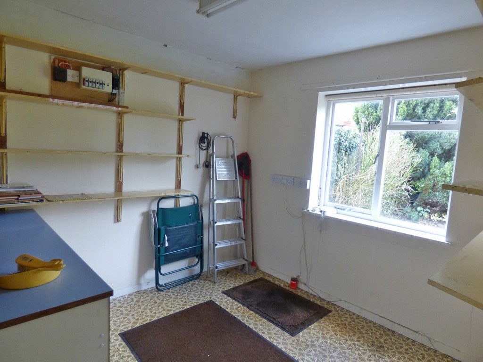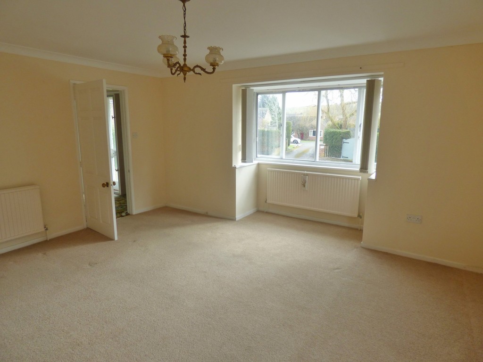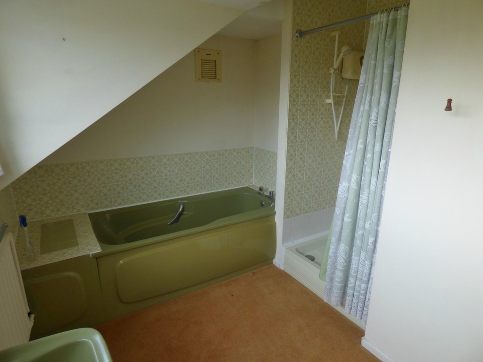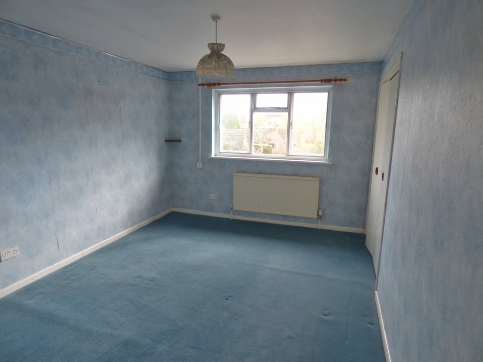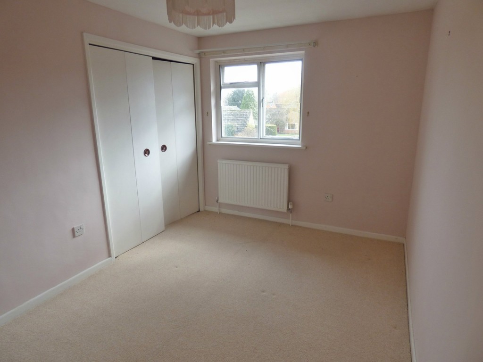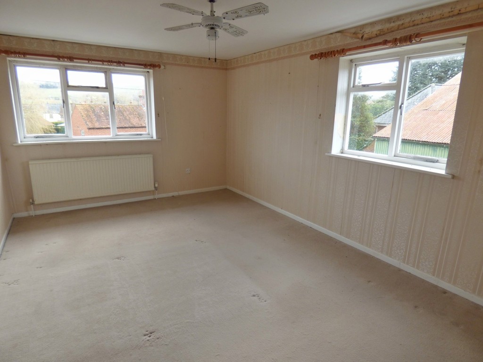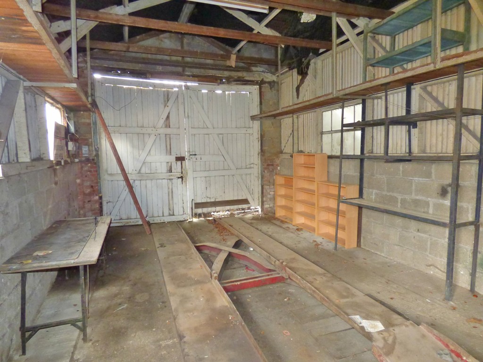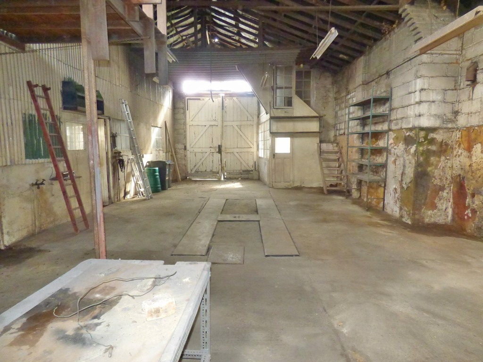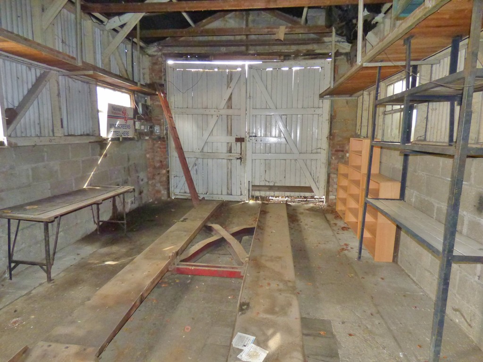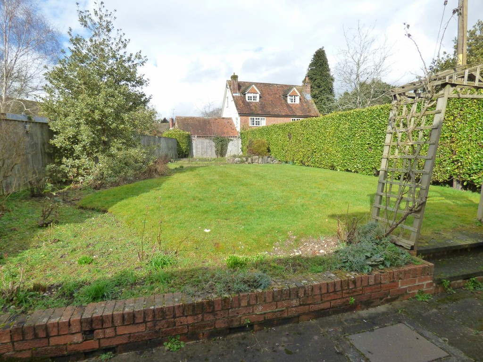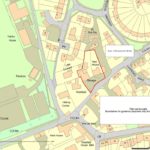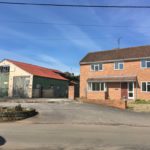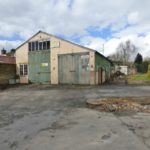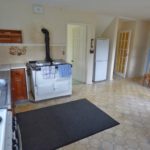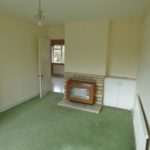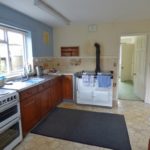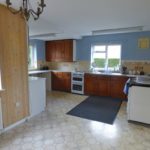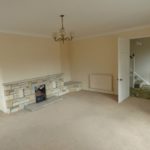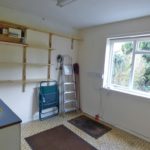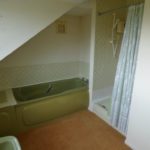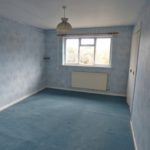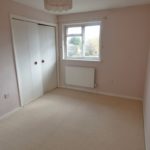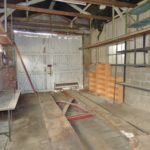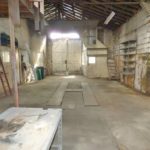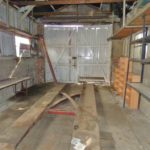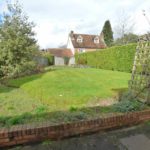Ramsbury -
Property Features
- On the Instruction of the Executors
- For Sale by informal tender
- Planning consent for 6 new dwellings
- Phase I and Phase II environmental/contamination reports available
- Existing Industrial building on site
- 4 bedroom detached house on site
- Located in the premium village of Ramsbury
- St John's catchment area
- Primary School Ofsted outstanding
- Well located for mainline rail and M4
Property Summary
Full Details
On the instructions of the Executors
For Sale by informal tender
Prime residential re-development opportunity for 6 new dwellings.
Laurel Garage and New House, Back Lane, Ramsbury SN8 2QY
- Detailed planning consent for 6 new dwellings
- Over 4,000 sq ft of consented space
- For Sale by informal tender
- Offers invited by 5pm 16th May 2018
- Phase 1 and phase 2 contamination reports carried out and available
- No section 106 contributions and limited CIL obligation
Location
Ramsbury is situated on the banks of the River Kennet and in an Area of Outstanding Natural Beauty and is considered to be one of the premier villages in the local and surrounding areas. Amenities include a post office, a convenience store, a doctors' surgery, a hairdresser & two pubs, one which of which is the much frequented & highly rated 'Bell at Ramsbury', which now has a very popular day time cafe annexed to it called Cafe Bella.
Ramsbury also has an excellent Primary school and Pre-school. There are excellent private schools in the area, such as Cheam, Marlborough College, Dauntsey's and Pinewood and importantly the village sits within the St John's Academy catchment area.
The market towns of Marlborough (6 miles) & Hungerford (5 mile) are close by; with Swindon (12 miles) & Newbury (14 miles) both with mainline railway stations to London Paddington. The M4 motorway can be accessed at junction 14 (7 miles) or Junction 15 (10 miles). The surrounding countryside is ideal for walking & riding and there is an excellent tennis & sports club in the village. Distances approximate.
Directions
From Hungerford follow Newtown Road into The Square. Turn right in The Square down Back Lane, go past Ramsbury Primary School on your right continue to the other end of Back Lane and Laurel Garage can be found on the right hand side.
From Marlborough take the left hand fork when entering the village up Back Lane and Laurel Garage can be found immediately on the left.
From Aldbourne enter the village via Oxford Street and turn right in the square down Back Lane and follow directions above as per Hungerford.
Planning
Detailed planning permission was granted for the demolition of the existing buildings and the creation of 6 new dwellings on 7th November 2017. Application reference number 17/02540/FUL
Please see below the planning permission link to Wiltshire Council where you will be able to view the majority of relevant documents.
http://unidoc.wiltshire.gov.uk/UniDoc/Document/Search/DSA,869416
CIL - Community Infrastructure Levy
It is our understanding that there is a limited CIL obligation on site. Likely to be in the region of £7,000
Please find guidance relating to the Community infrastructure Levy from Wiltshire Council
http://www.wiltshire.gov.uk/communityinfrastructurelevy.htm
Schedule of accommodation
Plot 1 - 1 bedroom ground floor flat -388 sq ft
Plot 2 - 1 bedroom first floor flat 430 sq ft
Plot 3 - 2 bedroom mid-terrace house 785 sq ft
Plot 4 - 3 bedroom end of terrace house 960 sq ft
Plot 5 - 2 bedroom detached house 797 sq ft
Plot 6 - 2 bedroom detached bungalow 678 sq ft
Services
There is mains gas, electricity, water and drainage currently to the site.
Asbestos
We have been informed by our clients that there is no asbestos on site.
Re-naming of the development
The vendors have asked that the purchasers re-name the new development White's Yard.
Further information / site reports
There is a phase 1 and phase 2 environmental / contamination survey available via PDF, this has been carried out by Clarke Bond.
Other plans and documents are available via Wiltshire Councils planning portal.
Petrol Tanks
The petrol tanks were de-commissioned and foam filled some years ago, it is a condition of planning that these are removed. Clarke Bond have provided an informal quote of £8,000 to have these removed, £2,000 if there is any contaminated soils around the tanks and for disposal and a further £2,000 for the validation of the clean-up. Clark Bond would be happy to provide a formal quote if required.
Viewings
Strictly by appointment with sole agent Kidson-Trigg.
Tel: 01793 781937 email: [email protected]
N.B. Health and safety notice: All persons viewing Laurel Garage and New House do so entirely at their own risk. The Executors and the selling agents nor any party employed or instructed by them accept any liability. Minors are not permitted inside the industrial buildings and must be accompanied on site at all times. Particular care must be taken inside and around the industrial buildings.
Affordable Housing
There is no affordable housing
S106
There is no section 106
Local Authority
Wiltshire Council
Method of sale
Offers are invited by 5pm on the 16th May 2018. Please not that our clients are not obliged to accept the highest offer or any other offer for that matter. When submitting your offer please detail the following;
1. Please provide full details of the purchaser including whether this is a joint venture / development partner etc.
2. Exactly how the purchase will be funded.
3. What conditions if any are associated with the offer
4. Confirmation that 10% deposit on exchange will be paid
5. Track record of the developer or track record of the JV etc. if appropriate
6. How quickly the purchaser predicts they can exchange contracts
Contact details
Alastair Kidson-Trigg tel: 01793 781937
www.kidsontrigg.co.uk
[email protected]
DISCLAIMER
These particulars have been prepared with the utmost care but their accuracy including text, measurements, photographs and plans is for the guidance only of prospective purchasers and must not be relied upon as statements of fact. Their accuracy is not guaranteed. Descriptions are provided in good faith representing the opinion of the vendors' agents and should not be construed as statements of fact. Nothing in these particulars shall be deemed to imply that the property is in good condition or otherwise, nor that any services, facilities, fixtures and fittings are in good working order. These particulars do not constitute part of any offer or contract.
Every effort has been taken to ensure that all statements contained within these particulars are factually correct. However, if applicants are uncertain about any relevant point, they are advised to ring this office for clarification. By doing so they may save themselves an unnecessary journey. All measurements given are approximate and are wall to wall unless stated otherwise.
Viewing strictly through sole agents Kidson-Trigg 01793 781937

