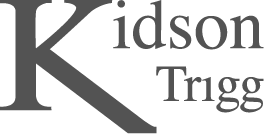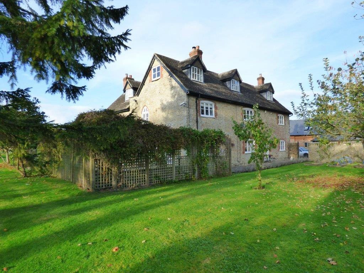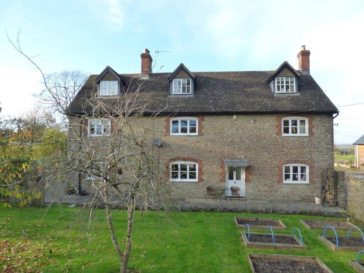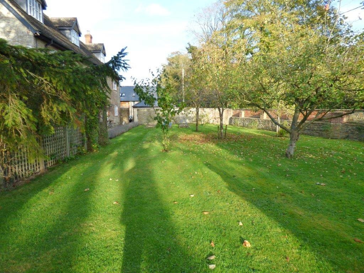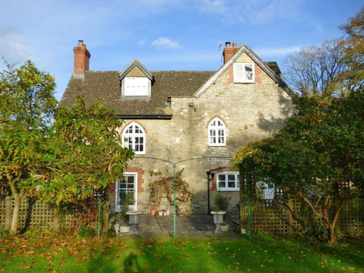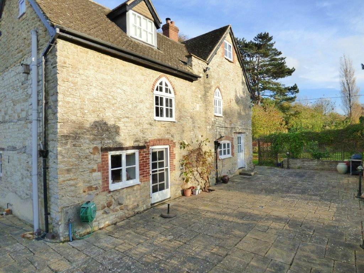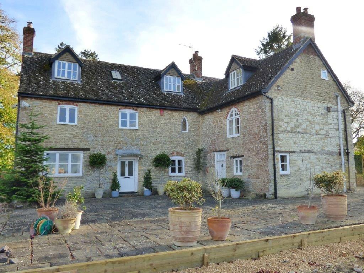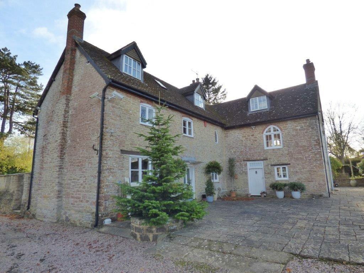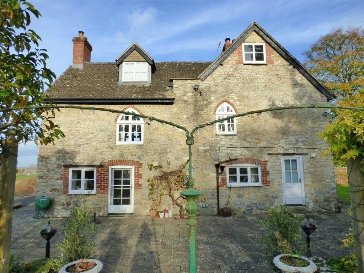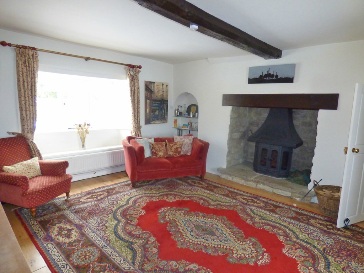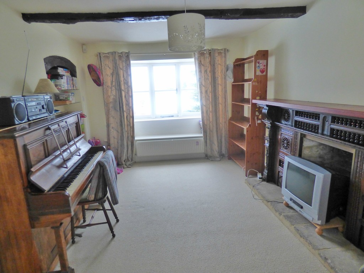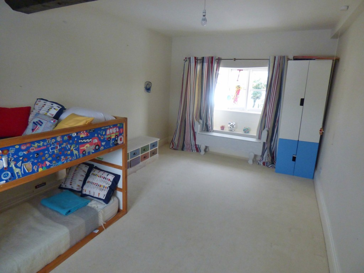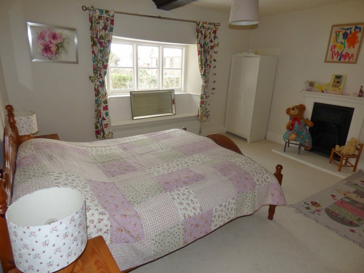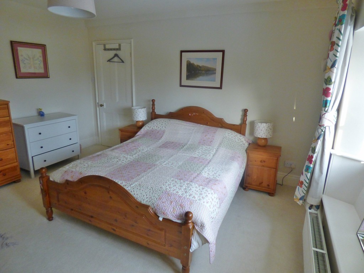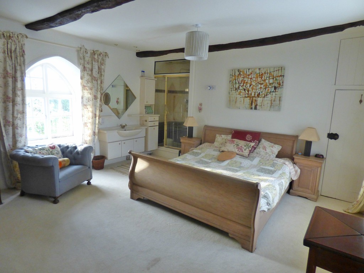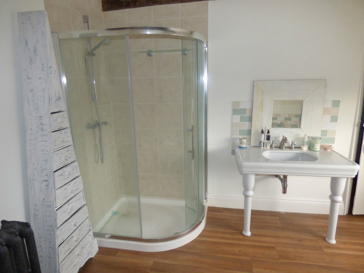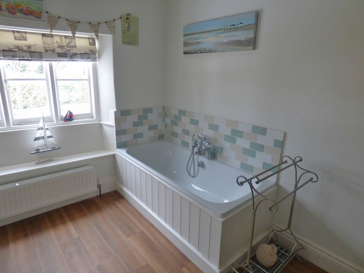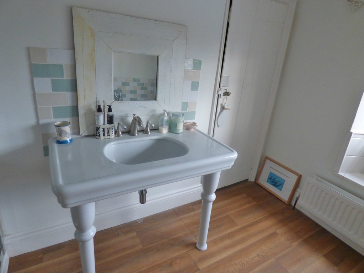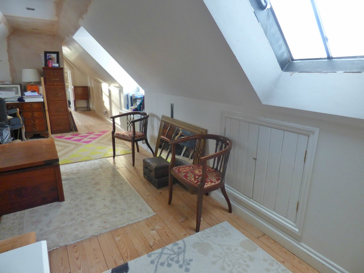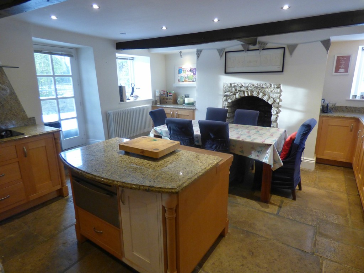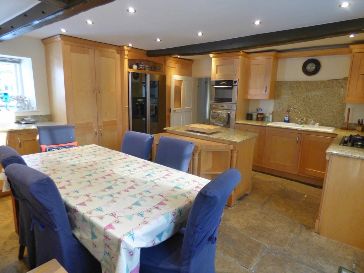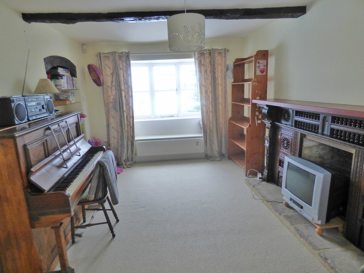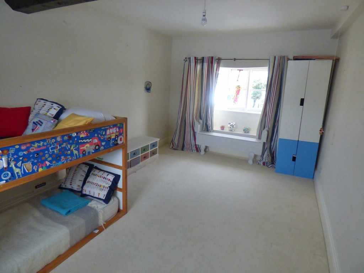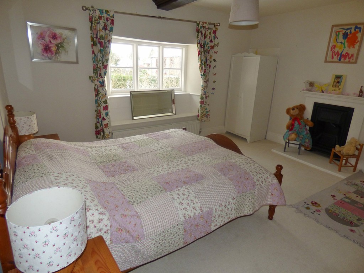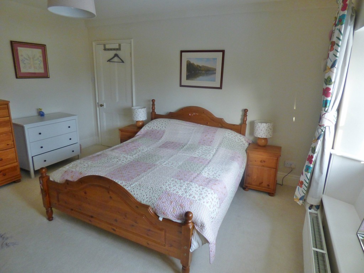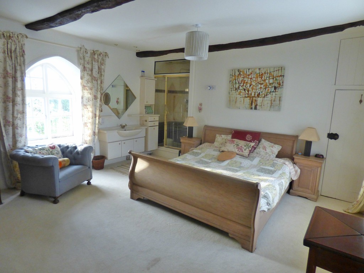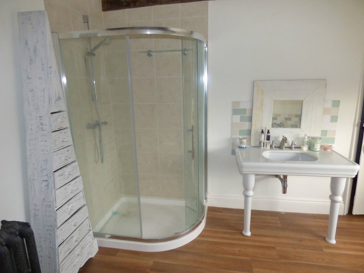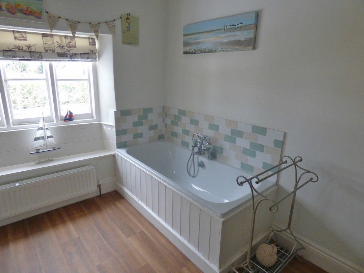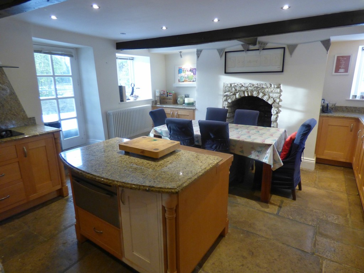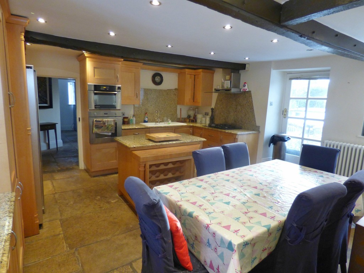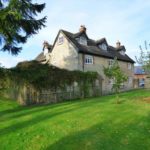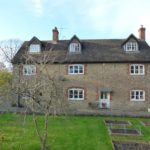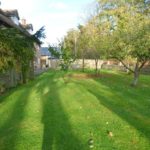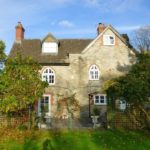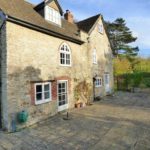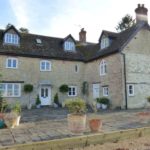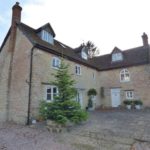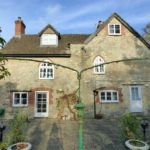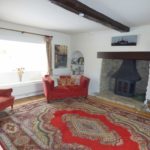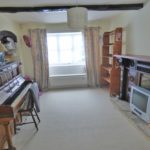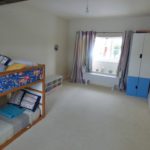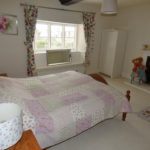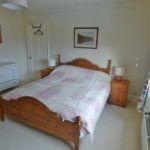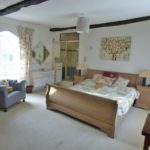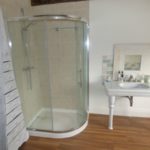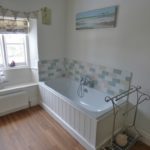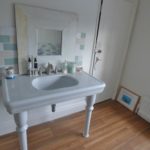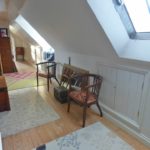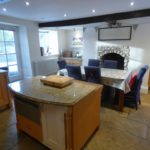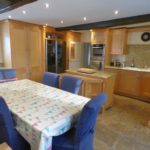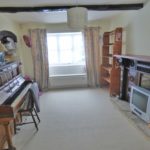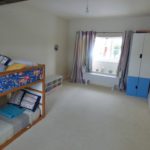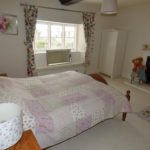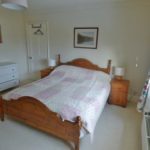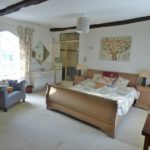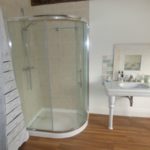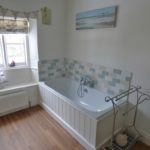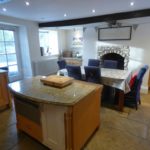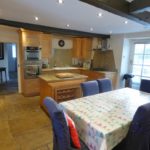Upper Wanborough -
Property Features
- Attractive detached period Farmhouse
- 4 bedrooms
- Sought after and convenient location
- Large terraced areas
- Good size lawn gardens
- Off-Street Parking
- Open Fire
- Elevated position and views
- Excellent road communications
- Very good riding/walking/cycling locally
Property Summary
Full Details
A substantial and very attractive detached period farmhouse, with good size gardens, parking and generous terraced areas. Set in an elevated position in a highly sought after village with excellent links to the transport/road network and local amenities.
Pond Farmhouse is a substantial period home holding a prime position in the sought after village of Upper Wanborough.
The house can be accessed through one of many doors, the main rear door leads into the entrance hall. Immediately to the right is the principle sitting room with natural wood floors and an open fire. Through the sitting room are the kitchen and utility areas. The kitchen has ample Didrich fitted units, gas hobs, extractor hood, chest height oven, microwave, steamer oven, integral dishwasher, integral fridge/freezer with ice maker and room for a kitchen table and chairs, there is also a door from the kitchen to the side terrace. To the front of the house there is a utility room which holds a washing machine and fridge/freezer (ideal as a dog/boot room). There is a downstairs WC adjacent.
At the far end of the entrance hall there is also the front door, to the left of this is a smaller reception/snug/playroom/study with carpeted floor. The remainder of downstairs has flag stone floors.
First floor
Immediately to the right is a large double bedroom, along the landing and to the left is another large double bedroom. At the far end of the landing and to the right is a large master bedroom which has a shower and basin unit. Opposite the master bedroom is the family bath and shower room.
The second floor has been converted providing light and versatile space which could be used as more sleeping accommodation or a study or play area for children.
Wanborough is recognised as an exceptionally convenient location, whilst being on the edge of an Area of Outstanding Natural Beauty offering almost unrivalled walking, cycling and riding it is also just moments away from the Great Western Hospital and Junction 15 of the M4.
There are a good choice of nurseries, primary and secondary schools surrounding the property. Pinewood Preparatory School is circa 6 miles.
Swindon Railway station is just 5.5 miles, alternatively Hungerford and Didcot are also used regularly by people in the area. All 3 stations are on the mainline to London Paddington, Bath, Chippenham, Pewsey etc. and the West Country.
Wanborough sits between the popular market towns of Marlborough, circa 7 miles and Cirencester, circa 19 miles. Swindon centre circa 5 miles.
DISCLAIMER
These particulars have been prepared with the utmost care but their accuracy including text, measurements, photographs and plans is for the guidance only of prospective purchasers and must not be relied upon as statements of fact. Their accuracy is not guaranteed. Descriptions are provided in good faith representing the opinion of the vendors' agents and should not be construed as statements of fact. Nothing in these particulars shall be deemed to imply that the property is in good condition or otherwise, nor that any services, facilities, fixtures and fittings are in good working order. These particulars do not constitute part of any offer or contract.
Every effort has been taken to ensure that all statements contained within these particulars are factually correct. However, if applicants are uncertain about any relevant point, they are advised to ring this office for clarification. By doing so they may save themselves an unnecessary journey. All measurements given are approximate and are wall to wall unless stated otherwise.
Viewing strictly through sole agents Kidson-Trigg 01793 781937
Fees apply:
Referencing and booking fee - £318
Deposit - £2,700
First months rent in advance - £1,800
