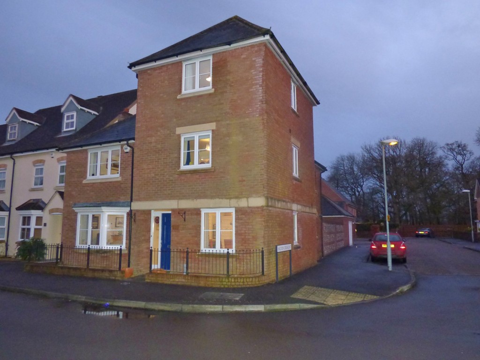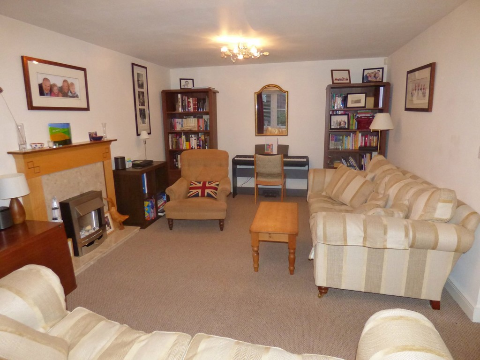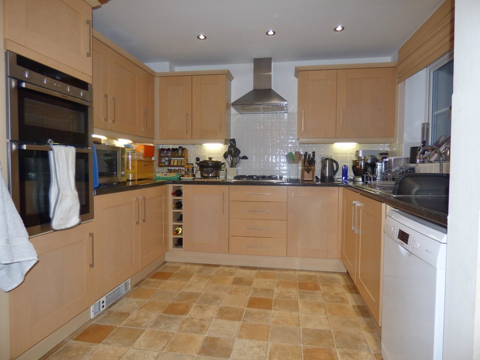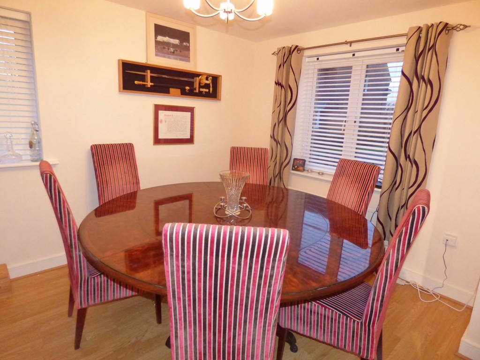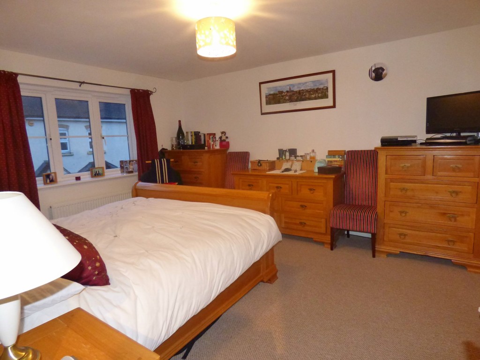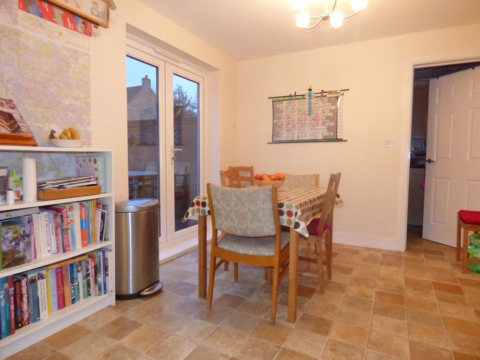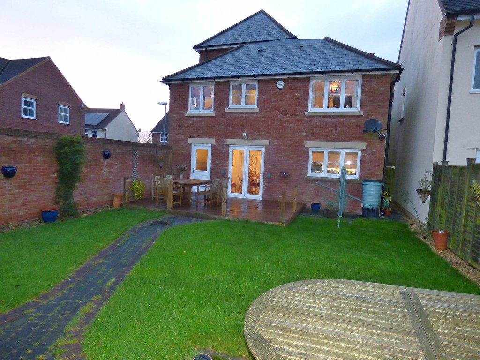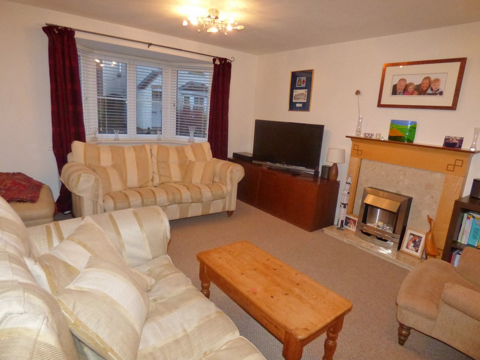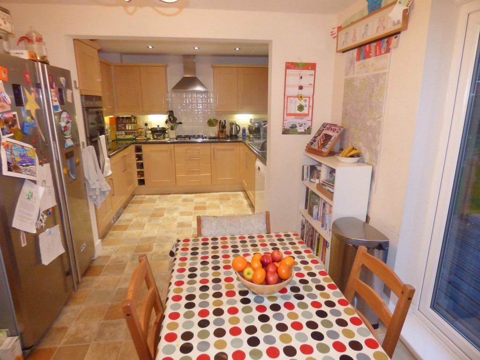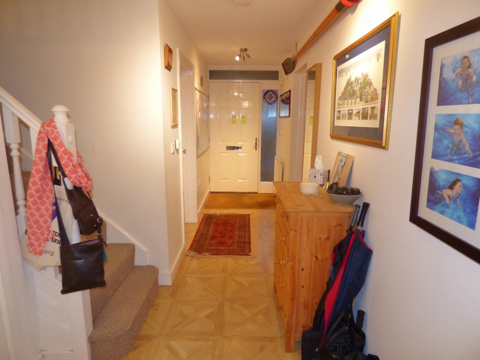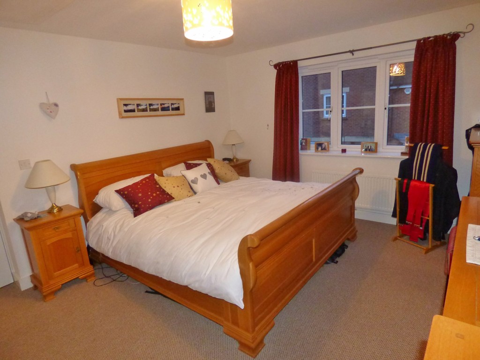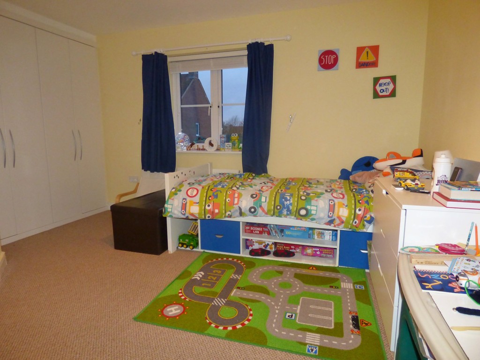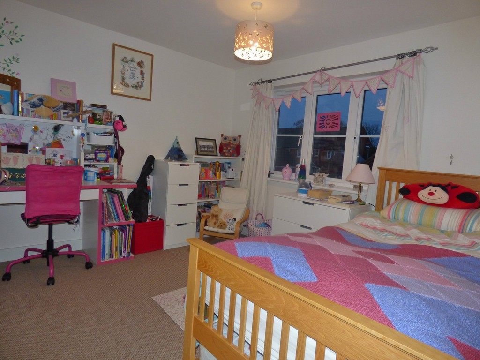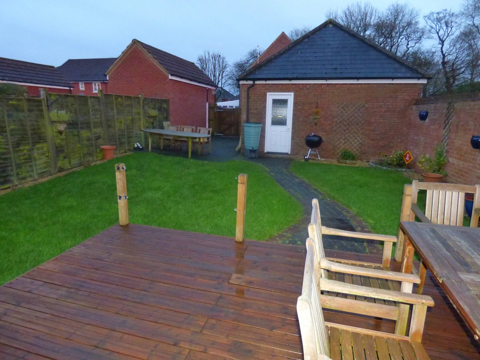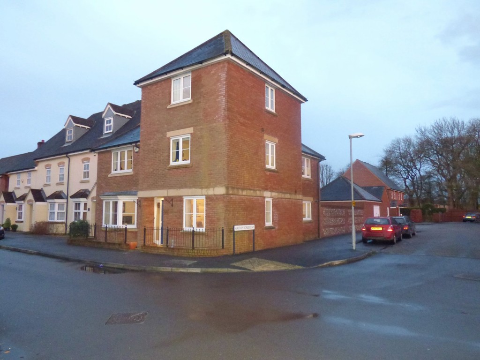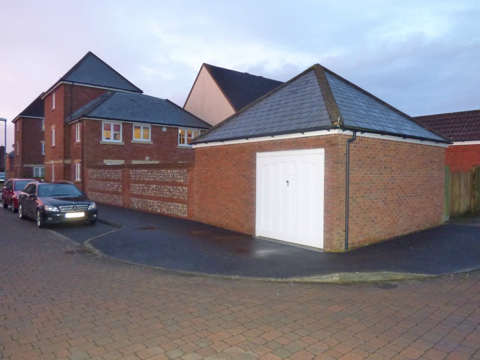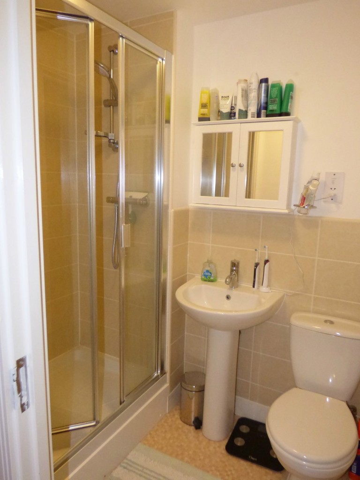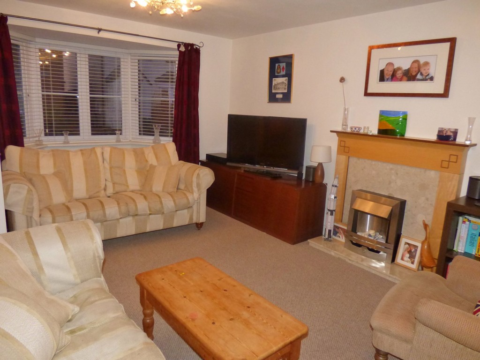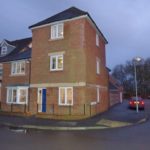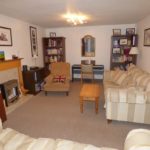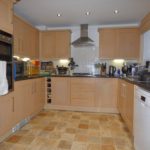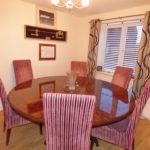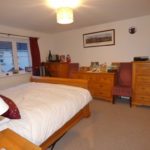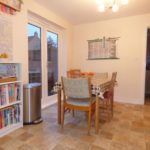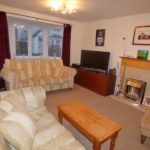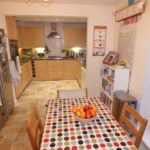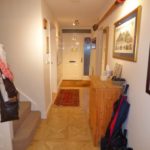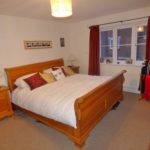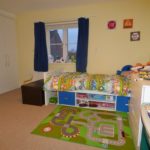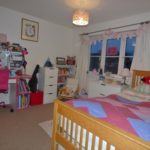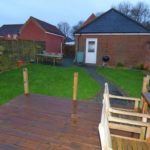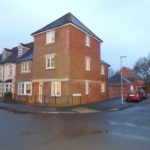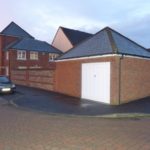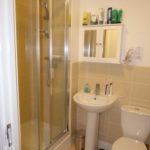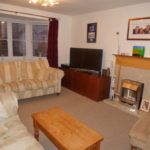Wroughton -
Property Features
- 5 bedrooms
- 4 bathrooms
- Large well-appointed detached house
- South facing secure garden
- Large detached garage
- Lawn and decked areas
- Excellent road links
- Situated at the foot of the Downs
- Good, bicycling, riding, walking etc
- Junction 15 M4 and GW Hospital close by
Property Summary
Full Details
A substantial and well-appointed 5-bedroom detached house, with flexible accommodation with lawn and decked area, double-gated vehicle access providing secure off-street parking. Detached double garage, 1 family bathroom, 3 en-suites and a downstairs cloakroom.
34 Whittingham Drive holds a prime corner position on this prestigious development. The property was built circa 10 years ago and has been maintained to a high standard since. Access to the property is through the front door or through the rear double-gated vehicle access and then through the kitchen or utility room. The front door leads into a generous hall. Immediately to the left is a good size sitting room with large bay window. Immediately to the right is the dining room (or could be a snug or large office if required). Straight ahead and to the right is the downstairs cloakroom/WC and to the south side of the house is the kitchen/diner. There is a good range of fitted kitchen units, with a 4-ring gas hob with extractor fan over, new double fan oven, and a dishwasher and a large American-style fridge-freezer. There is room for a good sized table and chairs adjacent to French doors leading from the kitchen on to a large south facing decking area and the lawn beyond. Off the kitchen is the utility room which has a sink and a good range of kitchen units, the boiler and a tumble drier and washing machine. (Subject to separate negotiation appliances may remain). There is also a door from the utility room leading out into the rear garden.
Outside, the rear garden comprises both lawn and decking. There is a double set of solid timber gates providing vehicle access into the rear of the property. The garage in located at the southern end of the garden. It is double capacity with single vehicle entry. It has an insulated ceiling and electrical power with sockets and lighting. There is also a pedestrian door from the garage into the garden. The entire property is walled or fenced, making it private, secure and enclosed.
On the first floor there are four bedrooms and three bathrooms. The master bedroom (with ample fitted cupboards) has an en-suite shower room. The second bedroom (with ample fitted cupboards) has an en-suite shower room. There is a family bathroom with both a shower and a bath which serves bedroom three (with ample fitted cupboards) and bedroom four, currently being used as a study. Bedroom five is on the second floor. This is a large double bedroom with fitted cupboards and an en-suite shower room.
The property is situated on the edge of Alexandra Park which is based at the foot of the Marlborough Downs in an area of Outstanding Natural Beauty. There is a well-laid and maintained walk and cycle way around Alexandra Park. There are two substantial children's play areas nearby, a local convenience store, whilst Alexandra House Hotel offers excellent sports and social facilities. There are good primary schools in Ogbourne St George and Wroughton and also good secondary schools - St John's in Marlborough and the Ridgeway in Wroughton. Pinewood Preparatory School is circa 10 miles.
Location and Distances
Although the property is in a peaceful residential development, it is just 3.5 miles from Junction 15 of the M4. The centre of Swindon and The Great Western Hospital are only 5 miles away. Wroughton Village offers a wide range of amenities including three supermarkets, a post office, a library, Ridgeway View Family Practice and GP surgery, a pharmacy, a choice of local pubs, a leisure centre, The Ridgeway Hospital (BMI private hospital) and much more. For more services, Swindon has an unrivalled range of facilities, and the popular market town of Marlborough has a niche range of shops and fine dining opportunities as well as brilliant essentials shopping.
Gas fired central heating (megaflow), mains electricity, drainage, water, burglar alarm.
Tenants Charges:
Referencing/Application Fee: £318 (including VAT)
First Months rent in advance: £1,500
Deposit: £2,250
DISCLAIMER
These particulars have been prepared with the utmost care but their accuracy including text, measurements, photographs and plans is for the guidance only of prospective purchasers and must not be relied upon as statements of fact. Their accuracy is not guaranteed. Descriptions are provided in good faith representing the opinion of the vendors' agents and should not be construed as statements of fact. Nothing in these particulars shall be deemed to imply that the property is in good condition or otherwise, nor that any services, facilities, fixtures and fittings are in good working order. These particulars do not constitute part of any offer or contract.
Every effort has been taken to ensure that all statements contained within these particulars are factually correct. However, if applicants are uncertain about any relevant point, they are advised to ring this office for clarification. By doing so they may save themselves an unnecessary journey. All measurements given are approximate and are wall to wall unless stated otherwise.
Viewing strictly through sole agents Kidson-Trigg 01793 781937

